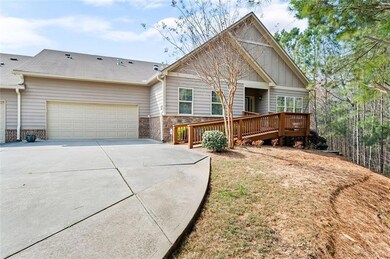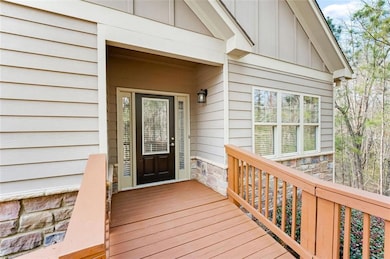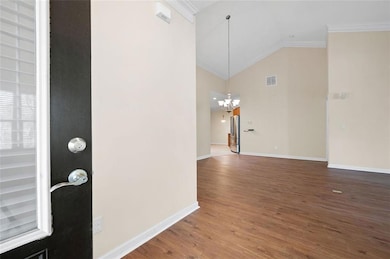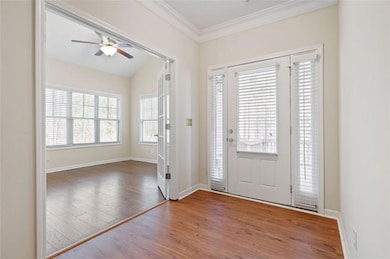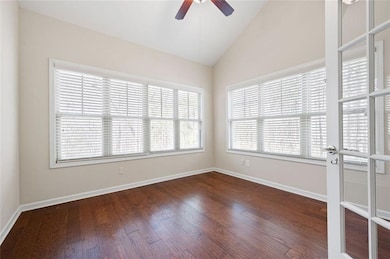Welcome to the Good Life – Marietta’s Best-Kept Secret! ??Gated 55+ Community | One-Level Living | Walkout Basement | Lush ViewsCalling all fabulous 55+ buyers who are ready to live life to the fullest—this is the retreat you’ve been waiting for! Nestled in a prestigious, gated Marietta community, this elegant patio home is your ticket to low-maintenance living with high-end style and tons of personality. ????One-Level Bliss Meets Nature’s BeautyStep inside and feel the peaceful vibes—vaulted ceilings, sun-drenched rooms, and a view of lush greenery that brings nature right to your doorstep. This isn’t just a home—it’s a sanctuary.Cozy Up & Entertain in StyleThe spacious living area is anchored by a charming fireplace that wraps you in warmth on cool evenings, while the open-concept design keeps the energy flowing. Whether it’s a wine night or holiday brunch, you’ll love how seamlessly this home invites connection.Kitchen Goals: AchievedShowcasing beautiful custom wood cabinetry, pendant lighting, double fridge, and plenty of counter space—this kitchen is where culinary creativity meets casual elegance. Bonus points for how perfect it is to chat with friends while cooking!Primary Suite = Pure PerfectionYou’ll swoon over the large walk-in closet and spa-style ensuite that feels like a five-star resort. And the secondary bedroom? Bright, open, and ideal for guests, hobbies, or even a zen den.Walkout Basement with WOW FactorUnbelievably high ceilings, full-sized layout, and room to grow—home gym, art studio, wine cellar, game room, you name it! This bonus space is the cherry on top.Outdoor Living = Everyday JoyYour private deck is made for morning coffees, breezy lunches, or golden-hour wine with a friend. Plus, the landscaped garden is the perfect touch of serenity. Host, relax, or simply soak up the sunshine—you’ve earned it.Why This Home?Because here, you're not just buying a house—you’re stepping into a lifestyle. One with neighbors who wave, nature that calms, and a sense of community that feels like family. Minutes from everything you need—shopping, dining, trails, and all the charm Marietta has to offer.


