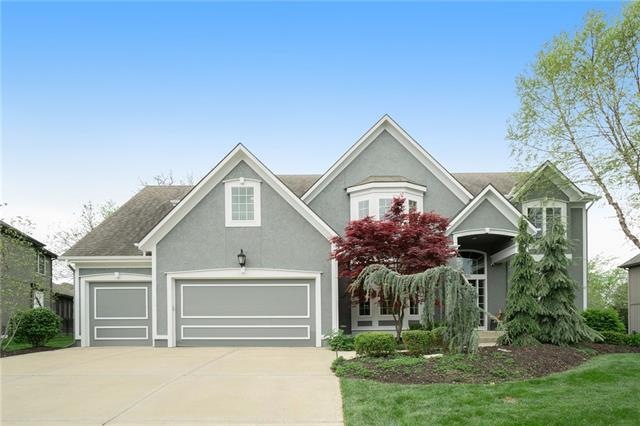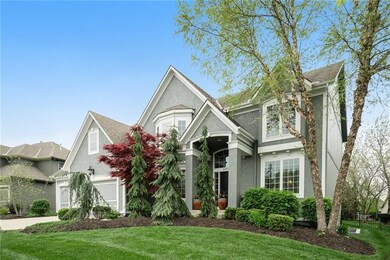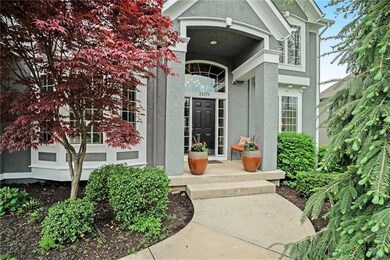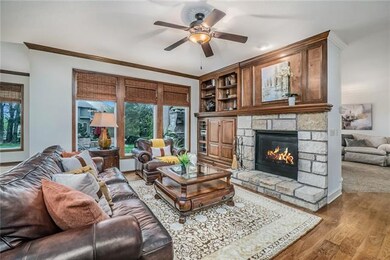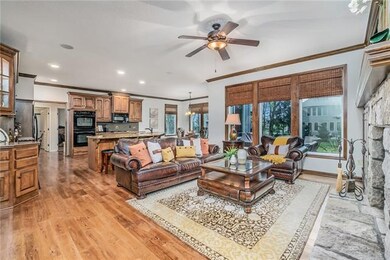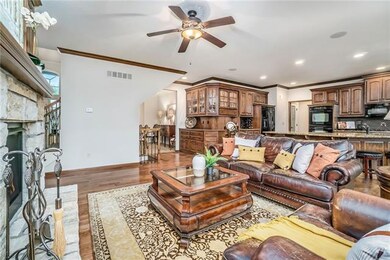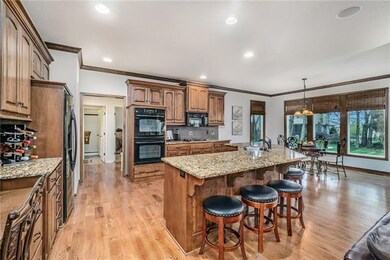
24171 W 121st St Olathe, KS 66061
Estimated Value: $733,000 - $792,000
Highlights
- Recreation Room
- Vaulted Ceiling
- Wood Flooring
- Forest View Elementary School Rated A-
- Traditional Architecture
- Main Floor Bedroom
About This Home
As of June 2021This spectacular award winning two story has it all! Recent updates include new exterior paint, new interior paint and refinished hardwoods. Incredible main floor features a 5th bedroom/flex room, full bath, office, formal dining room, spacious living room and beautiful hearth room with stone fireplace/built-ins. Chefs kitchen with double ovens, gas cooktop, tons of cabinet/counter space, granite island and walk in pantry. Huge master suite with a sitting area, spa-like bath and oversized walk in closet! Hard to find second floor loft! Amazing outdoor entertaining area with extended paver patio, pergola, wood burning fireplace...the mounted TV stays! Large, level, fenced backyard! Forest View subdivision features one of the most photographed waterfalls in the city, huge zero entry pool, water park area, sand volleyball, sport court, trails, playground and several grill/picnic areas. This one is perfect!
Last Agent to Sell the Property
Keller Williams Realty Partner License #SP00219104 Listed on: 04/30/2021

Home Details
Home Type
- Single Family
Est. Annual Taxes
- $7,756
Year Built
- Built in 2006
Lot Details
- 0.28 Acre Lot
- Aluminum or Metal Fence
- Sprinkler System
- Many Trees
HOA Fees
- $42 Monthly HOA Fees
Parking
- 3 Car Attached Garage
- Front Facing Garage
- Garage Door Opener
Home Design
- Traditional Architecture
- Composition Roof
Interior Spaces
- 3,880 Sq Ft Home
- Wet Bar: All Carpet, Ceiling Fan(s), Shades/Blinds, Built-in Features, Walk-In Closet(s), Ceramic Tiles, Shower Over Tub, Double Vanity, Separate Shower And Tub, Shower Only, Carpet, Hardwood, Fireplace, Granite Counters, Kitchen Island, Pantry
- Built-In Features: All Carpet, Ceiling Fan(s), Shades/Blinds, Built-in Features, Walk-In Closet(s), Ceramic Tiles, Shower Over Tub, Double Vanity, Separate Shower And Tub, Shower Only, Carpet, Hardwood, Fireplace, Granite Counters, Kitchen Island, Pantry
- Vaulted Ceiling
- Ceiling Fan: All Carpet, Ceiling Fan(s), Shades/Blinds, Built-in Features, Walk-In Closet(s), Ceramic Tiles, Shower Over Tub, Double Vanity, Separate Shower And Tub, Shower Only, Carpet, Hardwood, Fireplace, Granite Counters, Kitchen Island, Pantry
- Skylights
- See Through Fireplace
- Shades
- Plantation Shutters
- Drapes & Rods
- Family Room with Fireplace
- Family Room Downstairs
- Separate Formal Living Room
- Formal Dining Room
- Home Office
- Recreation Room
- Loft
- Fire and Smoke Detector
Kitchen
- Double Oven
- Electric Oven or Range
- Cooktop
- Dishwasher
- Kitchen Island
- Granite Countertops
- Laminate Countertops
- Wood Stained Kitchen Cabinets
- Disposal
Flooring
- Wood
- Wall to Wall Carpet
- Linoleum
- Laminate
- Stone
- Ceramic Tile
- Luxury Vinyl Plank Tile
- Luxury Vinyl Tile
Bedrooms and Bathrooms
- 5 Bedrooms
- Main Floor Bedroom
- Cedar Closet: All Carpet, Ceiling Fan(s), Shades/Blinds, Built-in Features, Walk-In Closet(s), Ceramic Tiles, Shower Over Tub, Double Vanity, Separate Shower And Tub, Shower Only, Carpet, Hardwood, Fireplace, Granite Counters, Kitchen Island, Pantry
- Walk-In Closet: All Carpet, Ceiling Fan(s), Shades/Blinds, Built-in Features, Walk-In Closet(s), Ceramic Tiles, Shower Over Tub, Double Vanity, Separate Shower And Tub, Shower Only, Carpet, Hardwood, Fireplace, Granite Counters, Kitchen Island, Pantry
- 4 Full Bathrooms
- Double Vanity
- Whirlpool Bathtub
- Bathtub with Shower
Laundry
- Laundry on main level
- Sink Near Laundry
Unfinished Basement
- Sub-Basement: Bedroom 5, Loft
- Basement Window Egress
Outdoor Features
- Enclosed patio or porch
- Fire Pit
- Playground
Schools
- Forest View Elementary School
- Olathe West High School
Additional Features
- City Lot
- Forced Air Heating and Cooling System
Listing and Financial Details
- Exclusions: See Sellers Disclosure
- Assessor Parcel Number Dp23660000-0011
Community Details
Overview
- First Service Residential Association
- Forest View The Estates Subdivision
Recreation
- Community Pool
Ownership History
Purchase Details
Home Financials for this Owner
Home Financials are based on the most recent Mortgage that was taken out on this home.Purchase Details
Home Financials for this Owner
Home Financials are based on the most recent Mortgage that was taken out on this home.Purchase Details
Home Financials for this Owner
Home Financials are based on the most recent Mortgage that was taken out on this home.Similar Homes in the area
Home Values in the Area
Average Home Value in this Area
Purchase History
| Date | Buyer | Sale Price | Title Company |
|---|---|---|---|
| Vanhooser Douglas A | -- | Old Republic Relocation Svcs | |
| Parker Jerome A | -- | First American Title Ins | |
| Richard Dutton Builders Inc | -- | First American Title Ins Co |
Mortgage History
| Date | Status | Borrower | Loan Amount |
|---|---|---|---|
| Open | Vanhooser Douglas A | $574,275 | |
| Previous Owner | Parker Jerome A | $471,300 | |
| Previous Owner | Richard Dutton Builders Inc | $395,250 |
Property History
| Date | Event | Price | Change | Sq Ft Price |
|---|---|---|---|---|
| 06/10/2021 06/10/21 | Sold | -- | -- | -- |
| 05/04/2021 05/04/21 | Pending | -- | -- | -- |
| 04/30/2021 04/30/21 | For Sale | $609,900 | -- | $157 / Sq Ft |
Tax History Compared to Growth
Tax History
| Year | Tax Paid | Tax Assessment Tax Assessment Total Assessment is a certain percentage of the fair market value that is determined by local assessors to be the total taxable value of land and additions on the property. | Land | Improvement |
|---|---|---|---|---|
| 2024 | $9,715 | $84,905 | $13,201 | $71,704 |
| 2023 | $9,209 | $79,523 | $12,006 | $67,517 |
| 2022 | $8,272 | $69,517 | $10,435 | $59,082 |
| 2021 | $8,272 | $59,075 | $10,435 | $48,640 |
| 2020 | $7,755 | $61,835 | $10,435 | $51,400 |
| 2019 | $7,933 | $62,813 | $11,308 | $51,505 |
| 2018 | $7,388 | $59,191 | $11,307 | $47,884 |
| 2017 | $7,423 | $57,765 | $10,278 | $47,487 |
| 2016 | $7,484 | $55,994 | $10,278 | $45,716 |
| 2015 | $7,249 | $54,016 | $10,278 | $43,738 |
| 2013 | -- | $46,851 | $9,790 | $37,061 |
Agents Affiliated with this Home
-
Aaron Donner

Seller's Agent in 2021
Aaron Donner
Keller Williams Realty Partner
(913) 526-8626
98 in this area
312 Total Sales
-
Mike Mason

Buyer's Agent in 2021
Mike Mason
Keller Williams Realty Partner
(816) 898-2021
22 in this area
114 Total Sales
Map
Source: Heartland MLS
MLS Number: 2318456
APN: DP23660000-0011
- 24044 W 121st Terrace
- 12223 S Solomon Rd
- 12259 S Mesquite St
- 24139 W 124th Terrace
- 12395 S Hastings St
- 24564 W 124th Terrace
- 12300 S Hastings St
- 24580 W 124th Terrace
- 12472 S Barth Rd
- 12484 S Barth Rd
- 11728 S Lewis Dr
- 23690 W 118th St
- 11717 S Barth Rd
- 11674 S Sumac St
- 11764 S Mesquite St
- 12519 S Mesquite St
- 11758 S Mesquite St
- 24331 W 126th Terrace
- 24586 W 126th Terrace
- 24363 W 126th Terrace
- 24171 W 121st St
- 24151 W 121st St
- 24188 W 121st Terrace
- 24166 W 121st Terrace
- 24210 W 121st Terrace
- 24191 W 121st St
- 24131 W 121st St
- 24150 W 121st St
- 24170 W 121st St
- 24144 W 121st Terrace
- 24180 W 121st St
- 24232 W 121st Terrace
- 24130 W 121st St
- 24221 W 121st St
- 24111 W 121st St
- 24122 W 121st Terrace
- 24190 W 121st St
- 24086 W 121st Terrace
- 24110 W 121st St
- 24187 W 121st Terrace
