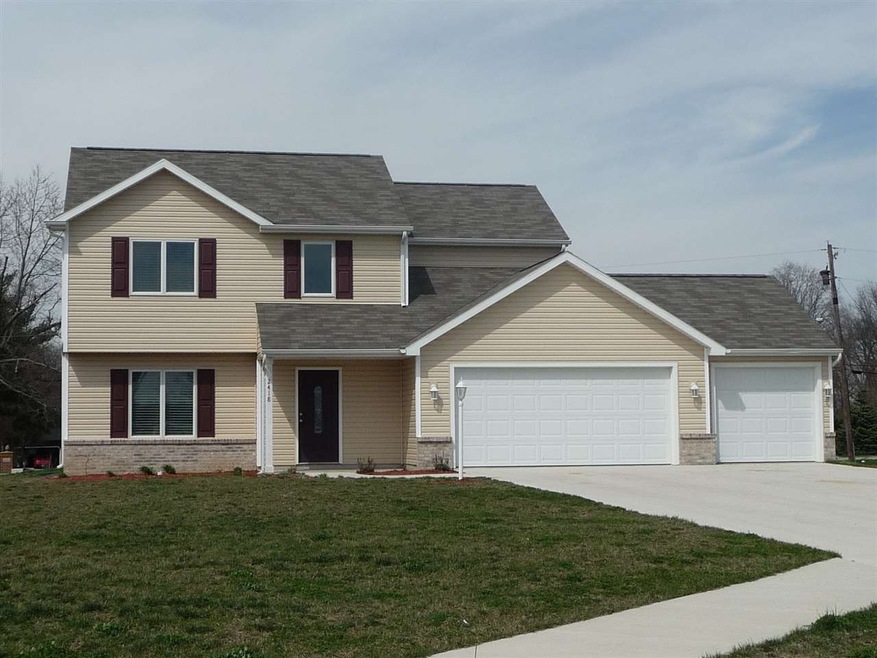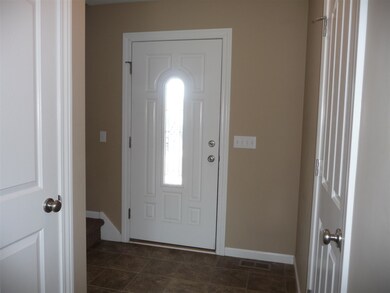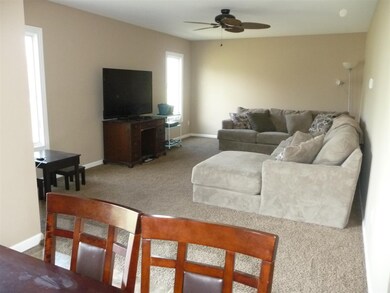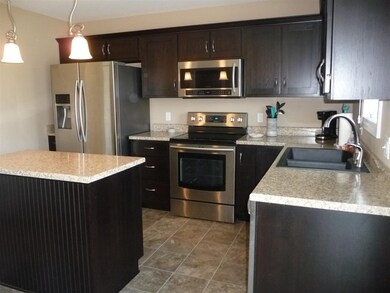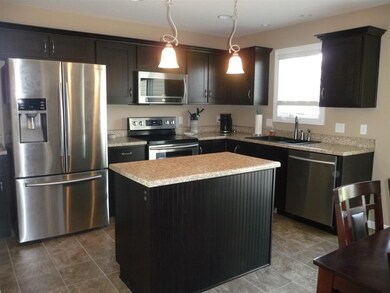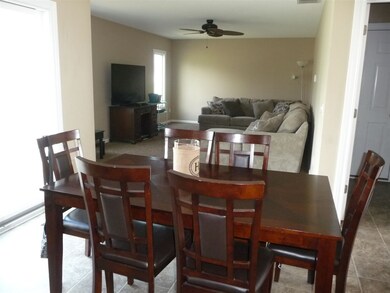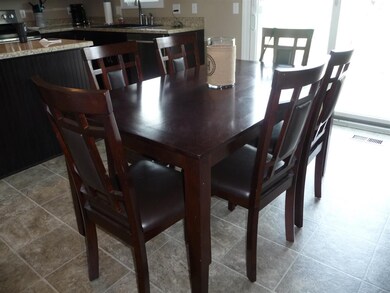
2418 Trillium Cove Huntertown, IN 46748
Estimated Value: $291,000 - $300,000
Highlights
- Open Floorplan
- Traditional Architecture
- Great Room
- Carroll High School Rated A
- Backs to Open Ground
- Formal Dining Room
About This Home
As of August 2017SHORT SALE HAS BEEN APPROVED. SHORT SALE LENDER HAS OFFERED 1% BUYER'S CLOSING COSTS. HOME IS IN VERY GOOD CONDITION. We can close as soon as you are ready! New homes now, in this neighborhood, are selling in the $200,000 range. Granite Ridge built in 2014, completed in 2015, 4 Bedroom, 2-Story with a 3-CAR GARAGE in a cul-de-sac location in the rear of Towne Square where a ZERO DOWN, USDA LOAN is available. The Main Floor features a Spacious Great Room with Ceiling Fan which is open to the Nook and a Gorgeous Kitchen with an Island, Stainless Steel Appliances, Upgraded Sink and Grabill Cabinets (No honey oak here!) Laundry area located on the Main Floor. There is also an additional room on the main level that can be used for a formal dining room or a Den- You choose! Half bath, too. Self-cleaning Andersen Windows offering lots of nice Daylight. Desirable Painted Trim and 6 Panel Doors. Lace Ceilings and Energy Efficient Furnace & C/A, 5-Star Energy Certified. Extra long driveway for lots of off the street parking! Generous Patio. Upgraded Dutch lap siding. Special Internet Box installed in upstairs closet. Laundry area located on the Main Floor. No close neighbor behind. You really must see this one!
Home Details
Home Type
- Single Family
Est. Annual Taxes
- $1,385
Year Built
- Built in 2014
Lot Details
- Lot Dimensions are 66x140
- Backs to Open Ground
- Cul-De-Sac
- Level Lot
HOA Fees
- $9 Monthly HOA Fees
Parking
- 3 Car Attached Garage
Home Design
- Traditional Architecture
- Brick Exterior Construction
- Slab Foundation
- Asphalt Roof
- Vinyl Construction Material
Interior Spaces
- 1,611 Sq Ft Home
- 2-Story Property
- Open Floorplan
- Entrance Foyer
- Great Room
- Formal Dining Room
- Laundry on main level
Kitchen
- Kitchen Island
- Laminate Countertops
- Disposal
Flooring
- Carpet
- Vinyl
Bedrooms and Bathrooms
- 4 Bedrooms
- En-Suite Primary Bedroom
Utilities
- Forced Air Heating and Cooling System
- Heating System Uses Gas
Listing and Financial Details
- Assessor Parcel Number 02-02-18-407-005.000-058
Ownership History
Purchase Details
Home Financials for this Owner
Home Financials are based on the most recent Mortgage that was taken out on this home.Purchase Details
Home Financials for this Owner
Home Financials are based on the most recent Mortgage that was taken out on this home.Purchase Details
Home Financials for this Owner
Home Financials are based on the most recent Mortgage that was taken out on this home.Similar Homes in the area
Home Values in the Area
Average Home Value in this Area
Purchase History
| Date | Buyer | Sale Price | Title Company |
|---|---|---|---|
| Hossinger Nicholas A | $162,000 | Metropolitan Title Of In | |
| Hamilton Jason E | -- | Titan Title Services Llc | |
| Granite Ridge Builders Inc | -- | None Available |
Mortgage History
| Date | Status | Borrower | Loan Amount |
|---|---|---|---|
| Open | Hossinger Nicholas A | $96,500 | |
| Closed | Hossinger Nicholas A | $50,000 | |
| Closed | Hossinger Nicholas A | $25,000 | |
| Closed | Hossinger Nicholas A | $144,800 | |
| Closed | Hossinger Nicholas A | $144,800 | |
| Closed | Hossinger Nicholas A | $157,140 | |
| Previous Owner | Hamilton Jason E | $158,744 | |
| Previous Owner | Granite Ridge Builders Inc | $129,103 |
Property History
| Date | Event | Price | Change | Sq Ft Price |
|---|---|---|---|---|
| 08/03/2017 08/03/17 | Sold | $162,000 | -7.4% | $101 / Sq Ft |
| 06/18/2017 06/18/17 | Pending | -- | -- | -- |
| 04/10/2017 04/10/17 | For Sale | $174,900 | -- | $109 / Sq Ft |
Tax History Compared to Growth
Tax History
| Year | Tax Paid | Tax Assessment Tax Assessment Total Assessment is a certain percentage of the fair market value that is determined by local assessors to be the total taxable value of land and additions on the property. | Land | Improvement |
|---|---|---|---|---|
| 2024 | $1,982 | $277,400 | $30,900 | $246,500 |
| 2023 | $1,982 | $260,800 | $30,900 | $229,900 |
| 2022 | $1,704 | $231,700 | $30,900 | $200,800 |
| 2021 | $1,506 | $199,300 | $30,900 | $168,400 |
| 2020 | $1,470 | $189,200 | $30,900 | $158,300 |
| 2019 | $1,386 | $174,200 | $30,900 | $143,300 |
| 2018 | $1,337 | $170,500 | $30,900 | $139,600 |
| 2017 | $1,382 | $167,400 | $30,900 | $136,500 |
| 2016 | $1,385 | $162,600 | $30,900 | $131,700 |
Agents Affiliated with this Home
-
Jane Yoder

Seller's Agent in 2017
Jane Yoder
RE/MAX
(260) 466-5306
171 Total Sales
-
Scott Pressler

Buyer's Agent in 2017
Scott Pressler
Keller Williams Realty Group
(260) 341-6666
210 Total Sales
Map
Source: Indiana Regional MLS
MLS Number: 201714618
APN: 02-02-18-407-005.000-058
- 15480 Delphinium Place
- 2629 Trillium Cove
- 2324 Hunter St
- 2335 Edgerton St
- 15476 Bears Breech Ct
- 1472 Pyke Grove Pass
- 15276 Towne Gardens Ct
- 16000 Lima Rd
- 15128 Mercury Ln
- 1611 Pheasant Run
- 1744 Teniente Ct
- 3325 W Shoaff Tract 4 Rd
- 223 E Basalt Dr
- 3106 W Shoaff Tract 1 Rd
- 15015 Ashville Ct
- 1410 Bearhollow Dr
- 15007 Ashville Ct
- 1531 Greentee Ct
- 1507 Grasberg Cove
- 1332 Pueblo Trail
- 2418 Trillium Cove
- 2440 Trillium Cove
- 2410 Trillium Cove
- 2460 Trillium Cove
- 2404 Trillium Cove
- 2478 Trillium Cove
- 2455 Trillium Cove
- 15468 Delphinium Place
- 2479 Trillium Cove
- 2494 Trillium Cove
- 2510 Hunter Rd
- 15453 Delphinium Place
- 15446 Delphinium Place
- 2493 Trillium Cove
- 2502 Trillium Cove
- 2524 Hunter Rd
- 15435 Delphinium Place
- 15430 Delphinium Place
- 2516 Trillium Cove
- 15460 Towne Park Run
