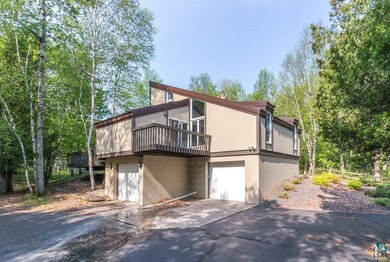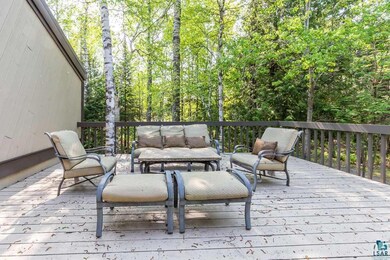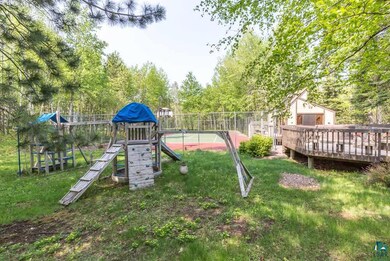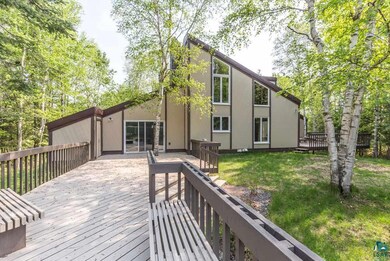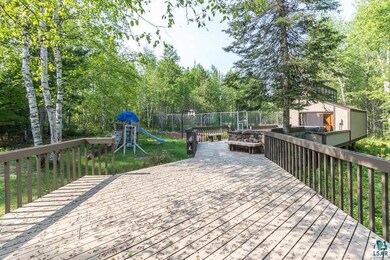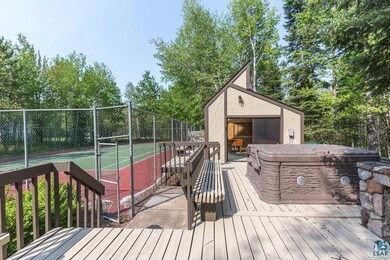
2419 Swan Lake Place Duluth, MN 55811
Duluth Heights NeighborhoodEstimated Value: $595,000 - $667,000
Highlights
- Tennis Courts
- 2.06 Acre Lot
- Contemporary Architecture
- Spa
- Deck
- Recreation Room
About This Home
As of August 2016Wonderful private contemporary home set on 2 acres conveniently located in Duluth Heights. This 4 BR/3 BA home has so much to offer! Hardwood floors thruout, an updated kitchen w/granite countertops, gas Jenn-Air stove, sub zero fridge, open to a large dining rm complete w/chandelier. The open kitchen/dining area also opens onto an expansive deck overlooking a play gym set, hot tub area, tennis courts with it's very own game rm & changing area. This home is perfect for indoor outdoor living. All the BR's are vaulted, open & bright and the master BA is completely updated with separate tub & shower & walk in closets. Schedule your tour of this truly unique home! Seller to install new septic with acceptable offer.
Home Details
Home Type
- Single Family
Est. Annual Taxes
- $5,001
Year Built
- Built in 1975
Lot Details
- 2.06 Acre Lot
- Lot Dimensions are 154x342x384x498
- Cul-De-Sac
- Street terminates at a dead end
Home Design
- Contemporary Architecture
- Concrete Foundation
- Fire Rated Drywall
- Wood Frame Construction
- Metal Roof
- Wood Siding
Interior Spaces
- 2-Story Property
- Beamed Ceilings
- Vaulted Ceiling
- Gas Fireplace
- Entrance Foyer
- Family Room
- Living Room
- Combination Kitchen and Dining Room
- Recreation Room
- Lower Floor Utility Room
- Storage Room
- Utility Room
- Wood Flooring
- Property Views
Kitchen
- Eat-In Kitchen
- Breakfast Bar
- Range
- Recirculated Exhaust Fan
- Microwave
- Freezer
- Dishwasher
- Kitchen Island
- Disposal
Bedrooms and Bathrooms
- 4 Bedrooms
- Walk-In Closet
- Bathtub With Separate Shower Stall
Laundry
- Dryer
- Washer
Partially Finished Basement
- Partial Basement
- Sump Pump
- Recreation or Family Area in Basement
Parking
- 2 Car Attached Garage
- Tuck Under Garage
- Garage Door Opener
- Driveway
Outdoor Features
- Spa
- Tennis Courts
- Deck
- Storage Shed
Farming
- Bunk House
Utilities
- No Cooling
- Dual Heating Fuel
- Boiler Heating System
- Heating System Uses Oil
- Baseboard Heating
- Underground Utilities
- Electric Water Heater
- Private Sewer
- Phone Available
Listing and Financial Details
- Assessor Parcel Number 010-2710-04257
Ownership History
Purchase Details
Home Financials for this Owner
Home Financials are based on the most recent Mortgage that was taken out on this home.Similar Homes in the area
Home Values in the Area
Average Home Value in this Area
Purchase History
| Date | Buyer | Sale Price | Title Company |
|---|---|---|---|
| Kramer Justin L | $375,000 | St Louis County Title Co |
Mortgage History
| Date | Status | Borrower | Loan Amount |
|---|---|---|---|
| Open | Kramer Justin L | $50,000 | |
| Open | Kramer Justin L | $390,600 | |
| Closed | Kramer Justin L | $316,800 | |
| Closed | Kramer Justin L | $59,400 | |
| Closed | Kramer Justin | $9,935 | |
| Closed | Kramer Justin L | $356,250 | |
| Previous Owner | Quinn Timothy A | $292,000 | |
| Previous Owner | Quinn Timothy A | $76,000 |
Property History
| Date | Event | Price | Change | Sq Ft Price |
|---|---|---|---|---|
| 08/26/2016 08/26/16 | Sold | $375,000 | 0.0% | $133 / Sq Ft |
| 07/09/2016 07/09/16 | Pending | -- | -- | -- |
| 06/06/2016 06/06/16 | For Sale | $375,000 | -- | $133 / Sq Ft |
Tax History Compared to Growth
Tax History
| Year | Tax Paid | Tax Assessment Tax Assessment Total Assessment is a certain percentage of the fair market value that is determined by local assessors to be the total taxable value of land and additions on the property. | Land | Improvement |
|---|---|---|---|---|
| 2023 | $7,912 | $602,100 | $83,600 | $518,500 |
| 2022 | $8,824 | $522,200 | $73,400 | $448,800 |
| 2021 | $5,728 | $490,100 | $68,300 | $421,800 |
| 2020 | $5,894 | $359,100 | $52,200 | $306,900 |
| 2019 | $5,850 | $359,100 | $52,200 | $306,900 |
| 2018 | $5,468 | $359,100 | $52,200 | $306,900 |
| 2017 | $5,464 | $359,000 | $52,100 | $306,900 |
| 2016 | $5,026 | $42,400 | $42,400 | $0 |
| 2015 | $5,134 | $333,600 | $41,700 | $291,900 |
| 2014 | $5,134 | $333,600 | $41,700 | $291,900 |
Agents Affiliated with this Home
-
Elizabeth Kratz

Seller's Agent in 2016
Elizabeth Kratz
Seven Bridges Realty, LLC
(218) 343-1666
2 in this area
65 Total Sales
-
Wade Freeman

Buyer's Agent in 2016
Wade Freeman
RE/MAX
(218) 343-0280
5 Total Sales
Map
Source: Lake Superior Area REALTORS®
MLS Number: 6022958
APN: 010271004257
- 631 Dale Place
- 821 W Page St
- 609 Farrell Rd
- 2020 Stanford Ave
- 402 W Ideal St
- 1611 Maple Grove Rd
- 1621 Maple Grove Rd
- 1633 Maple Grove Rd
- 1219 Stanford Ave
- 17xx N Arlington Ave
- Lot 010089002410
- 103 E Willow St
- 140 W Central Entrance
- 3XXX N Blackman Ave
- xx W Myrtle St
- 14 W Linden St
- 212 E Willow St
- 309 Hickory St
- 168 W Central Entrance
- 30 W Linden St
- 2419 Swan Lake Place
- 2411 Swan Lake Place
- 2122 Ponderosa Cir
- 2122 2122 Ponderosa Cr--
- 2126 Ponderosa Cir
- 2120 Ponderosa Cir
- 2118 Ponderosa Cir
- 2402 Swan Lake Place
- 2128 Ponderosa Cir
- 2416 Swan Lake Place
- 2121 Ponderosa Cir
- 4004 W Arrowhead Rd
- 2119 Ponderosa Cir
- 2116 Ponderosa Cir
- 3923 W Arrowhead Rd
- 2130 Ponderosa Cir
- 2130 2130 Ponderosa Cr
- 2117 Ponderosa Cir
- 2117 2117 Ponderosa Cr
- 2133 Ponderosa Cir

