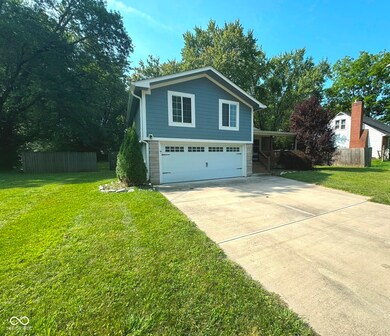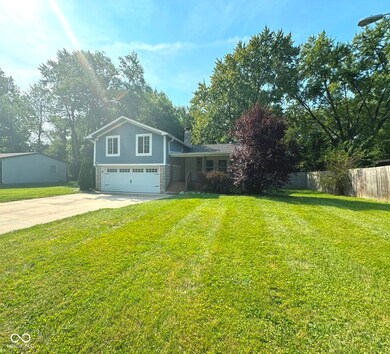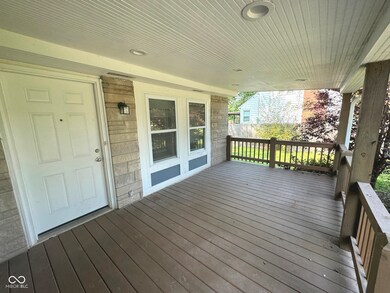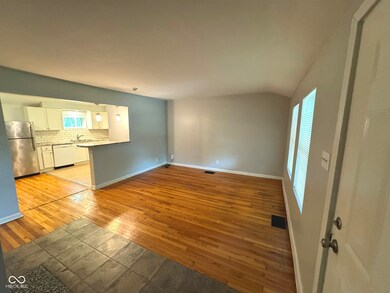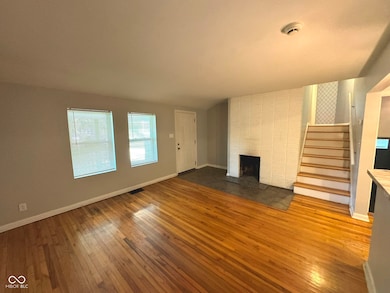
2419 W 66th St Indianapolis, IN 46268
Crooked Creek NeighborhoodHighlights
- Mature Trees
- Traditional Architecture
- No HOA
- Deck
- Wood Flooring
- Covered patio or porch
About This Home
As of September 2024Charming 2-Story Home in Pike Township with Rural Feel! Escape to tranquility in this classic 2-story home nestled in a peaceful Pike Township community. The spacious front porch invites you to relax and enjoy the serene surroundings. Inside, discover hardwood floors and a cozy brick fireplace in the formal living room. The eat-in kitchen features a breakfast bar and offers breathtaking view of the backyard. Upstairs, three generously sized bedrooms with hardwood floors provide ample space for everyone. The primary suite boasts a walk-in closet and a convenient laundry area. The upper full bath includes dual sinks and a full tub with shower. Enjoy outdoor entertaining in the vast, fully fenced backyard, complete with a fire pit and a separate fenced area for pets or young children. The attached 2-car garage and lengthy driveway offer plenty of parking, while the spacious front yard ensures privacy. Don't miss this opportunity to own a charming home in a peaceful setting moments away from all the amenities Michigan Road offers!
Last Agent to Sell the Property
T&H Realty Services, Inc. Brokerage Email: rosie@threaltyinc.com License #RB21000043 Listed on: 08/31/2024
Last Buyer's Agent
Braulio Moreno
eXp Realty, LLC

Home Details
Home Type
- Single Family
Est. Annual Taxes
- $1,474
Year Built
- Built in 1950
Lot Details
- 0.55 Acre Lot
- Mature Trees
Parking
- 2 Car Attached Garage
Home Design
- Traditional Architecture
- Vinyl Construction Material
Interior Spaces
- 2-Story Property
- Woodwork
- Paddle Fans
- Living Room with Fireplace
- Combination Kitchen and Dining Room
- Wood Flooring
- Crawl Space
Kitchen
- Eat-In Kitchen
- Breakfast Bar
- Electric Oven
- Microwave
- Dishwasher
Bedrooms and Bathrooms
- 3 Bedrooms
- Dual Vanity Sinks in Primary Bathroom
Laundry
- Laundry on upper level
- Washer and Dryer Hookup
Outdoor Features
- Deck
- Covered patio or porch
- Fire Pit
Location
- Suburban Location
Schools
- New Augusta Public Academy - South Elementary School
- Pike High School
Utilities
- Forced Air Heating System
- Heating System Uses Gas
- Well
Community Details
- No Home Owners Association
- Michigan Highlands Subdivision
Listing and Financial Details
- Tax Lot 20
- Assessor Parcel Number 490332107019000600
- Seller Concessions Not Offered
Ownership History
Purchase Details
Home Financials for this Owner
Home Financials are based on the most recent Mortgage that was taken out on this home.Purchase Details
Home Financials for this Owner
Home Financials are based on the most recent Mortgage that was taken out on this home.Purchase Details
Home Financials for this Owner
Home Financials are based on the most recent Mortgage that was taken out on this home.Purchase Details
Purchase Details
Purchase Details
Home Financials for this Owner
Home Financials are based on the most recent Mortgage that was taken out on this home.Purchase Details
Home Financials for this Owner
Home Financials are based on the most recent Mortgage that was taken out on this home.Purchase Details
Home Financials for this Owner
Home Financials are based on the most recent Mortgage that was taken out on this home.Similar Homes in Indianapolis, IN
Home Values in the Area
Average Home Value in this Area
Purchase History
| Date | Type | Sale Price | Title Company |
|---|---|---|---|
| Special Warranty Deed | $242,000 | None Listed On Document | |
| Deed | $179,000 | -- | |
| Warranty Deed | $179,000 | Meridian Title Corporation | |
| Special Warranty Deed | -- | Investors Titlecorp | |
| Warranty Deed | -- | None Available | |
| Special Warranty Deed | -- | None Available | |
| Special Warranty Deed | -- | None Available | |
| Sheriffs Deed | $80,891 | None Available | |
| Warranty Deed | $289,000 | Drake Andrew R |
Mortgage History
| Date | Status | Loan Amount | Loan Type |
|---|---|---|---|
| Open | $226,875 | New Conventional | |
| Previous Owner | $173,000 | New Conventional | |
| Previous Owner | $170,050 | New Conventional | |
| Previous Owner | $89,000 | Adjustable Rate Mortgage/ARM | |
| Previous Owner | $44,100 | Adjustable Rate Mortgage/ARM |
Property History
| Date | Event | Price | Change | Sq Ft Price |
|---|---|---|---|---|
| 09/20/2024 09/20/24 | Sold | $242,000 | -3.2% | $144 / Sq Ft |
| 09/09/2024 09/09/24 | Pending | -- | -- | -- |
| 08/31/2024 08/31/24 | For Sale | $249,900 | -13.5% | $148 / Sq Ft |
| 06/09/2022 06/09/22 | Sold | $289,000 | 0.0% | $171 / Sq Ft |
| 05/12/2022 05/12/22 | Pending | -- | -- | -- |
| 05/07/2022 05/07/22 | For Sale | $289,000 | +61.5% | $171 / Sq Ft |
| 11/14/2018 11/14/18 | Sold | $179,000 | 0.0% | $84 / Sq Ft |
| 10/22/2018 10/22/18 | Pending | -- | -- | -- |
| 10/19/2018 10/19/18 | For Sale | $179,000 | -- | $84 / Sq Ft |
Tax History Compared to Growth
Tax History
| Year | Tax Paid | Tax Assessment Tax Assessment Total Assessment is a certain percentage of the fair market value that is determined by local assessors to be the total taxable value of land and additions on the property. | Land | Improvement |
|---|---|---|---|---|
| 2024 | $3,372 | $163,200 | $22,900 | $140,300 |
| 2023 | $3,372 | $163,200 | $22,900 | $140,300 |
| 2022 | $1,579 | $163,200 | $22,900 | $140,300 |
| 2021 | $1,343 | $126,100 | $20,400 | $105,700 |
| 2020 | $1,234 | $119,700 | $20,400 | $99,300 |
| 2019 | $1,198 | $118,200 | $20,400 | $97,800 |
| 2018 | $575 | $78,900 | $19,400 | $59,500 |
| 2017 | $1,666 | $78,600 | $19,400 | $59,200 |
| 2016 | $1,607 | $75,800 | $19,400 | $56,400 |
| 2014 | $1,464 | $73,100 | $19,400 | $53,700 |
| 2013 | $1,601 | $73,100 | $19,400 | $53,700 |
Agents Affiliated with this Home
-
Rosie Berzenye

Seller's Agent in 2024
Rosie Berzenye
T&H Realty Services, Inc.
(317) 777-0750
4 in this area
228 Total Sales
-

Buyer's Agent in 2024
Braulio Moreno
eXp Realty, LLC
(317) 966-7108
8 in this area
210 Total Sales
-

Seller's Agent in 2022
Megan Mansaray
eXp Realty, LLC
1 in this area
23 Total Sales
-
N
Buyer's Agent in 2022
Neil Goradia
Market Street Realty LLC
(317) 446-7654
1 in this area
49 Total Sales
-

Seller's Agent in 2018
Kathy Wood
CENTURY 21 Scheetz
(317) 844-5111
Map
Source: MIBOR Broker Listing Cooperative®
MLS Number: 21999267
APN: 49-03-32-107-019.000-600
- 2147 W 65th St
- 2105 Mayfair Dr
- 2064 Riviera St
- 6472 Creekshore Ln
- 6369 Kelsey Dr
- 7118 Mikesell Dr
- 1513 Alimingo Dr
- 6464 Whitley Ln
- 6507 Tram Ct
- 6725 TraMcUs Dr
- 3560 W 62nd St
- 1409 Alimingo Dr
- 2029 W 60th St
- 7716 Michigan Rd
- 2219 W 59th St
- 1313 Oakwood Trail
- 5811 King Ave
- 1238 Aggie Ln
- 5820 Bonnie Brae St
- 5982 Melbourne Rd

