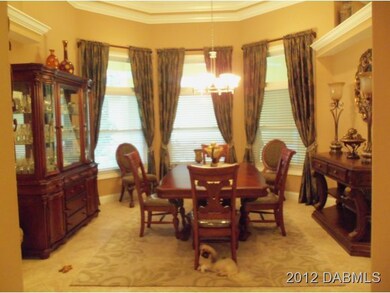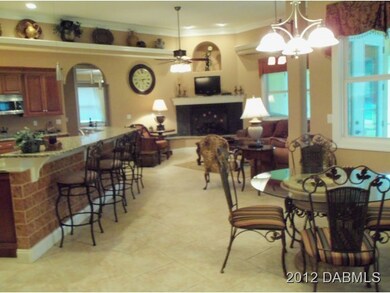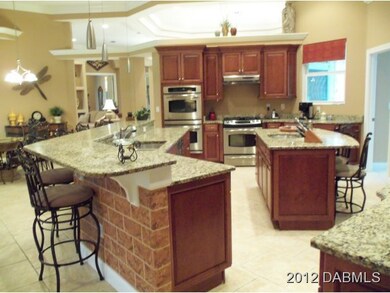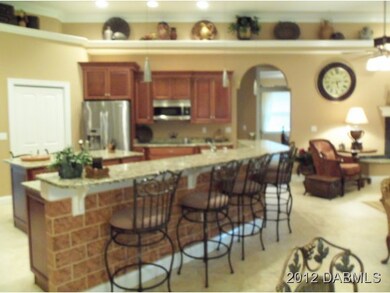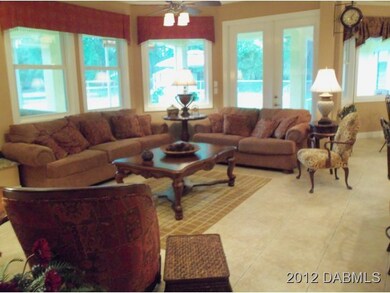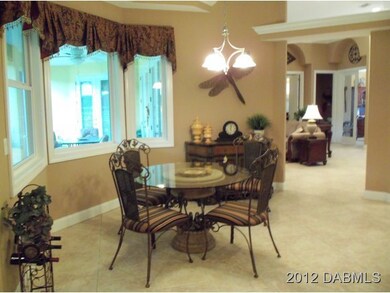
242 Bridle Path Ln Ormond Beach, FL 32174
Highlights
- Community Stables
- No HOA
- Den
- Deck
- Screened Porch
- Double Oven
About This Home
As of May 2022Astounding 2007 Custom Built Contemporary on 1.5 acres in the country but close to everything! This beautiful 1 story home is an architectural delight with soaring ceilings, tray ceilings,tall doors, granite countertops & tile throughout!It offers 4 gorgeous bedrooms plus an office!The kitchen boasts 2 complete cooking areas with an electric double oven, a gas single oven with cooktop, another glass built in cooktop, fabulous custom cabinetry, built in microwave, 2 separate sink areas and a huge breakfast bar and kitchen nook! The kitchen opens on to a wonderful family room with fireplace and an inside laundry! The guest wing has 3 spacious guest suites with beautifully appointed baths!The elegant dining room with tray ceiling will welcome a large crowd and the formal living room is anothe anothe
r beautiful conversation area! The Master suite is second to none with tray ceilings, 2 walk in closets and a sumptuous bath with an enormous separate shower, jacuzzi, 2 dressing areas, private water closet with bidet & tray ceiling!The side entry 3 car garage will welcome the toys and the barn can also be an extra 3 car garage with electric & concrete floor-ideal for the car collector!The screened patio with the fenced yard is terrific for outdoor entertaining!For added savings the hotwater heater is gas to save on utilities and the water filtering system is outstanding! This one of a kind offering is a rare find! Almost new home on acreage with room to roam & close to shopping!
Home Details
Home Type
- Single Family
Est. Annual Taxes
- $3,772
Year Built
- Built in 2007
Lot Details
- Lot Dimensions are 150x431
- East Facing Home
- Fenced
Parking
- Garage
Home Design
- Shingle Roof
- Concrete Block And Stucco Construction
- Block And Beam Construction
Interior Spaces
- 3,411 Sq Ft Home
- 1-Story Property
- Ceiling Fan
- Fireplace
- Family Room
- Living Room
- Dining Room
- Den
- Screened Porch
- Utility Room
- Tile Flooring
Kitchen
- Double Oven
- Gas Cooktop
- Microwave
- Dishwasher
- Disposal
Bedrooms and Bathrooms
- 4 Bedrooms
- Split Bedroom Floorplan
Eco-Friendly Details
- Smart Irrigation
Outdoor Features
- Deck
- Screened Patio
Utilities
- Multiple cooling system units
- Central Heating and Cooling System
- Agricultural Well Water Source
- Well
Listing and Financial Details
- Homestead Exemption
- Assessor Parcel Number 1914311275000600000
Community Details
Overview
- No Home Owners Association
- Crosswinds Subdivision
Recreation
- Community Stables
Ownership History
Purchase Details
Home Financials for this Owner
Home Financials are based on the most recent Mortgage that was taken out on this home.Purchase Details
Home Financials for this Owner
Home Financials are based on the most recent Mortgage that was taken out on this home.Purchase Details
Purchase Details
Purchase Details
Home Financials for this Owner
Home Financials are based on the most recent Mortgage that was taken out on this home.Purchase Details
Map
Similar Homes in Ormond Beach, FL
Home Values in the Area
Average Home Value in this Area
Purchase History
| Date | Type | Sale Price | Title Company |
|---|---|---|---|
| Warranty Deed | $700,000 | New Title Company Name | |
| Warranty Deed | $475,000 | Realty Pro Title | |
| Special Warranty Deed | $326,000 | National Title & Trust Inc | |
| Trustee Deed | -- | None Available | |
| Warranty Deed | $180,000 | Associated Land Title Group | |
| Warranty Deed | $125,000 | -- |
Mortgage History
| Date | Status | Loan Amount | Loan Type |
|---|---|---|---|
| Open | $680,000 | New Conventional | |
| Closed | $490,000 | New Conventional | |
| Previous Owner | $160,000 | New Conventional | |
| Previous Owner | $630,000 | Unknown | |
| Previous Owner | $427,500 | Fannie Mae Freddie Mac |
Property History
| Date | Event | Price | Change | Sq Ft Price |
|---|---|---|---|---|
| 05/16/2022 05/16/22 | Sold | $700,000 | 0.0% | $205 / Sq Ft |
| 04/18/2022 04/18/22 | For Sale | $700,000 | +47.4% | $205 / Sq Ft |
| 04/16/2022 04/16/22 | Pending | -- | -- | -- |
| 10/06/2017 10/06/17 | Sold | $475,000 | 0.0% | $139 / Sq Ft |
| 09/28/2017 09/28/17 | Pending | -- | -- | -- |
| 06/12/2017 06/12/17 | For Sale | $475,000 | +33.3% | $139 / Sq Ft |
| 09/20/2012 09/20/12 | Sold | $356,225 | 0.0% | $104 / Sq Ft |
| 08/24/2012 08/24/12 | Pending | -- | -- | -- |
| 06/25/2012 06/25/12 | For Sale | $356,225 | -- | $104 / Sq Ft |
Tax History
| Year | Tax Paid | Tax Assessment Tax Assessment Total Assessment is a certain percentage of the fair market value that is determined by local assessors to be the total taxable value of land and additions on the property. | Land | Improvement |
|---|---|---|---|---|
| 2024 | $6,407 | $571,691 | -- | -- |
| 2023 | $6,407 | $467,980 | $0 | $0 |
| 2022 | $5,827 | $431,030 | $0 | $0 |
| 2021 | $5,772 | $418,475 | $0 | $0 |
| 2020 | $5,780 | $412,697 | $46,704 | $365,993 |
| 2019 | $5,862 | $412,697 | $46,704 | $365,993 |
| 2018 | $6,016 | $413,781 | $41,704 | $372,077 |
| 2017 | $4,038 | $0 | $0 | $0 |
| 2016 | $4,006 | $276,220 | $0 | $0 |
| 2015 | $4,017 | $274,300 | $0 | $0 |
Source: Daytona Beach Area Association of REALTORS®
MLS Number: 532977
APN: 19-14-31-1275-00060-0000
- 9 Shadow Ln
- 95 Pinto Ln
- 3521 Red Barn Ln
- 3265 W Sr 40
- 3531 Red Barn Ln
- 131 Rodeo Rd
- 140 Rodeo Rd
- 260 Woodhaven Cir W
- 3470 Strickland Rd
- 59 Westland Run
- 5 Fox Lair Ct
- 3646 Conifer Ln
- 3623 Conifer Ln
- 725 Boice Ln
- 30 Foxfield Look
- 444 Boice Ln
- 27 Foxhunter Flat
- 81 Huntington Place
- 37 Pineview Cir
- 124 Sunnybrook Cir

