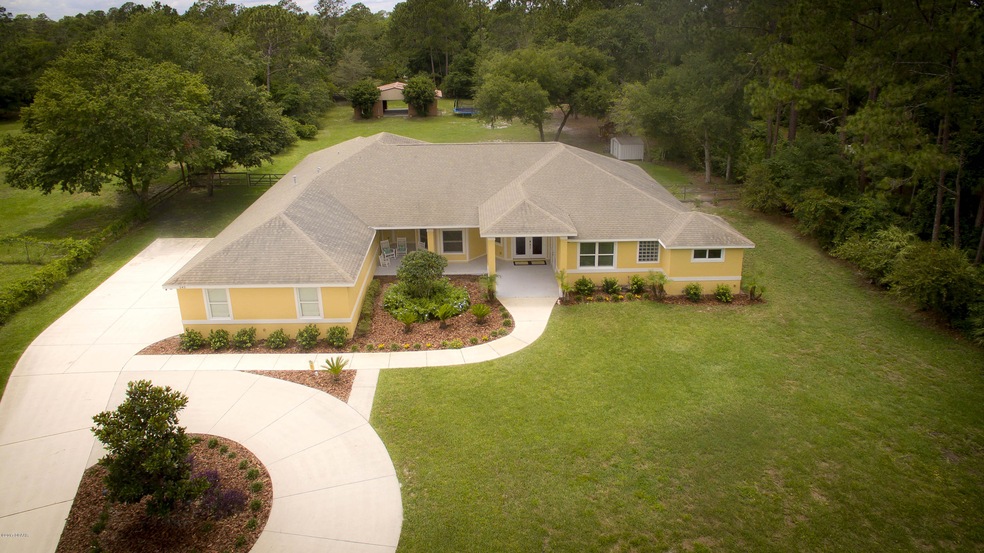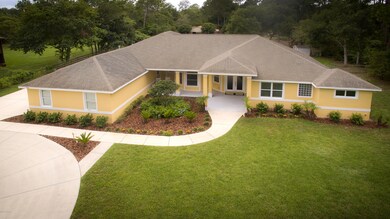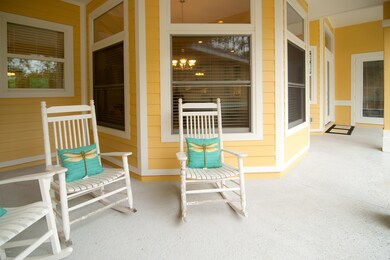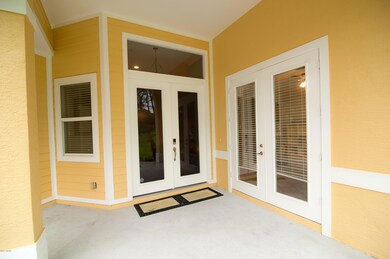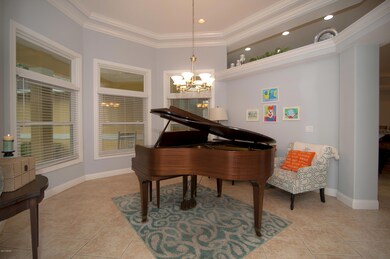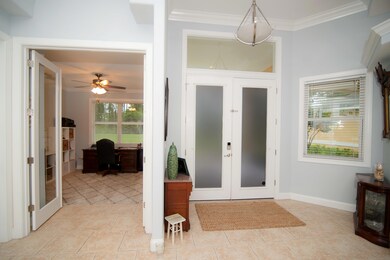
242 Bridle Path Ln Ormond Beach, FL 32174
Highlights
- Deck
- Ranch Style House
- Screened Porch
- Wooded Lot
- No HOA
- Double Oven
About This Home
As of May 2022An elegant “Parade of Homes Award Winner,” this custom-built home sits on 1.5 acres only minutes from all the beautiful amenities and activities available in the Ormond Beach area. Featuring 4 bedrooms, an office/study with its own outside entrance, 3.5 baths, and over 3,400 sq. ft. living space.
Prepare to be impressed with the intricacy and beauty of every architectural detail as you step inside to soaring ceilings, crown molding, french doors, granite and tile throughout this bright and open floorplan. Columns separate the formal dining room from the formal living room, which flows into your one of a kind chef’s kitchen. The gourmet kitchen features two complete cooking areas with an electric double oven, electric 5-burner glass cooktop, a gas single oven with 4-burner cooktop, cooktop,
endless custom cabinetry, prep island with sink across from an extensive six chair granite bar island with double stainless sink. This area opens to a huge kitchen nook and expansive family room, which features a gas fireplace with a beautifully detailed mantel. The split floorplan includes a guest wing with 3 bedrooms and 2 full baths. One of these luxurious bathrooms has an outside entrance to the extensive lanai.
The Master suite with its lighted tray ceilings, extensive windows, and double french doors boasts two walk-in closets and an enormous master bath featuring an L-shaped double walk in shower, jacuzzi tub, his and hers double vanity, private water closet with bidet which lends to a perfect oasis in this split plan. With ample room, this side entry, oversized three car garage will fit all your needs. But, there's more to this home than meets the eye with its additional pole barn featuring concrete floors and electric which are great for storage and outdoor entertaining. Other Features include, newly installed electric gate, smart lock system front door, H20 system, newly painted exterior (2017), newly painted interior (2014), new electric cooktop (2017), fire pit and rock area, new landscaping (2017), all backyard graded, gas hot water heater, and excellent water filtering system. This 2007 built dream home is like new and a one-of-a-kind find with plenty of room for all your indoor and outdoor activities.
Square footage received from tax rolls. All information recorded in the MLS intended to be accurate but cannot be guaranteed.
Home Details
Home Type
- Single Family
Est. Annual Taxes
- $6,407
Year Built
- Built in 2007
Lot Details
- Lot Dimensions are 150x431
- East Facing Home
- Wooded Lot
Parking
- 3 Car Attached Garage
Home Design
- Ranch Style House
- Shingle Roof
- Concrete Block And Stucco Construction
- Block And Beam Construction
Interior Spaces
- 3,411 Sq Ft Home
- Ceiling Fan
- Family Room
- Living Room
- Dining Room
- Screened Porch
- Utility Room
- Tile Flooring
Kitchen
- Double Oven
- Gas Cooktop
- Microwave
- Dishwasher
- Disposal
Bedrooms and Bathrooms
- 4 Bedrooms
- Split Bedroom Floorplan
Outdoor Features
- Deck
- Screened Patio
- Separate Outdoor Workshop
Utilities
- Central Heating and Cooling System
- Agricultural Well Water Source
- Well
- Water Softener is Owned
- Septic Tank
Community Details
- No Home Owners Association
- Crosswinds Subdivision
Listing and Financial Details
- Homestead Exemption
- Assessor Parcel Number 1914311275000600000
Ownership History
Purchase Details
Home Financials for this Owner
Home Financials are based on the most recent Mortgage that was taken out on this home.Purchase Details
Home Financials for this Owner
Home Financials are based on the most recent Mortgage that was taken out on this home.Purchase Details
Purchase Details
Purchase Details
Home Financials for this Owner
Home Financials are based on the most recent Mortgage that was taken out on this home.Purchase Details
Map
Similar Homes in Ormond Beach, FL
Home Values in the Area
Average Home Value in this Area
Purchase History
| Date | Type | Sale Price | Title Company |
|---|---|---|---|
| Warranty Deed | $700,000 | New Title Company Name | |
| Warranty Deed | $475,000 | Realty Pro Title | |
| Special Warranty Deed | $326,000 | National Title & Trust Inc | |
| Trustee Deed | -- | None Available | |
| Warranty Deed | $180,000 | Associated Land Title Group | |
| Warranty Deed | $125,000 | -- |
Mortgage History
| Date | Status | Loan Amount | Loan Type |
|---|---|---|---|
| Open | $680,000 | New Conventional | |
| Closed | $490,000 | New Conventional | |
| Previous Owner | $160,000 | New Conventional | |
| Previous Owner | $630,000 | Unknown | |
| Previous Owner | $427,500 | Fannie Mae Freddie Mac |
Property History
| Date | Event | Price | Change | Sq Ft Price |
|---|---|---|---|---|
| 05/16/2022 05/16/22 | Sold | $700,000 | 0.0% | $205 / Sq Ft |
| 04/18/2022 04/18/22 | For Sale | $700,000 | +47.4% | $205 / Sq Ft |
| 04/16/2022 04/16/22 | Pending | -- | -- | -- |
| 10/06/2017 10/06/17 | Sold | $475,000 | 0.0% | $139 / Sq Ft |
| 09/28/2017 09/28/17 | Pending | -- | -- | -- |
| 06/12/2017 06/12/17 | For Sale | $475,000 | +33.3% | $139 / Sq Ft |
| 09/20/2012 09/20/12 | Sold | $356,225 | 0.0% | $104 / Sq Ft |
| 08/24/2012 08/24/12 | Pending | -- | -- | -- |
| 06/25/2012 06/25/12 | For Sale | $356,225 | -- | $104 / Sq Ft |
Tax History
| Year | Tax Paid | Tax Assessment Tax Assessment Total Assessment is a certain percentage of the fair market value that is determined by local assessors to be the total taxable value of land and additions on the property. | Land | Improvement |
|---|---|---|---|---|
| 2024 | $6,407 | $571,691 | -- | -- |
| 2023 | $6,407 | $467,980 | $0 | $0 |
| 2022 | $5,827 | $431,030 | $0 | $0 |
| 2021 | $5,772 | $418,475 | $0 | $0 |
| 2020 | $5,780 | $412,697 | $46,704 | $365,993 |
| 2019 | $5,862 | $412,697 | $46,704 | $365,993 |
| 2018 | $6,016 | $413,781 | $41,704 | $372,077 |
| 2017 | $4,038 | $0 | $0 | $0 |
| 2016 | $4,006 | $276,220 | $0 | $0 |
| 2015 | $4,017 | $274,300 | $0 | $0 |
Source: Daytona Beach Area Association of REALTORS®
MLS Number: 1030388
APN: 19-14-31-1275-00060-0000
- 9 Shadow Ln
- 95 Pinto Ln
- 3521 Red Barn Ln
- 3265 W Sr 40
- 3531 Red Barn Ln
- 131 Rodeo Rd
- 140 Rodeo Rd
- 260 Woodhaven Cir W
- 3470 Strickland Rd
- 59 Westland Run
- 5 Fox Lair Ct
- 3646 Conifer Ln
- 3623 Conifer Ln
- 725 Boice Ln
- 30 Foxfield Look
- 444 Boice Ln
- 27 Foxhunter Flat
- 81 Huntington Place
- 37 Pineview Cir
- 124 Sunnybrook Cir
