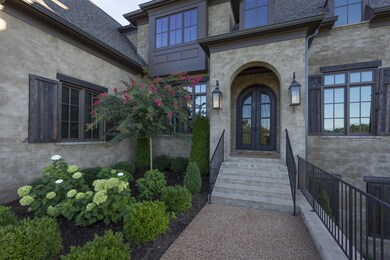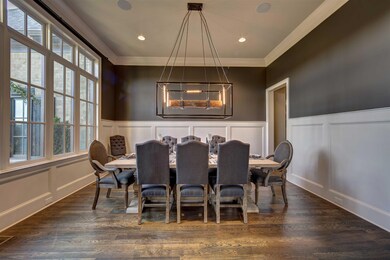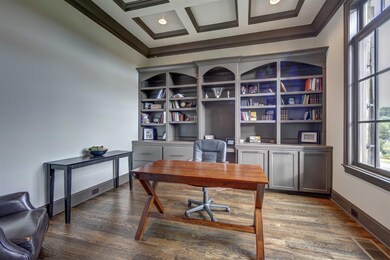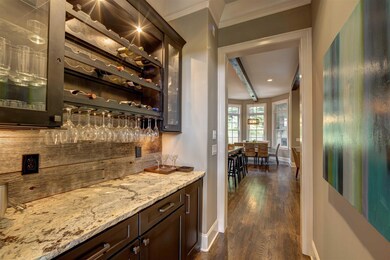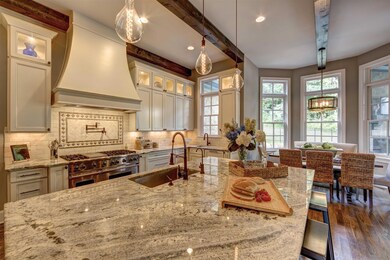
242 Governors Way Brentwood, TN 37027
Highlights
- Golf Course Community
- Fitness Center
- Clubhouse
- Crockett Elementary School Rated A
- In Ground Pool
- Wood Flooring
About This Home
As of November 2019Live BRILLIANTLY! This is absolutely the best home available in Governor's Club. Luxurious & Livable this home is well-designed for both every day living and lots of fun with friends offering attention to detail in every way! A MUST preview!
Last Agent to Sell the Property
Dwane Crews, Broker,gri,csp, Ab
Synergy Realty Network, LLC License # 293802 Listed on: 08/13/2016

Home Details
Home Type
- Single Family
Est. Annual Taxes
- $7,550
Year Built
- Built in 2015
Lot Details
- 0.57 Acre Lot
- Lot Dimensions are 170 x 114
- Back Yard Fenced
- Irrigation
Parking
- 3 Car Garage
- Garage Door Opener
Home Design
- Tudor Architecture
- Brick Exterior Construction
- Shingle Roof
- Vinyl Siding
Interior Spaces
- Property has 3 Levels
- Wet Bar
- Central Vacuum
- 2 Fireplaces
- Self Contained Fireplace Unit Or Insert
- Separate Formal Living Room
- Interior Storage Closet
- Finished Basement
Kitchen
- Ice Maker
- ENERGY STAR Qualified Appliances
- Disposal
Flooring
- Wood
- Carpet
- Tile
Bedrooms and Bathrooms
- 6 Bedrooms | 2 Main Level Bedrooms
- Walk-In Closet
Outdoor Features
- In Ground Pool
- Covered patio or porch
Schools
- Crockett Elementary School
- Woodland Middle School
- Ravenwood High School
Utilities
- Air Filtration System
- Central Heating
- Water Dispenser
Listing and Financial Details
- Tax Lot 57
- Assessor Parcel Number 094034K A 06400 00016034K
Community Details
Recreation
- Golf Course Community
- Tennis Courts
- Fitness Center
- Community Pool
Additional Features
- Governors Club The Ph 1 Subdivision
- Clubhouse
Ownership History
Purchase Details
Home Financials for this Owner
Home Financials are based on the most recent Mortgage that was taken out on this home.Purchase Details
Home Financials for this Owner
Home Financials are based on the most recent Mortgage that was taken out on this home.Purchase Details
Home Financials for this Owner
Home Financials are based on the most recent Mortgage that was taken out on this home.Purchase Details
Home Financials for this Owner
Home Financials are based on the most recent Mortgage that was taken out on this home.Purchase Details
Home Financials for this Owner
Home Financials are based on the most recent Mortgage that was taken out on this home.Purchase Details
Purchase Details
Purchase Details
Purchase Details
Home Financials for this Owner
Home Financials are based on the most recent Mortgage that was taken out on this home.Similar Homes in Brentwood, TN
Home Values in the Area
Average Home Value in this Area
Purchase History
| Date | Type | Sale Price | Title Company |
|---|---|---|---|
| Warranty Deed | $1,725,000 | Bridgehouse Title | |
| Warranty Deed | $1,590,000 | Bridgehouse Title | |
| Warranty Deed | $1,382,607 | American Title & Escrow Svcs | |
| Warranty Deed | $203,000 | Soloman Parks Title & Escrow | |
| Warranty Deed | $200,000 | Solomon Parks Title & Escrow | |
| Deed | $167,500 | None Available | |
| Special Warranty Deed | $165,000 | None Available | |
| Trustee Deed | $135,992 | None Available | |
| Warranty Deed | $165,000 | -- |
Mortgage History
| Date | Status | Loan Amount | Loan Type |
|---|---|---|---|
| Open | $1,196,904 | New Conventional | |
| Closed | $70,000 | Credit Line Revolving | |
| Closed | $70,000 | Future Advance Clause Open End Mortgage | |
| Closed | $1,225,000 | New Conventional | |
| Previous Owner | $440,000 | Commercial | |
| Previous Owner | $1,272,000 | New Conventional | |
| Previous Owner | $140,000 | Credit Line Revolving | |
| Previous Owner | $1,106,086 | Adjustable Rate Mortgage/ARM | |
| Previous Owner | $880,000 | Construction | |
| Previous Owner | $180,000 | Unknown | |
| Previous Owner | $70,750 | No Value Available |
Property History
| Date | Event | Price | Change | Sq Ft Price |
|---|---|---|---|---|
| 11/01/2019 11/01/19 | Sold | $1,725,000 | -4.2% | $230 / Sq Ft |
| 09/14/2019 09/14/19 | Pending | -- | -- | -- |
| 09/04/2019 09/04/19 | For Sale | $1,799,900 | +374.9% | $240 / Sq Ft |
| 03/06/2019 03/06/19 | Pending | -- | -- | -- |
| 02/04/2019 02/04/19 | For Sale | $379,000 | -76.2% | $51 / Sq Ft |
| 02/01/2019 02/01/19 | Off Market | $1,590,000 | -- | -- |
| 02/28/2017 02/28/17 | Sold | $1,590,000 | -- | $215 / Sq Ft |
Tax History Compared to Growth
Tax History
| Year | Tax Paid | Tax Assessment Tax Assessment Total Assessment is a certain percentage of the fair market value that is determined by local assessors to be the total taxable value of land and additions on the property. | Land | Improvement |
|---|---|---|---|---|
| 2024 | $8,675 | $399,775 | $68,750 | $331,025 |
| 2023 | $8,675 | $399,775 | $68,750 | $331,025 |
| 2022 | $8,675 | $399,775 | $68,750 | $331,025 |
| 2021 | $8,675 | $399,775 | $68,750 | $331,025 |
| 2020 | $8,929 | $346,100 | $50,000 | $296,100 |
| 2019 | $8,929 | $346,100 | $50,000 | $296,100 |
| 2018 | $8,687 | $346,100 | $50,000 | $296,100 |
| 2017 | $8,618 | $346,100 | $50,000 | $296,100 |
| 2016 | $0 | $346,100 | $50,000 | $296,100 |
| 2015 | -- | $279,625 | $43,750 | $235,875 |
| 2014 | $193 | $43,750 | $43,750 | $0 |
Agents Affiliated with this Home
-
Hannah Dills

Seller's Agent in 2019
Hannah Dills
Parks Compass
(615) 519-6045
45 in this area
256 Total Sales
-
Dwane Crews, Broker,gri,csp, Ab

Seller's Agent in 2017
Dwane Crews, Broker,gri,csp, Ab
Synergy Realty Network, LLC
(615) 456-4887
2 Total Sales
-
Michelle Crews

Seller Co-Listing Agent in 2017
Michelle Crews
Synergy Realty Network, LLC
(615) 260-1908
8 in this area
43 Total Sales
Map
Source: Realtracs
MLS Number: 1756747
APN: 034K-A-064.00
- 1 Wentworth Place
- 9636 Concord Rd
- 9626 Concord Rd
- 1 Colonel Winstead Dr
- 9 Colonel Winstead Dr
- 4 Colonel Winstead Dr
- 27 Governors Way
- 9710 Concord Rd
- 9580 Crockett Rd
- 6 Medalist Ct
- 9547 Thoroughbred Way
- 7 Angel Trace
- 5 Camel Back Ct
- 9722 Concord Rd
- 14 Angel Trace
- 9634 Brunswick Dr
- 16 Angel Trace
- 9805 Albemarle Ln
- 6 Portrush Ct
- 55 Governors Way


