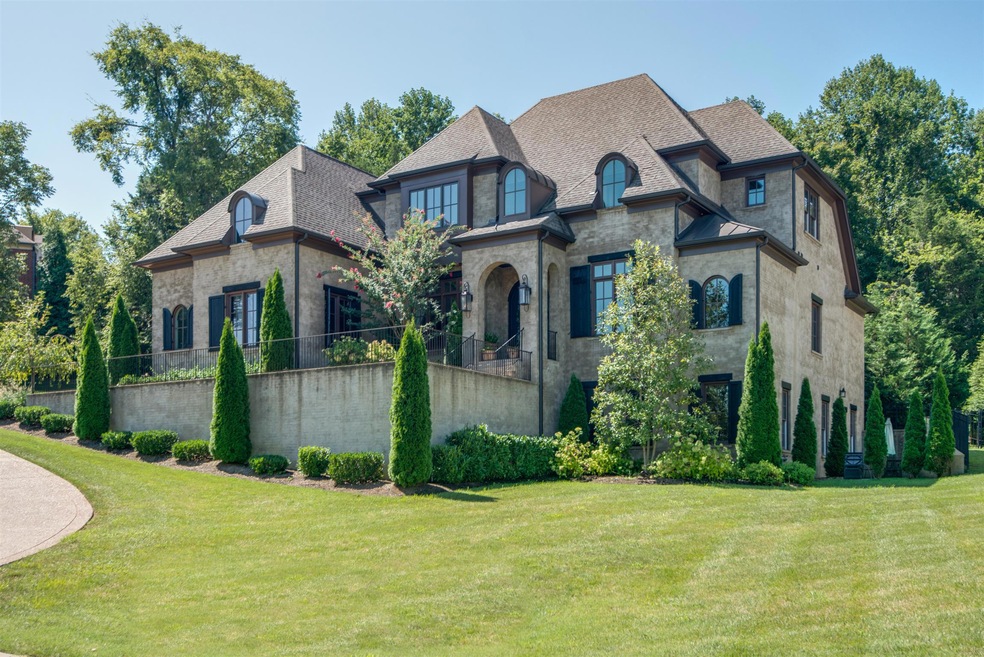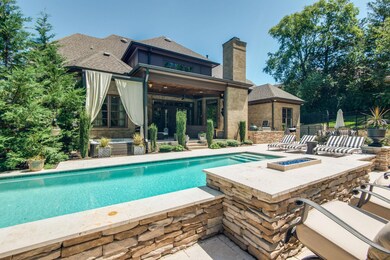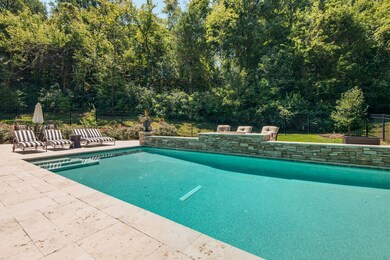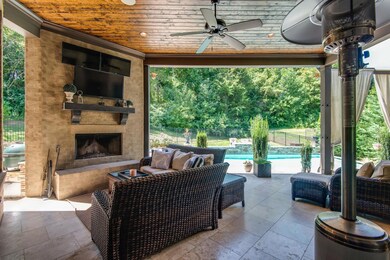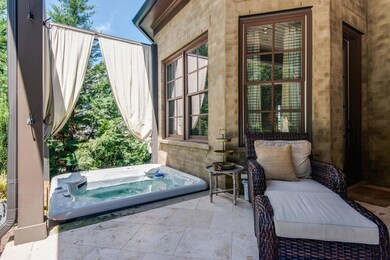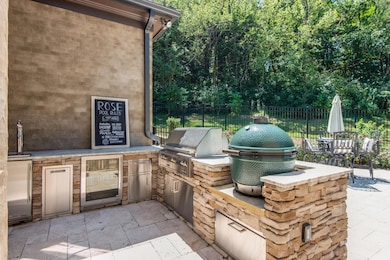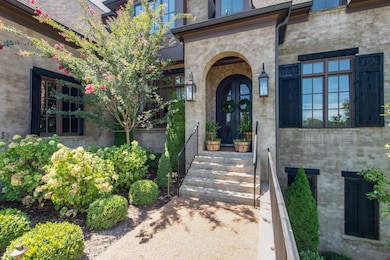
242 Governors Way Brentwood, TN 37027
Highlights
- In Ground Pool
- Traditional Architecture
- 2 Fireplaces
- Crockett Elementary School Rated A
- Wood Flooring
- Separate Formal Living Room
About This Home
As of November 2019Imagine yourself in this luxurious Grove Park Construction home, hidden behind the exclusive gates of The Governors Club. Relax by your Rondo built ozone pool in a sea of travertine tile decking with a wall of trees for privacy. Grill at the new stone outdoor kitchen. Cozy up to your outdoor fireplace by the hot tub or gas fireplace within an open concept kitchen & family area. Enjoy main level Master & Guest suites, Two Bonus Rooms, Finished Basement, Ravenwood High, & Gov Club Amenities.
Home Details
Home Type
- Single Family
Est. Annual Taxes
- $8,687
Year Built
- Built in 2015
Lot Details
- 0.57 Acre Lot
- Lot Dimensions are 170 x 114
- Back Yard Fenced
HOA Fees
- $330 Monthly HOA Fees
Parking
- 3 Car Garage
- Garage Door Opener
Home Design
- Traditional Architecture
- Brick Exterior Construction
- Shingle Roof
Interior Spaces
- Property has 3 Levels
- Wet Bar
- Central Vacuum
- Ceiling Fan
- 2 Fireplaces
- Separate Formal Living Room
- Storage
- Finished Basement
Kitchen
- Microwave
- Freezer
- Ice Maker
- Dishwasher
Flooring
- Wood
- Carpet
- Tile
Bedrooms and Bathrooms
- 6 Bedrooms | 2 Main Level Bedrooms
- Walk-In Closet
Eco-Friendly Details
- Smart Irrigation
Outdoor Features
- In Ground Pool
- Covered patio or porch
- Outdoor Gas Grill
Schools
- Crockett Elementary School
- Woodland Middle School
- Ravenwood High School
Utilities
- Cooling Available
- Central Heating
Community Details
- Governors Club The Ph 1 Subdivision
Listing and Financial Details
- Assessor Parcel Number 094034K A 06400 00016034K
Ownership History
Purchase Details
Home Financials for this Owner
Home Financials are based on the most recent Mortgage that was taken out on this home.Purchase Details
Home Financials for this Owner
Home Financials are based on the most recent Mortgage that was taken out on this home.Purchase Details
Home Financials for this Owner
Home Financials are based on the most recent Mortgage that was taken out on this home.Purchase Details
Home Financials for this Owner
Home Financials are based on the most recent Mortgage that was taken out on this home.Purchase Details
Home Financials for this Owner
Home Financials are based on the most recent Mortgage that was taken out on this home.Purchase Details
Purchase Details
Purchase Details
Purchase Details
Home Financials for this Owner
Home Financials are based on the most recent Mortgage that was taken out on this home.Similar Homes in Brentwood, TN
Home Values in the Area
Average Home Value in this Area
Purchase History
| Date | Type | Sale Price | Title Company |
|---|---|---|---|
| Warranty Deed | $1,725,000 | Bridgehouse Title | |
| Warranty Deed | $1,590,000 | Bridgehouse Title | |
| Warranty Deed | $1,382,607 | American Title & Escrow Svcs | |
| Warranty Deed | $203,000 | Soloman Parks Title & Escrow | |
| Warranty Deed | $200,000 | Solomon Parks Title & Escrow | |
| Deed | $167,500 | None Available | |
| Special Warranty Deed | $165,000 | None Available | |
| Trustee Deed | $135,992 | None Available | |
| Warranty Deed | $165,000 | -- |
Mortgage History
| Date | Status | Loan Amount | Loan Type |
|---|---|---|---|
| Open | $1,196,904 | New Conventional | |
| Closed | $70,000 | Credit Line Revolving | |
| Closed | $70,000 | Future Advance Clause Open End Mortgage | |
| Closed | $1,225,000 | New Conventional | |
| Previous Owner | $440,000 | Commercial | |
| Previous Owner | $1,272,000 | New Conventional | |
| Previous Owner | $140,000 | Credit Line Revolving | |
| Previous Owner | $1,106,086 | Adjustable Rate Mortgage/ARM | |
| Previous Owner | $880,000 | Construction | |
| Previous Owner | $180,000 | Unknown | |
| Previous Owner | $70,750 | No Value Available |
Property History
| Date | Event | Price | Change | Sq Ft Price |
|---|---|---|---|---|
| 11/01/2019 11/01/19 | Sold | $1,725,000 | -4.2% | $230 / Sq Ft |
| 09/14/2019 09/14/19 | Pending | -- | -- | -- |
| 09/04/2019 09/04/19 | For Sale | $1,799,900 | +374.9% | $240 / Sq Ft |
| 03/06/2019 03/06/19 | Pending | -- | -- | -- |
| 02/04/2019 02/04/19 | For Sale | $379,000 | -76.2% | $51 / Sq Ft |
| 02/01/2019 02/01/19 | Off Market | $1,590,000 | -- | -- |
| 02/28/2017 02/28/17 | Sold | $1,590,000 | -- | $215 / Sq Ft |
Tax History Compared to Growth
Tax History
| Year | Tax Paid | Tax Assessment Tax Assessment Total Assessment is a certain percentage of the fair market value that is determined by local assessors to be the total taxable value of land and additions on the property. | Land | Improvement |
|---|---|---|---|---|
| 2024 | $8,675 | $399,775 | $68,750 | $331,025 |
| 2023 | $8,675 | $399,775 | $68,750 | $331,025 |
| 2022 | $8,675 | $399,775 | $68,750 | $331,025 |
| 2021 | $8,675 | $399,775 | $68,750 | $331,025 |
| 2020 | $8,929 | $346,100 | $50,000 | $296,100 |
| 2019 | $8,929 | $346,100 | $50,000 | $296,100 |
| 2018 | $8,687 | $346,100 | $50,000 | $296,100 |
| 2017 | $8,618 | $346,100 | $50,000 | $296,100 |
| 2016 | $0 | $346,100 | $50,000 | $296,100 |
| 2015 | -- | $279,625 | $43,750 | $235,875 |
| 2014 | $193 | $43,750 | $43,750 | $0 |
Agents Affiliated with this Home
-
Hannah Dills

Seller's Agent in 2019
Hannah Dills
Parks Compass
(615) 519-6045
45 in this area
256 Total Sales
-
Dwane Crews, Broker,gri,csp, Ab

Seller's Agent in 2017
Dwane Crews, Broker,gri,csp, Ab
Synergy Realty Network, LLC
(615) 456-4887
2 Total Sales
-
Michelle Crews

Seller Co-Listing Agent in 2017
Michelle Crews
Synergy Realty Network, LLC
(615) 260-1908
8 in this area
43 Total Sales
Map
Source: Realtracs
MLS Number: 2078047
APN: 034K-A-064.00
- 1 Wentworth Place
- 9636 Concord Rd
- 1 Colonel Winstead Dr
- 9626 Concord Rd
- 9 Colonel Winstead Dr
- 4 Colonel Winstead Dr
- 27 Governors Way
- 9710 Concord Rd
- 9580 Crockett Rd
- 6 Medalist Ct
- 5 Camel Back Ct
- 9547 Thoroughbred Way
- 9722 Concord Rd
- 7 Angel Trace
- 9805 Albemarle Ln
- 9634 Brunswick Dr
- 14 Angel Trace
- 16 Angel Trace
- 55 Governors Way
- 6 Portrush Ct
