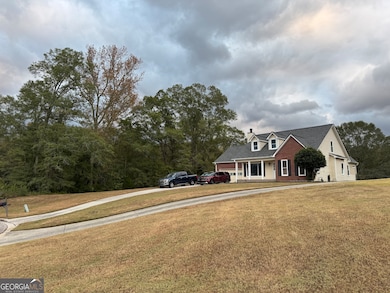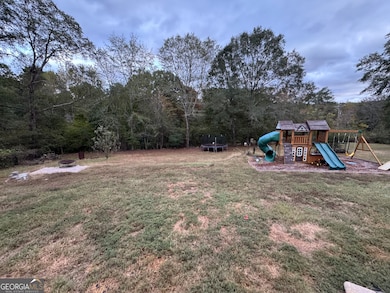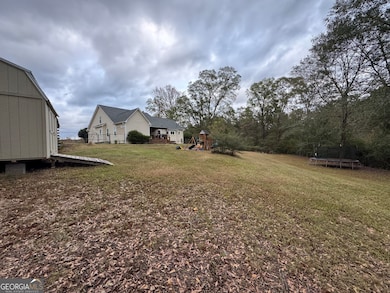242 Summerford Place Stockbridge, GA 30281
Estimated payment $2,436/month
Highlights
- Deck
- Traditional Architecture
- Great Room
- Private Lot
- Main Floor Primary Bedroom
- No HOA
About This Home
This spacious 4 bedroom/3 bath home is move in ready! Situated in the well-kept community of Summerford. Oversized fenced lot on cul-de-sac. Features not one but two potential master suites. Upstairs converted into master suite with built in vanity, custom shelves/storage and walk in closet with full bath. Downstairs traditional master also includes walk-in closet and full bath with dual vanity/separate shower and soaking tub. New LVP flooring throughout the main level. Living room with cozy fireplace, dining room, light and bright kitchen with plenty of kitchen counter space/storage/walk-in pantry overlooking breakfast nook with bay window. 2 secondary bedrooms downstairs with additional full bath. Rocking chair front porch along with back deck perfect for entertaining. NO HOA.
Home Details
Home Type
- Single Family
Est. Annual Taxes
- $3,938
Year Built
- Built in 1994
Lot Details
- 0.69 Acre Lot
- Cul-De-Sac
- Private Lot
- Corner Lot
Home Design
- Traditional Architecture
- Composition Roof
- Vinyl Siding
Interior Spaces
- 2,343 Sq Ft Home
- 2-Story Property
- Ceiling Fan
- Fireplace Features Masonry
- Double Pane Windows
- Great Room
- Living Room with Fireplace
- Formal Dining Room
- Vinyl Flooring
- Crawl Space
- Fire and Smoke Detector
- Laundry in Kitchen
Kitchen
- Breakfast Room
- Walk-In Pantry
- Microwave
- Dishwasher
- Disposal
Bedrooms and Bathrooms
- 4 Bedrooms | 3 Main Level Bedrooms
- Primary Bedroom on Main
- Soaking Tub
Parking
- 2 Car Garage
- Garage Door Opener
Outdoor Features
- Balcony
- Deck
- Patio
- Shed
Schools
- Cotton Indian Elementary School
- Stockbridge Middle School
- Stockbridge High School
Utilities
- Central Heating and Cooling System
- Heating System Uses Natural Gas
- 220 Volts
- Gas Water Heater
- Cable TV Available
Community Details
- No Home Owners Association
- Summerford Subdivision
Map
Home Values in the Area
Average Home Value in this Area
Tax History
| Year | Tax Paid | Tax Assessment Tax Assessment Total Assessment is a certain percentage of the fair market value that is determined by local assessors to be the total taxable value of land and additions on the property. | Land | Improvement |
|---|---|---|---|---|
| 2025 | $387 | $137,732 | $16,000 | $121,732 |
| 2024 | $387 | $130,040 | $16,000 | $114,040 |
| 2023 | $3,328 | $124,400 | $16,000 | $108,400 |
| 2022 | $3,430 | $107,360 | $12,000 | $95,360 |
| 2021 | $2,968 | $76,320 | $12,000 | $64,320 |
| 2020 | $2,544 | $65,280 | $10,000 | $55,280 |
| 2019 | $2,423 | $62,120 | $10,000 | $52,120 |
| 2018 | $2,299 | $58,880 | $10,000 | $48,880 |
| 2016 | $2,328 | $59,640 | $10,000 | $49,640 |
| 2015 | $2,307 | $57,320 | $7,200 | $50,120 |
| 2014 | $2,217 | $54,400 | $7,200 | $47,200 |
Property History
| Date | Event | Price | List to Sale | Price per Sq Ft | Prior Sale |
|---|---|---|---|---|---|
| 11/14/2025 11/14/25 | For Sale | $400,000 | +33.3% | $171 / Sq Ft | |
| 11/02/2021 11/02/21 | Sold | $300,000 | -3.2% | $128 / Sq Ft | View Prior Sale |
| 10/08/2021 10/08/21 | Pending | -- | -- | -- | |
| 10/04/2021 10/04/21 | Price Changed | $309,900 | -6.1% | $132 / Sq Ft | |
| 09/30/2021 09/30/21 | For Sale | $329,900 | 0.0% | $141 / Sq Ft | |
| 09/13/2021 09/13/21 | Pending | -- | -- | -- | |
| 09/08/2021 09/08/21 | For Sale | $329,900 | 0.0% | $141 / Sq Ft | |
| 11/19/2012 11/19/12 | Rented | $1,400 | 0.0% | -- | |
| 10/20/2012 10/20/12 | Under Contract | -- | -- | -- | |
| 09/24/2012 09/24/12 | For Rent | $1,400 | -- | -- |
Purchase History
| Date | Type | Sale Price | Title Company |
|---|---|---|---|
| Warranty Deed | $300,000 | -- | |
| Warranty Deed | $150,000 | -- | |
| Warranty Deed | $154,600 | -- | |
| Foreclosure Deed | $154,600 | -- | |
| Deed | $146,800 | -- | |
| Deed | $115,000 | -- | |
| Deed | $101,400 | -- |
Mortgage History
| Date | Status | Loan Amount | Loan Type |
|---|---|---|---|
| Open | $306,900 | VA | |
| Previous Owner | $150,000 | VA | |
| Previous Owner | $132,050 | New Conventional | |
| Previous Owner | $99,704 | No Value Available | |
| Closed | $0 | No Value Available |
Source: Georgia MLS
MLS Number: 10643934
APN: 067C-01-010-000
- 0 W Hemphill Rd Unit 10295429
- 0 W Hemphill Rd Unit 10536232
- 278 Sound Cir
- 2581 Union Church Rd SW
- 286 Sound Cir
- 0 N Highway 42 Unit 10627424
- 0 Highway 155 N Unit 7649185
- 120 Montgomery Dr
- 104 Montgomery Dr
- 116 Way Point Dr
- 551 Hood Rd
- 405 Tatum Terrace
- 159 Brookwood Estates Trail
- 200 Cowan Dr
- 125 Johnsons Walk Unit 2
- 544 Highway 138 E
- 180 Cowan Dr
- 468 Highway 138 E
- 547 Rustic Rd
- 135 Cowan Trail
- 1449 Proust Ln
- 1453 Proust Ln
- 1373 Elm Cir
- 1517 Salinger Ct
- 10 Glenwood Way
- 839 Taurus Dr
- 374 Scott Blvd
- 185 Forest Rd
- 207 Brown Rd
- 119 Dickerson Cove Dr
- 1717 Tolstoy Ln
- 1569 Salinger Ct
- 1577 Salinger Ct
- 1545 Salinger Ct
- 443 Faulkner St
- 119 Longview Rd
- 125 Longview Rd
- 106 Longview Rd




