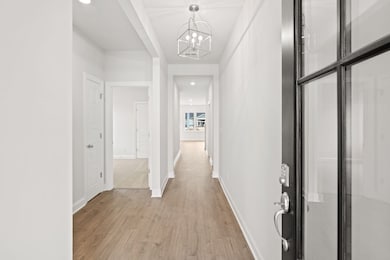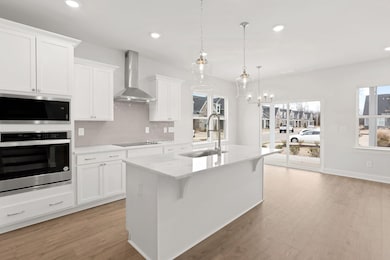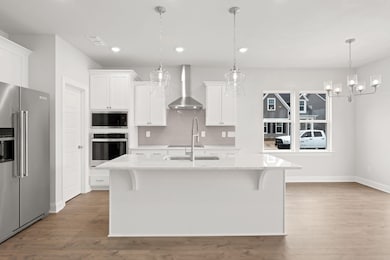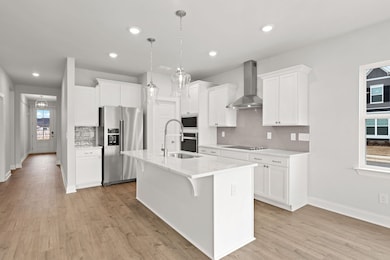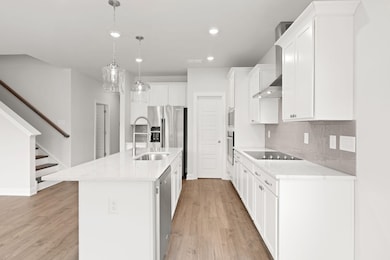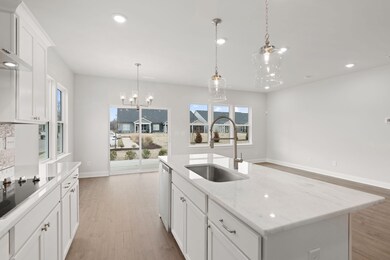2420 Audubon Ln Murfreesboro, TN 37128
Highlights
- Open Floorplan
- Great Room
- Community Pool
- Barfield Elementary School Rated A-
- No HOA
- Covered Patio or Porch
About This Home
ONE MONTH FREE!! Sign a 13 month lease and receive a rent special. - must move in by 11/30/25! This is a modern and spacious patio home living at its best. Welcome to Gardens of Three Rivers in Murfreesboro Tennessee. Well appointed, tasteful and private, these units offer affordable living in an incredible location. 4 bedrooms and a bonus room. 3 of those bedrooms on the main floor! Covered rear patio with the option for a fence. Pet friendly with a dog wash in the garage!! Two car attached garage in the rear of the home. Taking applications for an August move-in. Community pool and walking trails.
Listing Agent
Parks Compass Brokerage Phone: 6158302008 License #365038 Listed on: 10/29/2025

Home Details
Home Type
- Single Family
Year Built
- Built in 2021
Parking
- 2 Car Attached Garage
- Rear-Facing Garage
- Garage Door Opener
Home Design
- Brick Exterior Construction
- Shingle Roof
Interior Spaces
- 2,126 Sq Ft Home
- Property has 2 Levels
- Open Floorplan
- Built-In Features
- Ceiling Fan
- Great Room
- Combination Dining and Living Room
- Interior Storage Closet
- Washer and Electric Dryer Hookup
Kitchen
- Microwave
- Stainless Steel Appliances
Flooring
- Carpet
- Laminate
Bedrooms and Bathrooms
- 4 Bedrooms | 3 Main Level Bedrooms
- Walk-In Closet
- 3 Full Bathrooms
Home Security
- Home Security System
- Smart Thermostat
- Fire and Smoke Detector
Schools
- Barfield Elementary School
- Rockvale Middle School
- Rockvale High School
Utilities
- Air Filtration System
- Central Heating and Cooling System
- Underground Utilities
- Water Purifier
- High Speed Internet
- Cable TV Available
Additional Features
- Air Purifier
- Covered Patio or Porch
Listing and Financial Details
- Property Available on 10/31/25
- Assessor Parcel Number 114N F 01001 R0130751
Community Details
Overview
- No Home Owners Association
- The Gardens Of Three Rivers Resub Lt 33 Sec 1 Subdivision
Recreation
- Community Pool
- Trails
Map
Source: Realtracs
MLS Number: 3035315
APN: 114N-F-010.01-000
- 2408 Audubon Ln
- 2323 Audubon Ln
- 2323 Audubon Ln Unit GTR066
- 2320 Audubon Ln
- 2320 Audubon Ln
- 2318 Audubon Ln Unit GTR050
- 2318 Audubon Ln
- 2316 Audubon Ln
- 2317 Audubon Ln
- 2505 Ashebrook Ct
- 3118 Arbor Valley Rd
- The Cambridge Plan at Gardens of Three Rivers
- The Lexington Plan at Gardens of Three Rivers
- 2403 Cason Ln
- 2406 Tredwell Ave
- 57 Audubon Ln
- 2210 Delafield Ct
- 35 Audubon Ln
- 36 Audubon Ln
- 2519 Bridgeway St
- 2204 Hospitality Ln
- 2817 Bluestem Ln
- 2151 Welltown Ln
- 2138 Cason Ln
- 2932 Leatherwood Dr
- 2922 Campanella Dr
- 1709 Cason Ln
- 2620 New Salem Hwy
- 3229 Dizzy Dean Dr
- 3204 Dizzy Dean Dr
- 3309 Marichal Dr
- 3726 Pelham Wood Dr
- 3723 Burdette Way
- 515 Stetson Ct
- 2527 Salem Glen Crossing
- 1915 Venada Trail
- 1616 Allston Dr
- 2939 Morning Mist Ct
- 431 Nyu Place
- 2515 Patricia Cir

