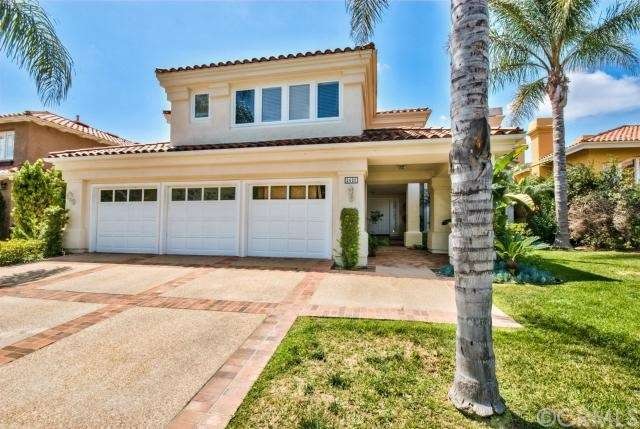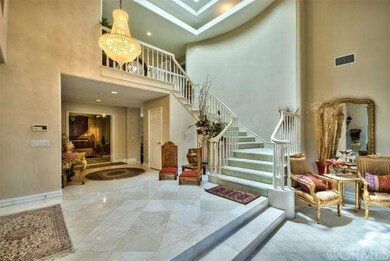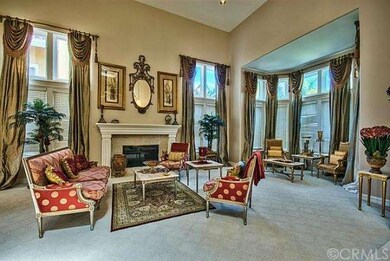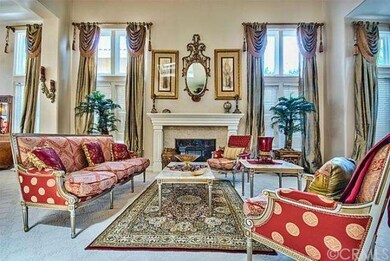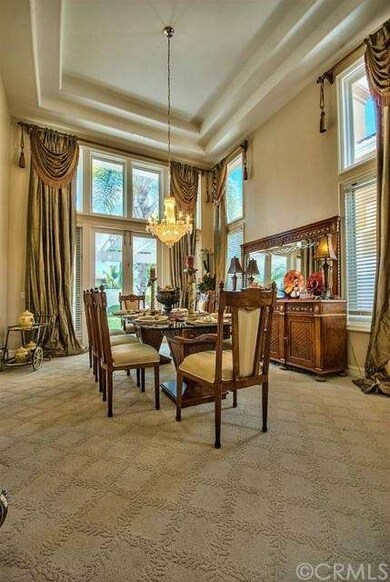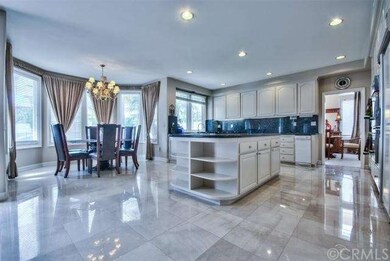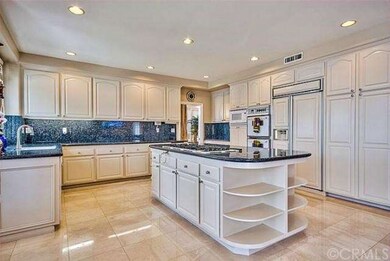
2420 Bennett Tustin, CA 92782
Tustin Ranch NeighborhoodHighlights
- 24-Hour Security
- Cabana
- Open Floorplan
- Ladera Elementary School Rated A
- Primary Bedroom Suite
- Fireplace in Primary Bedroom
About This Home
As of December 2014HUGE PRICE REDUCTION SELLERS FOUND THEIR NEW HOME. Come LOOK At This Spacious Home In the Desirable Gated Community Of San Rafael!!!! Double Door Entry To An Inviting Open Foyer, Marble Flooring & Beautiful Chandelier Above. Enjoy The Centered Marble Fireplace Between The Elegant Formal Living Room & Dining Room With Elevated Ceilings Enhanced By Custom Drapes That Frame The Windows. French Doors Open To The Awesome back yard, Complete With Swimming Pool And Spa Gated For Your Children's Safety Complete With Custom Built Outdoor Kitchen & Bar, Covered Patio, For Entertaining Family & Friends In Your Beautiful Home. Expansive Kitchen That Opens To The Family Room & Breakfast Area, Marble Floors, A Center Island To Spread Out & Prepare All Your Meals With Plenty of Room, Granite Counter Tops, Large Windows that let the Sun Shine In This Bright & Open Kitchen With Full View Of Your Back Yard Oasis. Down Stairs Guest Bedroom & Full Bathroom, Master Bedroom With Sitting Area, Fireplace & Large Walk-in Closet. Every Bedroom Has It's Own Bathroom Except One. Enter Through Double Doors To The Bonus Room With Separate Bedroom & Bath For A Private Area For Extended Family Or Guests. This Gorgeous 2 Story Home Is In A Desirable School District.
Last Agent to Sell the Property
Elevate Real Estate Agency License #01402184 Listed on: 06/05/2014

Last Buyer's Agent
Helena Chontos
Compass License #01892516
Home Details
Home Type
- Single Family
Est. Annual Taxes
- $21,420
Year Built
- Built in 1995
Lot Details
- 10,036 Sq Ft Lot
- Security Fence
- Block Wall Fence
- Fence is in excellent condition
- Landscaped
- Front and Back Yard Sprinklers
HOA Fees
- $190 Monthly HOA Fees
Parking
- 3 Car Attached Garage
- Automatic Gate
Home Design
- Turnkey
- Slab Foundation
- Fire Rated Drywall
- Tile Roof
- Stucco
Interior Spaces
- 4,490 Sq Ft Home
- Open Floorplan
- Central Vacuum
- Built-In Features
- Crown Molding
- High Ceiling
- Ceiling Fan
- Skylights
- Recessed Lighting
- Track Lighting
- Double Pane Windows
- Tinted Windows
- Custom Window Coverings
- Blinds
- Window Screens
- Double Door Entry
- French Doors
- Sliding Doors
- Family Room with Fireplace
- Family Room Off Kitchen
- Living Room
- Dining Room with Fireplace
- Bonus Room
- Storage
- Laundry Room
- Neighborhood Views
Kitchen
- Kitchenette
- Breakfast Area or Nook
- Open to Family Room
- Six Burner Stove
- Microwave
- Dishwasher
- Kitchen Island
- Granite Countertops
- Trash Compactor
- Disposal
Flooring
- Carpet
- Stone
Bedrooms and Bathrooms
- 5 Bedrooms
- Primary Bedroom on Main
- Fireplace in Primary Bedroom
- Primary Bedroom Suite
- Double Master Bedroom
- Walk-In Closet
- Mirrored Closets Doors
Home Security
- Carbon Monoxide Detectors
- Fire and Smoke Detector
Accessible Home Design
- Doors are 32 inches wide or more
Pool
- Cabana
- Heated In Ground Pool
- Heated Spa
- In Ground Spa
- Fence Around Pool
Outdoor Features
- Wood patio
- Exterior Lighting
- Rain Gutters
Utilities
- Central Heating and Cooling System
- Gas Water Heater
Listing and Financial Details
- Tax Lot 4
- Tax Tract Number 14188
- Assessor Parcel Number 50118104
Community Details
Security
- 24-Hour Security
- Controlled Access
Ownership History
Purchase Details
Home Financials for this Owner
Home Financials are based on the most recent Mortgage that was taken out on this home.Purchase Details
Purchase Details
Purchase Details
Home Financials for this Owner
Home Financials are based on the most recent Mortgage that was taken out on this home.Purchase Details
Home Financials for this Owner
Home Financials are based on the most recent Mortgage that was taken out on this home.Purchase Details
Home Financials for this Owner
Home Financials are based on the most recent Mortgage that was taken out on this home.Purchase Details
Home Financials for this Owner
Home Financials are based on the most recent Mortgage that was taken out on this home.Similar Homes in the area
Home Values in the Area
Average Home Value in this Area
Purchase History
| Date | Type | Sale Price | Title Company |
|---|---|---|---|
| Grant Deed | $1,737,500 | Lawyers Title | |
| Interfamily Deed Transfer | -- | None Available | |
| Interfamily Deed Transfer | -- | -- | |
| Interfamily Deed Transfer | -- | Southland Title Corporation | |
| Grant Deed | $1,050,000 | Southland Title Corporation | |
| Grant Deed | $975,000 | Fidelity National Title Co | |
| Grant Deed | $647,000 | First American Title Ins Co |
Mortgage History
| Date | Status | Loan Amount | Loan Type |
|---|---|---|---|
| Previous Owner | $278,000 | New Conventional | |
| Previous Owner | $240,000 | Credit Line Revolving | |
| Previous Owner | $131,000 | Credit Line Revolving | |
| Previous Owner | $235,000 | Unknown | |
| Previous Owner | $840,000 | Negative Amortization | |
| Previous Owner | $600,000 | No Value Available | |
| Previous Owner | $517,600 | No Value Available | |
| Closed | $64,700 | No Value Available |
Property History
| Date | Event | Price | Change | Sq Ft Price |
|---|---|---|---|---|
| 03/23/2020 03/23/20 | Rented | $6,750 | 0.0% | -- |
| 03/16/2020 03/16/20 | For Rent | $6,750 | +7.1% | -- |
| 01/03/2015 01/03/15 | Rented | $6,300 | -3.1% | -- |
| 01/03/2015 01/03/15 | For Rent | $6,500 | 0.0% | -- |
| 12/04/2014 12/04/14 | Sold | $1,737,500 | -1.2% | $387 / Sq Ft |
| 10/15/2014 10/15/14 | Price Changed | $1,759,000 | -2.2% | $392 / Sq Ft |
| 09/16/2014 09/16/14 | Pending | -- | -- | -- |
| 09/03/2014 09/03/14 | Price Changed | $1,798,999 | 0.0% | $401 / Sq Ft |
| 08/16/2014 08/16/14 | Price Changed | $1,799,000 | -2.0% | $401 / Sq Ft |
| 06/05/2014 06/05/14 | Price Changed | $1,835,000 | 0.0% | $409 / Sq Ft |
| 06/05/2014 06/05/14 | For Sale | $1,835,000 | +5.6% | $409 / Sq Ft |
| 06/02/2014 06/02/14 | Off Market | $1,737,500 | -- | -- |
| 06/02/2014 06/02/14 | For Sale | $1,778,800 | +2.4% | $396 / Sq Ft |
| 05/23/2014 05/23/14 | Off Market | $1,737,500 | -- | -- |
| 05/01/2014 05/01/14 | For Sale | $1,778,800 | -- | $396 / Sq Ft |
Tax History Compared to Growth
Tax History
| Year | Tax Paid | Tax Assessment Tax Assessment Total Assessment is a certain percentage of the fair market value that is determined by local assessors to be the total taxable value of land and additions on the property. | Land | Improvement |
|---|---|---|---|---|
| 2024 | $21,420 | $2,047,265 | $1,284,232 | $763,033 |
| 2023 | $20,934 | $2,007,123 | $1,259,051 | $748,072 |
| 2022 | $22,044 | $1,967,768 | $1,234,364 | $733,404 |
| 2021 | $21,559 | $1,929,185 | $1,210,161 | $719,024 |
| 2020 | $21,291 | $1,909,404 | $1,197,752 | $711,652 |
| 2019 | $20,877 | $1,871,965 | $1,174,266 | $697,699 |
| 2018 | $20,446 | $1,835,260 | $1,151,241 | $684,019 |
| 2017 | $19,914 | $1,799,275 | $1,128,668 | $670,607 |
| 2016 | $19,540 | $1,763,996 | $1,106,538 | $657,458 |
| 2015 | $19,303 | $1,737,500 | $1,089,917 | $647,583 |
| 2014 | $14,123 | $1,240,556 | $665,459 | $575,097 |
Agents Affiliated with this Home
-
S
Seller's Agent in 2020
Sylvia Palomo
Zutila, Inc.
(714) 803-7854
14 Total Sales
-

Seller's Agent in 2015
Gilda Minaie
RE/MAX
(949) 400-9399
16 Total Sales
-

Seller's Agent in 2014
Roberta 'Bobbie' Johnson
Elevate Real Estate Agency
(951) 809-4484
24 Total Sales
-
H
Buyer's Agent in 2014
Helena Chontos
Compass
Map
Source: California Regional Multiple Listing Service (CRMLS)
MLS Number: IG14090148
APN: 501-181-04
- 2515 Lewis Dr
- 12160 Glines Ct
- 2291 Pavillion Dr
- 118 Gallery Way
- 253 Gallery Way
- 239 Gallery Way
- 145 Gallery Way Unit 110
- 2517 Tequestra
- 259 Gallery Way Unit 12
- 2111 Salt Air Dr
- 2155 Chandler Dr
- 2175 Palmer Place
- 11755 Collar Ave
- 12312 Eveningside Dr
- 2325 Tryall Unit 58
- 12605 Doral Unit 49
- 2960 Champion Way Unit 609
- 2960 Champion Way Unit 1006
- 12605 Prescott Ave
- 2240 Foothill Blvd
