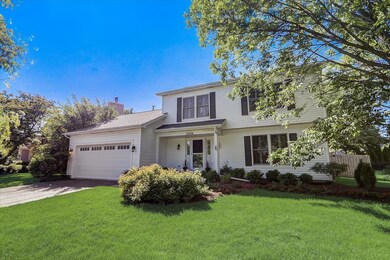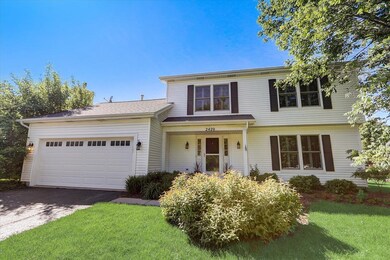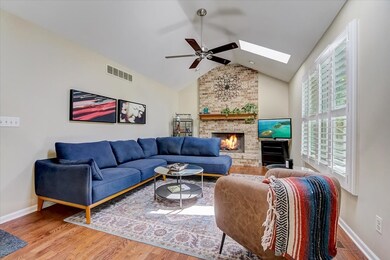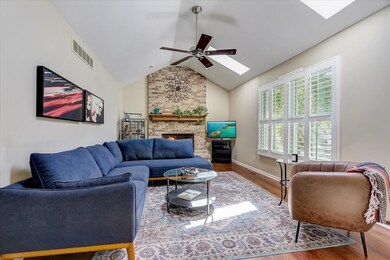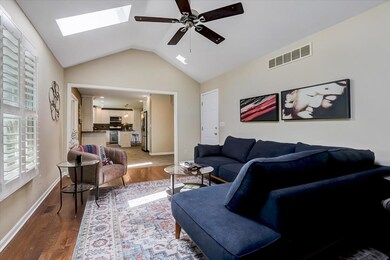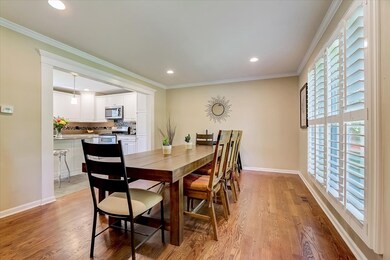
2420 Highland Rd Unit 11 Geneva, IL 60134
Southwest Geneva NeighborhoodHighlights
- Wood Flooring
- Formal Dining Room
- Skylights
- Williamsburg Elementary School Rated A-
- Stainless Steel Appliances
- 2 Car Attached Garage
About This Home
As of July 2022Welcome home to your beautiful 3BR, 2.5 Bathroom home in highly desired Geneva schools where nothing is left to do but move in! Entering the home you are welcomed by the formal dining room boasting plantation shutters, crown molding and hardwood floors. Adjacent the dining room you'll find the large, updated eat-in kitchen that offers SS appliances, kitchen island, granite countertops, backsplash and plenty of cabinets for ample storage. Curl up by the fire in the living room that offers vaulted ceilings, skylight, hardwood floors and plantation shutters. Enjoy time year round in the 4-seasons room that is fully heated and cooled and celebrates windows all the way around. Upstairs offers 3 generously sized bedrooms and two full bathrooms including the primary bedroom with attached primary bathroom that boasts granite countertops on its double sinks, a step-in shower, and plantation shutters in both the primary BR and bathroom. The basement is partially finished to offer yet another living space and ample room for storage as well. Get ready for a great summer in your fully fenced-in backyard. Roof, Siding, Gutters, Downspouts and Outdoor Shutters, Anderson Windows, Plantation Shutters all new 2015, Basement finished 2016, Water heater 2018. So close to schools, shopping, entertainment, parks, Metra and so much more!
Last Agent to Sell the Property
Richard Babb
HomeSmart Connect LLC License #475158808 Listed on: 06/08/2022

Home Details
Home Type
- Single Family
Est. Annual Taxes
- $8,923
Year Built
- Built in 1995
Lot Details
- 7,227 Sq Ft Lot
- Paved or Partially Paved Lot
Parking
- 2 Car Attached Garage
- Garage Door Opener
- Parking Included in Price
Home Design
- Vinyl Siding
- Radon Mitigation System
Interior Spaces
- 1,950 Sq Ft Home
- 2-Story Property
- Ceiling Fan
- Skylights
- Fireplace With Gas Starter
- Blinds
- Family Room with Fireplace
- Formal Dining Room
- Pull Down Stairs to Attic
Kitchen
- Range
- Microwave
- Dishwasher
- Stainless Steel Appliances
- Disposal
Flooring
- Wood
- Laminate
Bedrooms and Bathrooms
- 3 Bedrooms
- 3 Potential Bedrooms
- Dual Sinks
Laundry
- Laundry Room
- Dryer
- Washer
- Sink Near Laundry
- Laundry Chute
Partially Finished Basement
- Basement Fills Entire Space Under The House
- Sump Pump
Outdoor Features
- Patio
Schools
- Williamsburg Elementary School
- Geneva Middle School
- Geneva Community High School
Utilities
- Forced Air Heating and Cooling System
- Humidifier
- Heating System Uses Natural Gas
- Water Softener is Owned
- Cable TV Available
Ownership History
Purchase Details
Home Financials for this Owner
Home Financials are based on the most recent Mortgage that was taken out on this home.Purchase Details
Home Financials for this Owner
Home Financials are based on the most recent Mortgage that was taken out on this home.Purchase Details
Home Financials for this Owner
Home Financials are based on the most recent Mortgage that was taken out on this home.Purchase Details
Home Financials for this Owner
Home Financials are based on the most recent Mortgage that was taken out on this home.Similar Homes in the area
Home Values in the Area
Average Home Value in this Area
Purchase History
| Date | Type | Sale Price | Title Company |
|---|---|---|---|
| Warranty Deed | $405,000 | Fidelity National Title | |
| Warranty Deed | $305,000 | Chicago Title Insurance Co | |
| Warranty Deed | $305,000 | Fidelity National Title | |
| Warranty Deed | $181,000 | Fox Title Company |
Mortgage History
| Date | Status | Loan Amount | Loan Type |
|---|---|---|---|
| Open | $324,000 | Balloon | |
| Previous Owner | $244,000 | New Conventional | |
| Previous Owner | $225,000 | New Conventional | |
| Previous Owner | $50,000 | Credit Line Revolving | |
| Previous Owner | $150,000 | New Conventional | |
| Previous Owner | $179,300 | Credit Line Revolving | |
| Previous Owner | $150,500 | Unknown | |
| Previous Owner | $30,000 | Credit Line Revolving | |
| Previous Owner | $150,500 | Unknown | |
| Previous Owner | $25,000 | Unknown | |
| Previous Owner | $144,500 | No Value Available |
Property History
| Date | Event | Price | Change | Sq Ft Price |
|---|---|---|---|---|
| 07/29/2022 07/29/22 | Sold | $405,000 | -3.5% | $208 / Sq Ft |
| 07/07/2022 07/07/22 | Pending | -- | -- | -- |
| 06/23/2022 06/23/22 | Price Changed | $419,900 | -1.2% | $215 / Sq Ft |
| 06/08/2022 06/08/22 | For Sale | $424,900 | +39.3% | $218 / Sq Ft |
| 01/22/2016 01/22/16 | Sold | $305,000 | -1.6% | $156 / Sq Ft |
| 11/23/2015 11/23/15 | Pending | -- | -- | -- |
| 11/13/2015 11/13/15 | Price Changed | $309,900 | -1.9% | $159 / Sq Ft |
| 10/07/2015 10/07/15 | Price Changed | $316,000 | -0.9% | $162 / Sq Ft |
| 09/17/2015 09/17/15 | For Sale | $319,000 | -- | $164 / Sq Ft |
Tax History Compared to Growth
Tax History
| Year | Tax Paid | Tax Assessment Tax Assessment Total Assessment is a certain percentage of the fair market value that is determined by local assessors to be the total taxable value of land and additions on the property. | Land | Improvement |
|---|---|---|---|---|
| 2023 | $9,151 | $118,942 | $30,460 | $88,482 |
| 2022 | $9,276 | $110,520 | $28,303 | $82,217 |
| 2021 | $9,020 | $106,412 | $27,251 | $79,161 |
| 2020 | $8,922 | $104,788 | $26,835 | $77,953 |
| 2019 | $8,907 | $102,804 | $26,327 | $76,477 |
| 2018 | $9,158 | $105,872 | $26,327 | $79,545 |
| 2017 | $9,069 | $103,049 | $25,625 | $77,424 |
| 2016 | $8,582 | $101,657 | $25,279 | $76,378 |
| 2015 | -- | $85,772 | $24,034 | $61,738 |
| 2014 | -- | $84,864 | $24,034 | $60,830 |
| 2013 | -- | $84,864 | $24,034 | $60,830 |
Agents Affiliated with this Home
-
R
Seller's Agent in 2022
Richard Babb
HomeSmart Connect LLC
(720) 808-1683
1 in this area
204 Total Sales
-
Anne Cordogan Ward

Buyer's Agent in 2022
Anne Cordogan Ward
RE/MAX
(630) 464-4488
2 in this area
79 Total Sales
-
S
Seller's Agent in 2016
Steven Trubich
john greene, Realtor
-
Maureen Christiansen

Buyer's Agent in 2016
Maureen Christiansen
Providence Residential Brkrge
(630) 476-3414
10 Total Sales
Map
Source: Midwest Real Estate Data (MRED)
MLS Number: 11406845
APN: 12-08-427-011
- 2523 Highland Rd
- 839 S Randall Rd
- 807 Wood Ave
- 2117 Fargo Blvd
- 3468 Winding Meadow Ln
- 814 Sunflower Dr
- 948 Bluestem Dr
- 343 Diane Ct
- 880 Skyline Dr
- 848 Skyline Dr
- 668 Branson Dr
- 648 Branson Dr
- 644 Branson Dr
- 3270 Larrabee Dr
- 1560 Fairway Cir
- 653 Branson Dr
- 715 Samantha Cir
- 1514 Fargo Blvd
- 558 Schroeder Trail
- 535 Branson Dr

