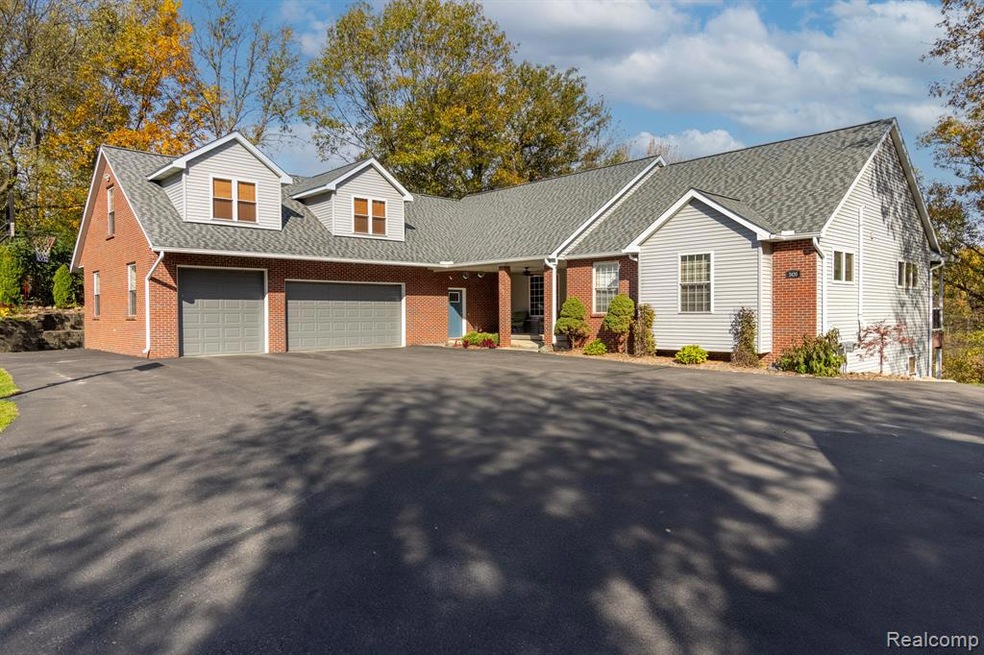
$875,000
- 4 Beds
- 3.5 Baths
- 1,994 Sq Ft
- 7031 Munsell Rd
- Howell, MI
**You’ll be the envy of all your friends with the coolest at home paradise playground**Beautifully situated on 28 incredible acres that includes 2 ponds loaded with fish (one is 15' deep) and (one has a little island), 1.7 miles of lush, groomed trails through the woods**Wildlife galore for the hunting enthusiast**Are Cars your thing? This includes a fully equipped building with heavy duty
Laura Toms Century 21 Affiliated
