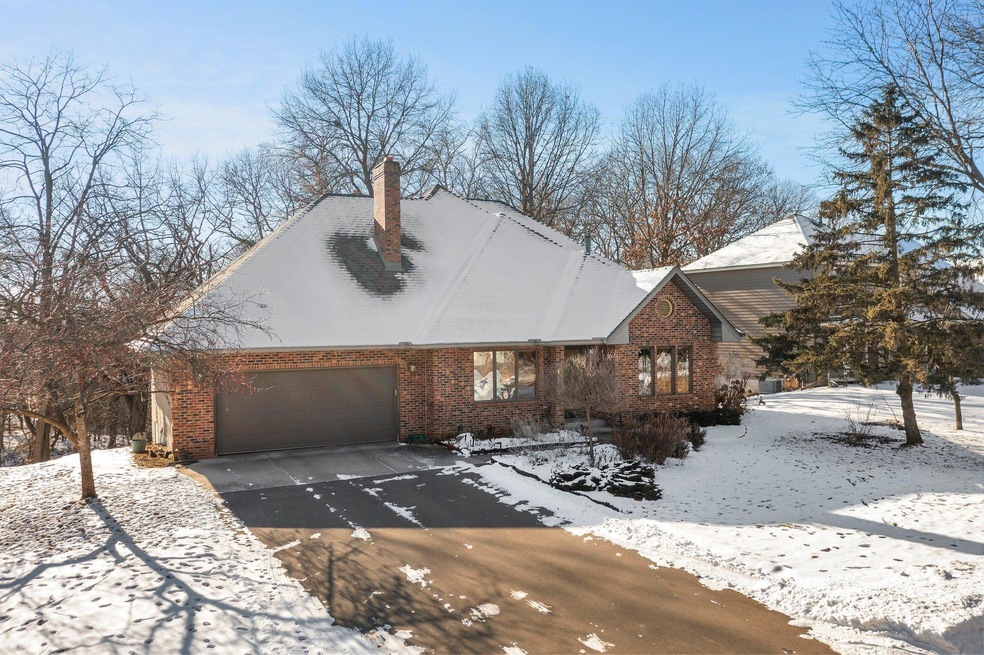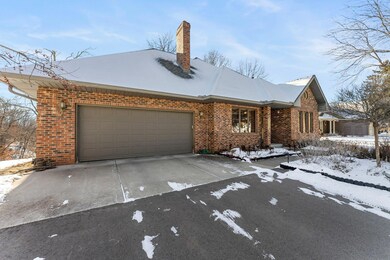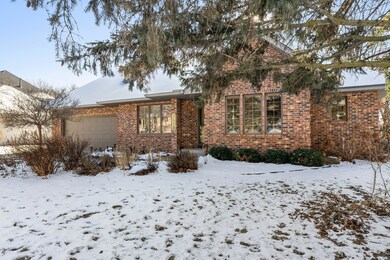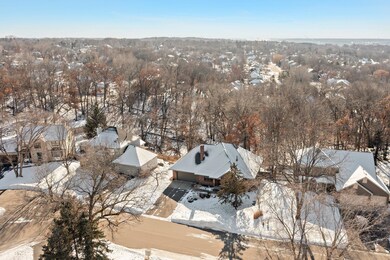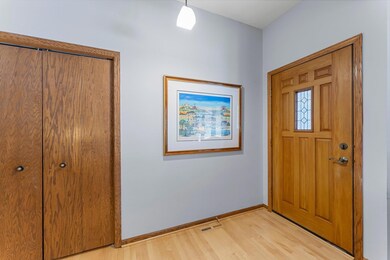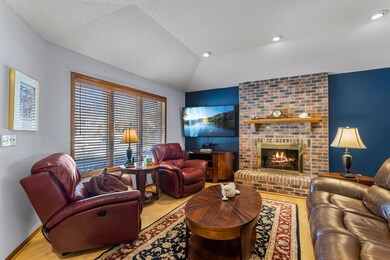
2420 Linwood Ct E Saint Paul, MN 55119
Highwood East NeighborhoodHighlights
- Fireplace in Primary Bedroom
- Home Office
- Living Room
- No HOA
- 2 Car Attached Garage
- Storage Room
About This Home
As of March 2025Discover this stunning custom-built, one-level home tucked away on a quiet cul-de-sac, backing up to a serene wooded nature area. Offering 4 bedrooms and an array of luxurious features, this home is designed for comfort and style.
The private primary suite is a true retreat, featuring its own fireplace, a spa-like bath with a second fireplace, a jetted tub, and a spacious walk-in closet. French doors connect to a versatile adjoining room, perfect as a sitting room, additional bedroom, or office.
The inviting living room boasts a cozy fireplace, while the gourmet kitchen is a chef's dream with a center island cooktop, pantry, and dining nook. Convenient first-floor laundry is located just off the kitchen. Step out onto the covered porch to enjoy peaceful views of the backyard and the natural surroundings.
The lower walkout level is a delightful surprise, offering a second full kitchen, a spacious family room, and an oversized bedroom with access to a lower-level sun porch. There's also a bright office space overlooking the lush backyard and plenty of unfinished storage space with potential for customization.
This exceptional property combines elegance, functionality, and the beauty of nature—schedule your showing today to experience it for yourself!
Home Details
Home Type
- Single Family
Est. Annual Taxes
- $7,360
Year Built
- Built in 1990
Lot Details
- 0.56 Acre Lot
- Lot Dimensions are 86 x 318
Parking
- 2 Car Attached Garage
Interior Spaces
- 1-Story Property
- 2 Fireplaces
- Wood Burning Fireplace
- Brick Fireplace
- Family Room
- Living Room
- Home Office
- Storage Room
Kitchen
- Cooktop<<rangeHoodToken>>
- Dishwasher
- Disposal
Bedrooms and Bathrooms
- 4 Bedrooms
- Fireplace in Primary Bedroom
Laundry
- Dryer
- Washer
Finished Basement
- Walk-Out Basement
- Basement Storage
- Natural lighting in basement
Utilities
- Forced Air Heating and Cooling System
Community Details
- No Home Owners Association
- Budd Kolby Third Add Subdivision
Listing and Financial Details
- Assessor Parcel Number 132822210017
Ownership History
Purchase Details
Home Financials for this Owner
Home Financials are based on the most recent Mortgage that was taken out on this home.Purchase Details
Similar Homes in Saint Paul, MN
Home Values in the Area
Average Home Value in this Area
Purchase History
| Date | Type | Sale Price | Title Company |
|---|---|---|---|
| Deed | $510,000 | First American Title | |
| Deed | $311,360 | -- |
Mortgage History
| Date | Status | Loan Amount | Loan Type |
|---|---|---|---|
| Open | $450,000 | New Conventional | |
| Previous Owner | $72,000 | Credit Line Revolving | |
| Previous Owner | $117,400 | Future Advance Clause Open End Mortgage | |
| Previous Owner | $95,000 | Credit Line Revolving | |
| Previous Owner | $101,000 | Future Advance Clause Open End Mortgage |
Property History
| Date | Event | Price | Change | Sq Ft Price |
|---|---|---|---|---|
| 03/31/2025 03/31/25 | Sold | $510,000 | 0.0% | $191 / Sq Ft |
| 03/05/2025 03/05/25 | Pending | -- | -- | -- |
| 02/05/2025 02/05/25 | Off Market | $510,000 | -- | -- |
| 01/29/2025 01/29/25 | For Sale | $499,900 | -- | $187 / Sq Ft |
Tax History Compared to Growth
Tax History
| Year | Tax Paid | Tax Assessment Tax Assessment Total Assessment is a certain percentage of the fair market value that is determined by local assessors to be the total taxable value of land and additions on the property. | Land | Improvement |
|---|---|---|---|---|
| 2023 | $7,360 | $492,600 | $96,900 | $395,700 |
| 2022 | $6,414 | $452,600 | $96,900 | $355,700 |
| 2021 | $6,066 | $404,100 | $96,900 | $307,200 |
| 2020 | $5,874 | $388,400 | $96,900 | $291,500 |
| 2019 | $5,880 | $374,500 | $96,900 | $277,600 |
| 2018 | $5,766 | $380,100 | $96,900 | $283,200 |
| 2017 | $5,410 | $363,500 | $96,900 | $266,600 |
| 2016 | $5,696 | $0 | $0 | $0 |
| 2015 | $5,504 | $343,400 | $88,100 | $255,300 |
| 2014 | $5,316 | $0 | $0 | $0 |
Agents Affiliated with this Home
-
Jeff Byrd

Seller's Agent in 2025
Jeff Byrd
HomeSmart Sapphire Realty
(612) 590-6672
1 in this area
22 Total Sales
-
Jacqueline Garofalo
J
Buyer's Agent in 2025
Jacqueline Garofalo
Keller Williams Premier Realty
(651) 303-2548
1 in this area
82 Total Sales
Map
Source: NorthstarMLS
MLS Number: 6652109
APN: 13-28-22-21-0017
- 2477 Timber Ct E
- 2246 Vivian Ln
- 685 Mcknight Rd S
- 570 Crestview Dr S
- 700 Ferndale St S
- 2416 Teakwood Dr E
- 2285 Valley View Ave E
- 955 Mcknight Rd S
- 973 Mcclelland St S
- 465 Dorland Ct S
- 953 Oak View Ct
- 539 Deer Ridge Ln S
- 2117 Oakridge St
- 906 New Century Blvd S
- 2651 New Century Blvd S
- 2360 Dorland Place E Unit 117
- 2690 Pinkspire Ln E
- 0 Oakridge St
- 2038 Oakridge St
- 2046 Oakridge St
