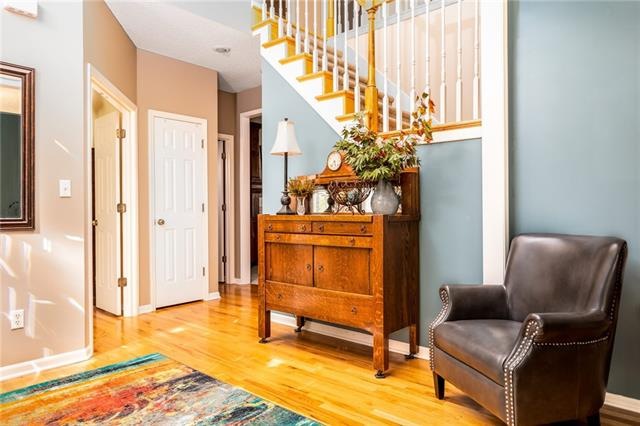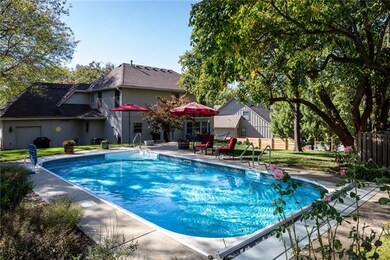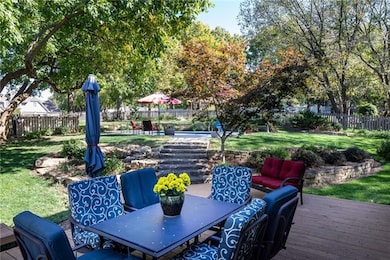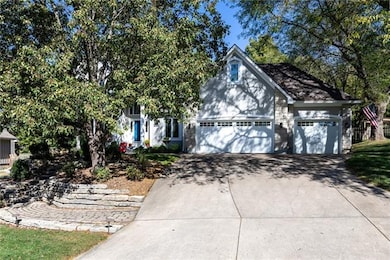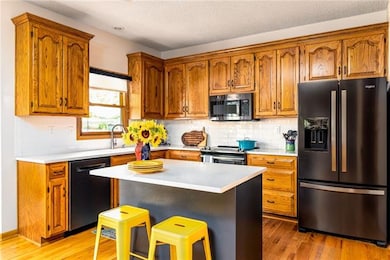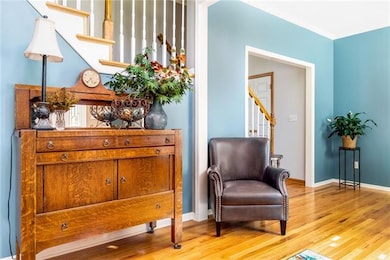
2420 NW Shady Bend Ln Lees Summit, MO 64081
Lee's Summit NeighborhoodEstimated Value: $452,340 - $504,000
Highlights
- In Ground Pool
- Deck
- Traditional Architecture
- Cedar Creek Elementary School Rated A
- Vaulted Ceiling
- Wood Flooring
About This Home
As of November 2021Beautiful Home for All Seasons! A+ Home that checks off ALL your boxes! Welcome your guests into the large inviting 2 story entryway. Enjoy the updated eat-in kitchen with island, beautiful appliances, and quartz counter tops. The large owners suite includes updated bathroom with huge shower, double sinks, an oversized walk-in closet, and conveniently placed laundry. The second floor also includes 3 additional bedrooms and hall bathroom. Look out the front of your home while working in the 1st floor office. The formal dining room is currently used as a music room. The dream backyard starts with a large deck. Then, start counting the days until you can swim in your own in ground swimming pool with an automatic cover. Make this a place to vacation at home while building memories. The heater/cooler for the pool is new this year! There's a walk-out finished basement with built-in bookshelves and lots of storage. There's room for lots in the 3 car garage (with one side that also opens to backyard). There's even a second pull down stair to the attic storage. The other pull down stair is in the 2nd floor hallway. Come appreciate the beautiful stone work in the landscaping in front and backyards, tons of storage, lots of fresh paint, plus it's been well maintained! Wonderful Lee's Summit location, close to everything!
Last Agent to Sell the Property
ReeceNichols- Leawood Town Center License #2016015575 Listed on: 10/12/2021
Home Details
Home Type
- Single Family
Est. Annual Taxes
- $4,705
Year Built
- Built in 1995
Lot Details
- 0.38 Acre Lot
- Wood Fence
Parking
- 3 Car Attached Garage
- Front Facing Garage
- Rear-Facing Garage
- Garage Door Opener
Home Design
- Traditional Architecture
- Composition Roof
- Wood Siding
Interior Spaces
- Wet Bar: All Window Coverings, Hardwood, Shower Over Tub, Double Vanity, Shower Only, All Carpet, Built-in Features, Kitchen Island, Pantry, Quartz Counter, Carpet, Fireplace, Ceiling Fan(s), Indirect Lighting
- Built-In Features: All Window Coverings, Hardwood, Shower Over Tub, Double Vanity, Shower Only, All Carpet, Built-in Features, Kitchen Island, Pantry, Quartz Counter, Carpet, Fireplace, Ceiling Fan(s), Indirect Lighting
- Vaulted Ceiling
- Ceiling Fan: All Window Coverings, Hardwood, Shower Over Tub, Double Vanity, Shower Only, All Carpet, Built-in Features, Kitchen Island, Pantry, Quartz Counter, Carpet, Fireplace, Ceiling Fan(s), Indirect Lighting
- Skylights
- Shades
- Plantation Shutters
- Drapes & Rods
- Mud Room
- Entryway
- Family Room
- Living Room with Fireplace
- Formal Dining Room
- Home Office
- Laundry Room
Kitchen
- Eat-In Kitchen
- Electric Oven or Range
- Dishwasher
- Kitchen Island
- Granite Countertops
- Laminate Countertops
- Wood Stained Kitchen Cabinets
- Disposal
Flooring
- Wood
- Wall to Wall Carpet
- Linoleum
- Laminate
- Stone
- Ceramic Tile
- Luxury Vinyl Plank Tile
- Luxury Vinyl Tile
Bedrooms and Bathrooms
- 4 Bedrooms
- Cedar Closet: All Window Coverings, Hardwood, Shower Over Tub, Double Vanity, Shower Only, All Carpet, Built-in Features, Kitchen Island, Pantry, Quartz Counter, Carpet, Fireplace, Ceiling Fan(s), Indirect Lighting
- Walk-In Closet: All Window Coverings, Hardwood, Shower Over Tub, Double Vanity, Shower Only, All Carpet, Built-in Features, Kitchen Island, Pantry, Quartz Counter, Carpet, Fireplace, Ceiling Fan(s), Indirect Lighting
- Double Vanity
- Bathtub with Shower
Finished Basement
- Walk-Out Basement
- Stubbed For A Bathroom
Home Security
- Smart Thermostat
- Storm Doors
- Fire and Smoke Detector
Outdoor Features
- In Ground Pool
- Deck
- Enclosed patio or porch
Schools
- Cedar Creek Elementary School
- Lee's Summit North High School
Utilities
- Central Air
- Heating System Uses Natural Gas
Community Details
- No Home Owners Association
- Remington Woods Subdivision
Listing and Financial Details
- Assessor Parcel Number 51-830-07-41-00-0-00-000
Ownership History
Purchase Details
Home Financials for this Owner
Home Financials are based on the most recent Mortgage that was taken out on this home.Purchase Details
Home Financials for this Owner
Home Financials are based on the most recent Mortgage that was taken out on this home.Purchase Details
Home Financials for this Owner
Home Financials are based on the most recent Mortgage that was taken out on this home.Purchase Details
Similar Homes in the area
Home Values in the Area
Average Home Value in this Area
Purchase History
| Date | Buyer | Sale Price | Title Company |
|---|---|---|---|
| Shook Ryan Davis | -- | Kansas City Title Inc | |
| Troester Christopher H | -- | -- | |
| Reynolds Kevin Mark | -- | Coffelt Land Title Inc | |
| Spellerberg Construction Inc | -- | Chicago Title Insurance Co |
Mortgage History
| Date | Status | Borrower | Loan Amount |
|---|---|---|---|
| Open | Shook Ryan | $389,500 | |
| Closed | Shook Ryan Davis | $389,500 | |
| Previous Owner | Troester Jan | $110,000 | |
| Previous Owner | Troester Christopher | $110,000 | |
| Previous Owner | Troester Christopher H | $61,233 | |
| Previous Owner | Troester Christopher H | $100,000 | |
| Previous Owner | Troester Christopher H | $164,825 | |
| Previous Owner | Reynolds Kevin Mark | $127,250 |
Property History
| Date | Event | Price | Change | Sq Ft Price |
|---|---|---|---|---|
| 11/30/2021 11/30/21 | Sold | -- | -- | -- |
| 11/04/2021 11/04/21 | Pending | -- | -- | -- |
| 11/03/2021 11/03/21 | For Sale | $385,000 | 0.0% | $127 / Sq Ft |
| 10/23/2021 10/23/21 | Pending | -- | -- | -- |
| 10/12/2021 10/12/21 | For Sale | $385,000 | -- | $127 / Sq Ft |
Tax History Compared to Growth
Tax History
| Year | Tax Paid | Tax Assessment Tax Assessment Total Assessment is a certain percentage of the fair market value that is determined by local assessors to be the total taxable value of land and additions on the property. | Land | Improvement |
|---|---|---|---|---|
| 2024 | $5,492 | $76,619 | $10,665 | $65,954 |
| 2023 | $5,492 | $76,620 | $10,665 | $65,955 |
| 2022 | $4,571 | $56,620 | $6,243 | $50,377 |
| 2021 | $4,665 | $56,620 | $6,243 | $50,377 |
| 2020 | $4,705 | $56,548 | $6,243 | $50,305 |
| 2019 | $4,577 | $56,548 | $6,243 | $50,305 |
| 2018 | $4,292 | $49,215 | $5,433 | $43,782 |
| 2017 | $4,292 | $49,215 | $5,433 | $43,782 |
| 2016 | $3,989 | $45,277 | $7,353 | $37,924 |
| 2014 | $3,808 | $42,363 | $7,390 | $34,973 |
Agents Affiliated with this Home
-
Cynthia Schuch
C
Seller's Agent in 2021
Cynthia Schuch
ReeceNichols- Leawood Town Center
(913) 345-0700
4 in this area
27 Total Sales
-
Shelley Lee

Buyer's Agent in 2021
Shelley Lee
ReeceNichols - Lees Summit
(816) 225-4589
14 in this area
56 Total Sales
Map
Source: Heartland MLS
MLS Number: 2350162
APN: 51-830-07-41-00-0-00-000
- 901 NW High Point Dr
- 613 NW Alexa Ln
- 904 NW Winterset St
- 717 NW Silver Ridge
- 2316 NW Summerfield Dr
- 516 NW Timberbrooke Dr
- 1004 NW Springdale Dr
- 633 NW Brookhaven Dr
- 121 NW Ambersham Dr
- 2516 NW Bent Tree Cir
- 325 NW Ambersham Dr
- 209 NW Ambersham Dr
- 2102 NW Ashurst Dr
- 373 NW Patch Ct
- 2120 NW O'Brien Rd
- 289 NW Rockwood Ct
- 313 NW Rockhill Cir
- 2090 NW O'Brien Rd
- 361 NW Patch Ct
- 1352 NW Pryor Rd
- 2420 NW Shady Bend Ln
- 2424 NW Shady Bend Ln
- 2416 NW Shady Bend Ln
- 2423 NW Shady Bend Ln
- 2428 NW Shady Bend Ln
- 2427 NW Shady Bend Ln
- 2327 NW Lookout Ridge
- 2412 NW Shady Bend Ln
- 2431 NW Shady Bend Ln
- 2418 NW Windwood Dr
- 2432 NW Shady Bend Ln
- 2422 NW Windwood Dr
- 2323 NW Lookout Ridge
- 2408 NW Shady Bend Ln
- 2332 NW Lookout Ridge
- 2435 NW Shady Bend Ln
- 2426 NW Windwood Dr
- 2436 NW Shady Bend Ln
- 2324 NW Lookout Ridge
- 2404 NW Shady Bend Ln
