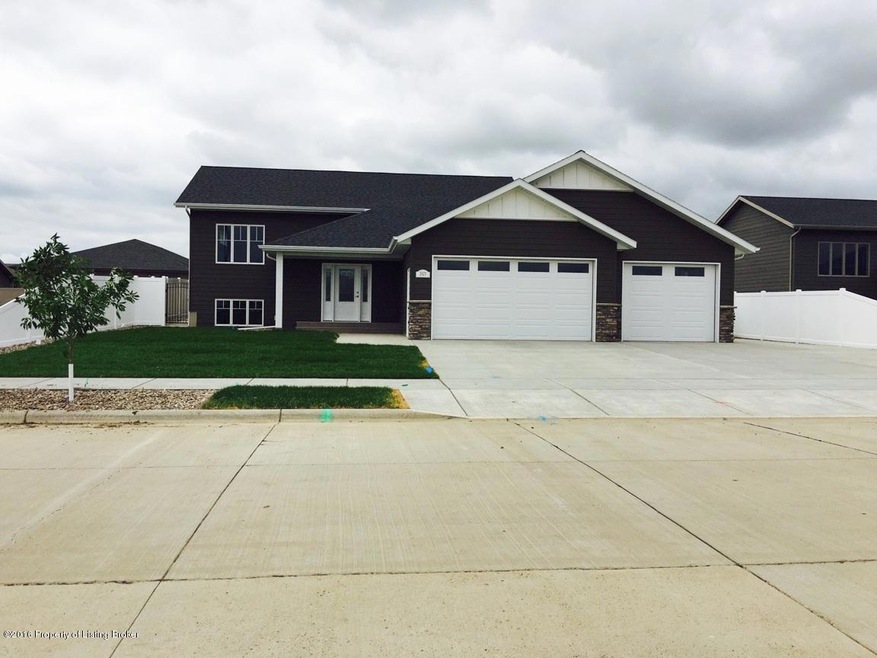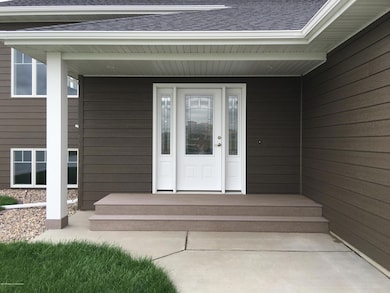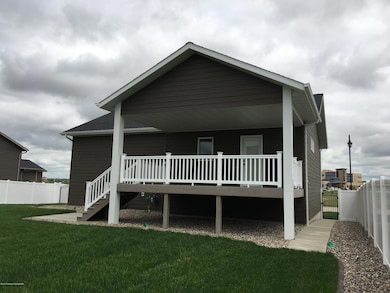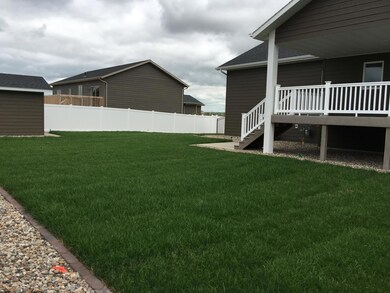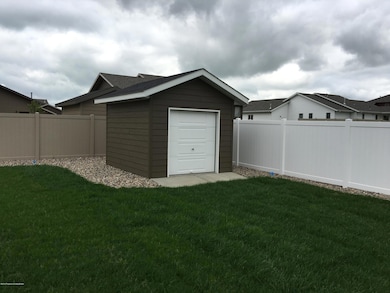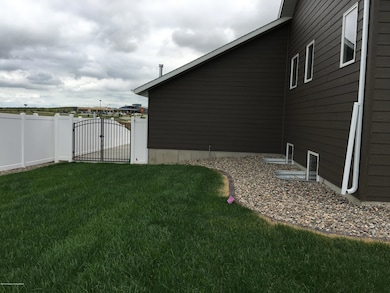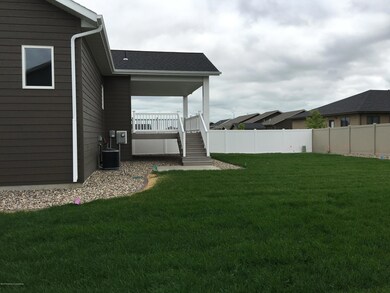
2421 8th St W Dickinson, ND 58601
About This Home
As of April 2025BEAUTIFUL NEW SPLIT-FOYER IN STATE ADDITION! Amazing & impeccable, this home has it all! 2668 sq. ft. of open living w/large windows, 12x20 covered maint-free deck, custom cabinetry, large pantry, w/2 main floor bedrooms, master bath & walk-in closet. Lower level has large family room, 3/4 bath, great laundry room & 2 additional bedrooms. Triple attached garage is insulated & heated. Yard is finished w/vinyl fence, sprinklers, landscaped & terrific shed. Wonderful extra parking pad w/iron gates for easy access to backyard!
Anderson 400 Series Windows
30-year Laminate Shingles
Last Agent to Sell the Property
Tanna Reopelle
Home and Land Company
Ownership History
Purchase Details
Home Financials for this Owner
Home Financials are based on the most recent Mortgage that was taken out on this home.Map
Home Details
Home Type
Single Family
Est. Annual Taxes
$4,072
Year Built
2016
Lot Details
0
Parking
3
Listing Details
- Exterior Features Exterior: Hardboard/Smartside
- Exterior Features Fence: Vinyl
- Lot Size: 10,155 Sq. Ft.
- Prop. Type: Residential
- Utilities Air Type: Central
- Year Built: 2016
- Property Sub Type: Residential
- Garage Yn: Yes
- Special Features: None
Interior Features
- Interior Amenities: Elec Garage Opener, Microwave, Garbage Disposal, Dishwasher, Range, Refrigerator
- Full Bathrooms: 1
- Total Bedrooms: 4
- Living Area: 1334.0
- Interior Features:Range2: Yes
- Interior Features:Refrigerator2: Yes
- Interior Features:Microwave2: Yes
- Interior Features:Dishwasher2: Yes
- Interior Features:Garbage Disposal: Yes
Garage/Parking
- Attached Garage: Yes
- Garage Spaces: 3.0
- Property Type:Garage Stall2: 3.0
- Property Type:Garage Type2: Attached
- Interior Features:Elec Garage Opener: Yes
Utilities
- Utilities Heat: Gas Forced Air
- Utilities Sewer: City
- Water: City
- Cooling Y N: Yes
- Heating Yn: Yes
Lot Info
- Zoning: RMD
Tax Info
- Year: 2016
- Tax Annual Amount: 1303.53
Similar Homes in Dickinson, ND
Home Values in the Area
Average Home Value in this Area
Purchase History
| Date | Type | Sale Price | Title Company |
|---|---|---|---|
| Warranty Deed | -- | First Dakota Title |
Mortgage History
| Date | Status | Loan Amount | Loan Type |
|---|---|---|---|
| Open | $299,000 | New Conventional | |
| Closed | $351,000 | New Conventional | |
| Previous Owner | $200,000 | Construction |
Property History
| Date | Event | Price | Change | Sq Ft Price |
|---|---|---|---|---|
| 04/25/2025 04/25/25 | Sold | -- | -- | -- |
| 03/14/2025 03/14/25 | For Sale | $485,000 | +24.4% | $182 / Sq Ft |
| 09/30/2016 09/30/16 | Sold | -- | -- | -- |
| 08/31/2016 08/31/16 | Pending | -- | -- | -- |
| 06/16/2016 06/16/16 | For Sale | $390,000 | -- | $292 / Sq Ft |
Tax History
| Year | Tax Paid | Tax Assessment Tax Assessment Total Assessment is a certain percentage of the fair market value that is determined by local assessors to be the total taxable value of land and additions on the property. | Land | Improvement |
|---|---|---|---|---|
| 2024 | $4,072 | $367,800 | $35,500 | $332,300 |
| 2023 | $3,628 | $367,800 | $35,500 | $332,300 |
| 2022 | $3,429 | $172,350 | $0 | $0 |
| 2021 | $3,312 | $322,000 | $35,500 | $286,500 |
| 2020 | $3,358 | $322,000 | $35,500 | $286,500 |
| 2019 | $3,368 | $322,000 | $35,500 | $286,500 |
| 2017 | $101 | $322,000 | $35,500 | $286,500 |
| 2015 | $101 | $10,400 | $10,400 | $0 |
| 2014 | $109 | $10,400 | $10,400 | $0 |
| 2013 | -- | $10,400 | $10,400 | $0 |
Source: Badlands Board of REALTORS®
MLS Number: 16-1155
APN: 41167702000900
