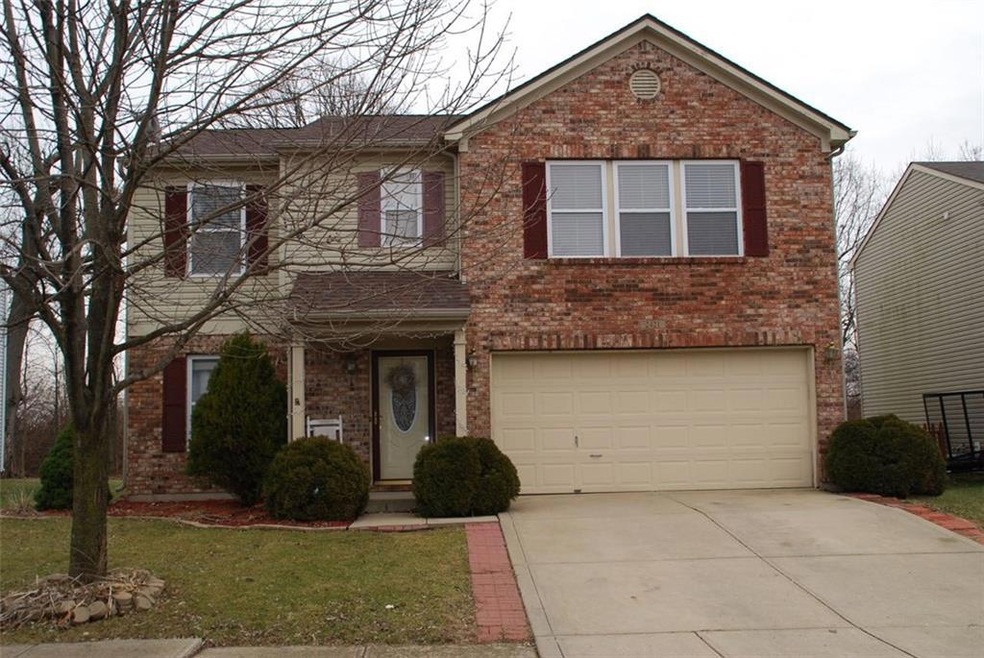
2421 Amberleigh Dr Plainfield, IN 46168
Highlights
- Mature Trees
- Traditional Architecture
- Covered patio or porch
- Cedar Elementary School Rated A
- Community Pool
- 2 Car Attached Garage
About This Home
As of March 2017Great family home with large, fully fenced, TREE-LINED back yard! Nearly 2,000 square feet featuring 3 spacious bedrooms, 2 and 1/2 bath, family room w/cozy gas log fireplace! Large eat-in open kitchen featuring 2 week old laminate wood floors! Large attached pantry, BRAND NEW stainless refrigerator matching 10 month old stainless appliance suite! Updated Bathroom Tile floors. Large Master Suite with sitting/tv area! Large loft/playroom with large windows overlooking the beautiful wooded yard!
Last Agent to Sell the Property
Shelly Wilson
F.C. Tucker Company Listed on: 01/20/2017

Last Buyer's Agent
Corina Jones
Your Home Team
Home Details
Home Type
- Single Family
Est. Annual Taxes
- $1,270
Year Built
- Built in 2001
Lot Details
- 7,148 Sq Ft Lot
- Mature Trees
- Wooded Lot
HOA Fees
- $20 Monthly HOA Fees
Parking
- 2 Car Attached Garage
- Garage Door Opener
Home Design
- Traditional Architecture
- Brick Exterior Construction
- Slab Foundation
- Vinyl Siding
Interior Spaces
- 2-Story Property
- Woodwork
- Fireplace Features Blower Fan
- Gas Log Fireplace
- Vinyl Clad Windows
- Window Screens
- Entrance Foyer
- Family Room with Fireplace
- Utility Room
- Laundry on upper level
- Attic Access Panel
Kitchen
- Eat-In Kitchen
- Electric Oven
- Built-In Microwave
- Dishwasher
- Disposal
Flooring
- Carpet
- Laminate
Bedrooms and Bathrooms
- 3 Bedrooms
- Walk-In Closet
Outdoor Features
- Covered patio or porch
- Shed
Utilities
- Forced Air Heating System
- Heating System Uses Gas
- Gas Water Heater
Listing and Financial Details
- Legal Lot and Block 280 / 4
- Assessor Parcel Number 320919102037000027
Community Details
Overview
- Association fees include home owners, nature area, parkplayground, snow removal
- Westmere Subdivision
- The community has rules related to covenants, conditions, and restrictions
Recreation
- Community Pool
Ownership History
Purchase Details
Home Financials for this Owner
Home Financials are based on the most recent Mortgage that was taken out on this home.Purchase Details
Home Financials for this Owner
Home Financials are based on the most recent Mortgage that was taken out on this home.Purchase Details
Home Financials for this Owner
Home Financials are based on the most recent Mortgage that was taken out on this home.Purchase Details
Similar Home in Plainfield, IN
Home Values in the Area
Average Home Value in this Area
Purchase History
| Date | Type | Sale Price | Title Company |
|---|---|---|---|
| Deed | $145,000 | Chicago Title | |
| Warranty Deed | -- | Fat | |
| Special Warranty Deed | -- | Village Title Inc | |
| Special Warranty Deed | -- | None Available |
Mortgage History
| Date | Status | Loan Amount | Loan Type |
|---|---|---|---|
| Open | $123,200 | New Conventional | |
| Closed | $130,000 | New Conventional | |
| Previous Owner | $114,672 | FHA | |
| Previous Owner | $18,375 | Credit Line Revolving | |
| Previous Owner | $98,000 | New Conventional | |
| Previous Owner | $81,600 | New Conventional |
Property History
| Date | Event | Price | Change | Sq Ft Price |
|---|---|---|---|---|
| 07/24/2025 07/24/25 | Price Changed | $275,000 | -5.2% | $139 / Sq Ft |
| 07/11/2025 07/11/25 | For Sale | $290,000 | +100.0% | $146 / Sq Ft |
| 03/10/2017 03/10/17 | Sold | $145,000 | 0.0% | $73 / Sq Ft |
| 02/21/2017 02/21/17 | Pending | -- | -- | -- |
| 01/31/2017 01/31/17 | Off Market | $145,000 | -- | -- |
| 01/20/2017 01/20/17 | For Sale | $149,900 | -- | $76 / Sq Ft |
Tax History Compared to Growth
Tax History
| Year | Tax Paid | Tax Assessment Tax Assessment Total Assessment is a certain percentage of the fair market value that is determined by local assessors to be the total taxable value of land and additions on the property. | Land | Improvement |
|---|---|---|---|---|
| 2024 | $2,409 | $215,700 | $43,000 | $172,700 |
| 2023 | $2,397 | $214,100 | $39,100 | $175,000 |
| 2022 | $2,314 | $207,700 | $37,200 | $170,500 |
| 2021 | $2,056 | $181,700 | $34,800 | $146,900 |
| 2020 | $1,913 | $168,000 | $34,800 | $133,200 |
| 2019 | $1,783 | $155,000 | $31,600 | $123,400 |
| 2018 | $1,728 | $147,900 | $31,600 | $116,300 |
| 2017 | $1,344 | $134,400 | $30,700 | $103,700 |
| 2016 | $1,322 | $132,200 | $30,700 | $101,500 |
| 2014 | $1,223 | $122,300 | $28,100 | $94,200 |
Agents Affiliated with this Home
-
Connor Jones
C
Seller's Agent in 2025
Connor Jones
Mark Dietel Realty, LLC
(317) 654-2593
50 Total Sales
-
S
Seller's Agent in 2017
Shelly Wilson
F.C. Tucker Company
-
C
Buyer's Agent in 2017
Corina Jones
Your Home Team
-
T
Buyer Co-Listing Agent in 2017
Tanja Wozniewski
Realty One Group Dream
Map
Source: MIBOR Broker Listing Cooperative®
MLS Number: 21461254
APN: 32-09-19-102-037.000-027
- 2598 Penn Ave
- 2348 Shadowbrook Dr
- 9198 Anthem Ave
- 9344 Anthem Ave
- 2693 Penn Ave
- 2705 Penn Ave
- 9222 Anthem Ave
- 2747 Evergreen Ave
- 9160 Anthem Ave
- 9148 Anthem Ave
- 9136 Anthem Ave
- 9124 Anthem Ave
- 9206 Huntleigh Cir
- 2712 Glade Ave
- 171 Williams Trace
- 2741 Penn Ave
- 2916 E Main St
- 2697 Bo St W
- 2872 Piper Place
- 2695(SE of Jeep Chry E Main St
