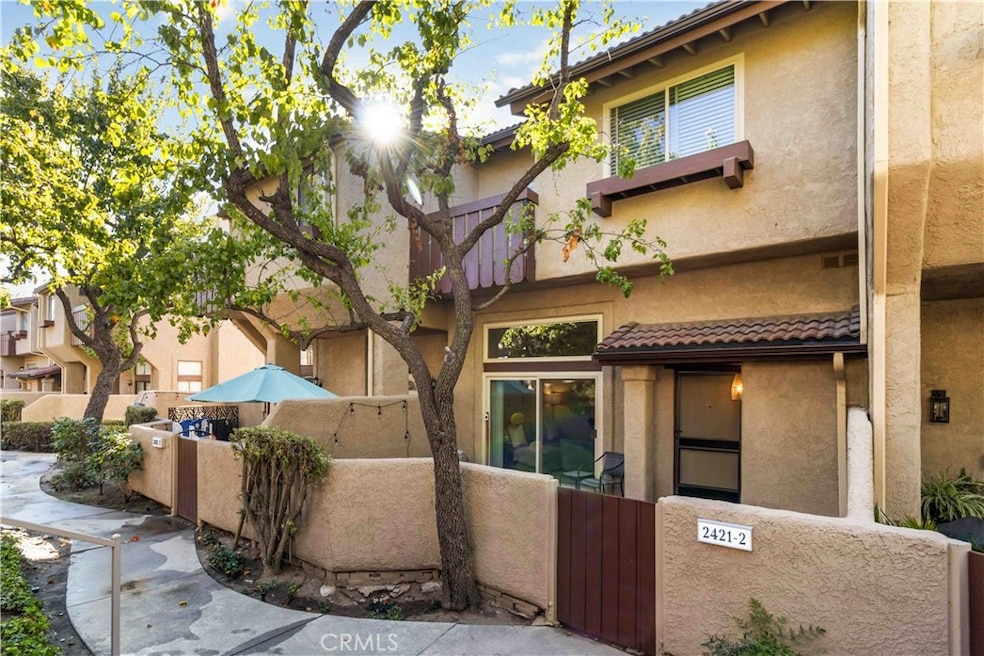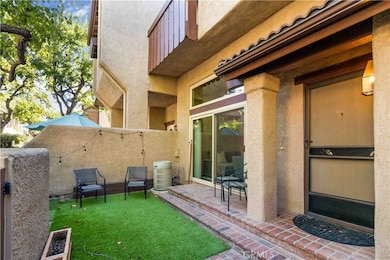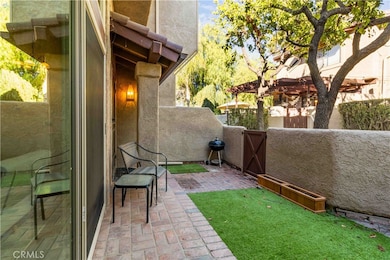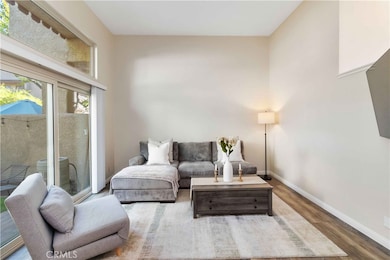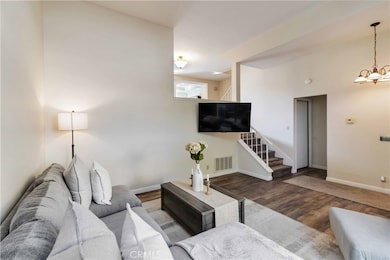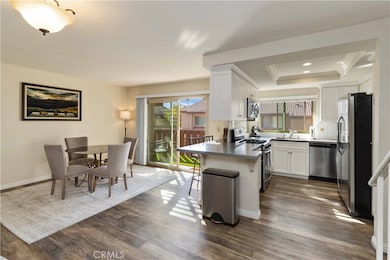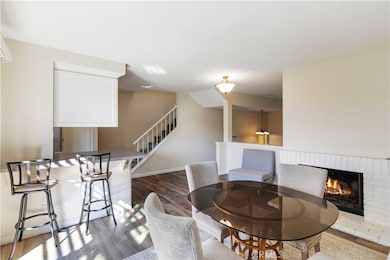2421 Chandler Ave Unit 2 Simi Valley, CA 93065
West Simi Valley NeighborhoodEstimated payment $4,126/month
Highlights
- Spa
- Primary Bedroom Suite
- Updated Kitchen
- Royal High School Rated A
- Panoramic View
- High Ceiling
About This Home
Welcome to 2421 Chandler Avenue, Unit 2 – a beautifully updated tri-level townhome in the highly sought-after Broadmoor Village Community of Simi Valley. Ideally situated in a peaceful corner of the community yet just steps from the pool, this home strikes the perfect balance between quiet comfort and convenience. A charming, tree-lined pathway leads you to the private front gate and spacious patio – the perfect spot to unwind or entertain. Step inside to a bright and inviting living room with sliding glass doors that open to the patio, creating seamless indoor-outdoor flow. This main level also features a convenient powder bathroom and direct access to the garage. Up just one short flight of stairs, you’ll find a stylishly updated kitchen with quartz countertops, stainless steel appliances, and ample cabinetry. The adjacent dining/family area features a cozy fireplace and a private balcony – ideal for morning coffee or evening relaxation. The top floor includes two spacious primary en-suite bedrooms, each with its own private bathroom. One suite boasts an additional private patio balcony. The upper landing features a wall of built-in cabinets for excellent storage, and the attached two-car garage includes a full-size washer and dryer along with plenty of additional storage space. Enjoy the resort-like community amenities, including a sparkling pool and spa. All this, plus easy access to top-rated schools, scenic parks and hiking trails, recreation centers, shopping, dining, and nearby freeway access. A wonderful opportunity to own a beautifully maintained home in one of Simi Valley’s most desirable communities!
Listing Agent
Pinnacle Estate Properties Brokerage Phone: 818-355-0720 License #01357766 Listed on: 11/03/2025

Co-Listing Agent
Pinnacle Estate Properties Brokerage Phone: 818-355-0720 License #02218537
Townhouse Details
Home Type
- Townhome
Est. Annual Taxes
- $6,103
Year Built
- Built in 1982
Lot Details
- 435 Sq Ft Lot
- Two or More Common Walls
- Fenced
- Stucco Fence
HOA Fees
- $448 Monthly HOA Fees
Parking
- 2 Car Direct Access Garage
- 1 Open Parking Space
- Parking Storage or Cabinetry
- Parking Available
- Single Garage Door
- Garage Door Opener
- No Driveway
- Parking Lot
- Parking Permit Required
Property Views
- Panoramic
- Neighborhood
Home Design
- Entry on the 1st floor
- Cosmetic Repairs Needed
- Planned Development
- Tile Roof
Interior Spaces
- 1,376 Sq Ft Home
- 2-Story Property
- High Ceiling
- Skylights
- Gas Fireplace
- Double Pane Windows
- ENERGY STAR Qualified Windows
- Solar Tinted Windows
- Blinds
- Window Screens
- Sliding Doors
- Entrance Foyer
- Dining Room with Fireplace
- Storage
Kitchen
- Updated Kitchen
- Gas Oven
- Gas Range
- Microwave
- Dishwasher
- Quartz Countertops
- Pots and Pans Drawers
Flooring
- Carpet
- Vinyl
Bedrooms and Bathrooms
- 2 Bedrooms
- All Upper Level Bedrooms
- Primary Bedroom Suite
- Double Master Bedroom
- Makeup or Vanity Space
- Dual Vanity Sinks in Primary Bathroom
- Private Water Closet
- Bathtub with Shower
- Exhaust Fan In Bathroom
Laundry
- Laundry Room
- Laundry in Garage
- Dryer
- Washer
Home Security
Outdoor Features
- Spa
- Balcony
- Enclosed Patio or Porch
Utilities
- Central Heating and Cooling System
- Heating System Uses Natural Gas
- Phone Available
- Cable TV Available
Listing and Financial Details
- Legal Lot and Block 39 / 45
- Tax Tract Number 317701
- Assessor Parcel Number 6120081205
Community Details
Overview
- Master Insurance
- 82 Units
- Broadmoor Village HOA, Phone Number (805) 581-1557
- HOA Mgmt Santa Clarita HOA
- Maintained Community
- Greenbelt
Recreation
- Community Pool
- Community Spa
Pet Policy
- Pets Allowed with Restrictions
Security
- Fire and Smoke Detector
Map
Home Values in the Area
Average Home Value in this Area
Tax History
| Year | Tax Paid | Tax Assessment Tax Assessment Total Assessment is a certain percentage of the fair market value that is determined by local assessors to be the total taxable value of land and additions on the property. | Land | Improvement |
|---|---|---|---|---|
| 2025 | $6,103 | $513,071 | $333,388 | $179,683 |
| 2024 | $6,103 | $503,011 | $326,851 | $176,160 |
| 2023 | $5,741 | $493,149 | $320,443 | $172,706 |
| 2022 | $5,734 | $483,480 | $314,160 | $169,320 |
| 2021 | $5,706 | $474,000 | $308,000 | $166,000 |
| 2020 | $3,833 | $309,523 | $123,853 | $185,670 |
| 2019 | $3,654 | $303,455 | $121,425 | $182,030 |
| 2018 | $3,623 | $297,506 | $119,045 | $178,461 |
| 2017 | $3,543 | $291,673 | $116,711 | $174,962 |
| 2016 | $3,385 | $285,955 | $114,423 | $171,532 |
| 2015 | $3,314 | $281,661 | $112,705 | $168,956 |
| 2014 | $3,285 | $276,147 | $110,499 | $165,648 |
Property History
| Date | Event | Price | List to Sale | Price per Sq Ft | Prior Sale |
|---|---|---|---|---|---|
| 11/03/2025 11/03/25 | For Sale | $600,000 | +26.6% | $436 / Sq Ft | |
| 12/22/2020 12/22/20 | Sold | $474,000 | 0.0% | $344 / Sq Ft | View Prior Sale |
| 11/22/2020 11/22/20 | Pending | -- | -- | -- | |
| 11/13/2020 11/13/20 | For Sale | $474,000 | +72.4% | $344 / Sq Ft | |
| 06/05/2013 06/05/13 | Sold | $274,900 | 0.0% | $200 / Sq Ft | View Prior Sale |
| 04/26/2013 04/26/13 | Pending | -- | -- | -- | |
| 04/11/2013 04/11/13 | For Sale | $274,900 | -- | $200 / Sq Ft |
Purchase History
| Date | Type | Sale Price | Title Company |
|---|---|---|---|
| Grant Deed | $474,000 | Stewart Title Of Ca Inc | |
| Interfamily Deed Transfer | -- | None Available | |
| Interfamily Deed Transfer | -- | None Available | |
| Interfamily Deed Transfer | -- | Pacific Coast Title Company | |
| Grant Deed | $275,000 | Pacific Coast Title Company | |
| Interfamily Deed Transfer | -- | -- |
Mortgage History
| Date | Status | Loan Amount | Loan Type |
|---|---|---|---|
| Open | $436,050 | New Conventional | |
| Previous Owner | $206,175 | New Conventional |
Source: California Regional Multiple Listing Service (CRMLS)
MLS Number: SR25250494
APN: 612-0-081-205
- 1182 Tivoli Ln Unit 193
- 1190 Tivoli Ln Unit 206
- 2506 Chandler Ave Unit 255
- 1231 Tivoli Ln Unit 48
- 1158 Tivoli Ln Unit 177
- 1158 Tivoli Ln Unit 172
- 1109 Tivoli Ln Unit 131
- 2538 Lowell Ct
- 1620 Spence St
- 1676 Alexander St
- 1663 Anderson St
- 1608 Alviso St
- 1280 Patricia Ave
- 1256 Patricia Ave Unit 10
- 1391 Patricia Ave
- 1448 Patricia Ave Unit 204
- 1876 Duncan St
- 1742 Sinaloa Rd Unit 329
- 2598 Winthrop Ct
- 1579 E Jefferson Way Unit FL3-ID9520A
- 1579 E Jefferson Way Unit FL2-ID4357A
- 1579 E Jefferson Way Unit FL3-ID3776A
- 1579 E Jefferson Way Unit FL2-ID4395A
- 1579 E Jefferson Way Unit FL2-ID4339A
- 1579 E Jefferson Way Unit FL3-ID8142A
- 1579 E Jefferson Way Unit FL2-ID10755A
- 1579 E Jefferson Way Unit FL1-ID10658A
- 1579 E Jefferson Way Unit FL2-ID5956A
- 1579 E Jefferson Way Unit FL2-ID10469A
- 1579 E Jefferson Way Unit FL1-ID10528A
- 1579 E Jefferson Way
- 1733 Cochran St
- 1378 Patricia Ave
- 1750 1st St
- 1440 Patricia Ave Unit 103
- 1454 Patricia Ave Unit 402
- 1480 Patricia Ave Unit 11
- 1518 Patricia Ave
