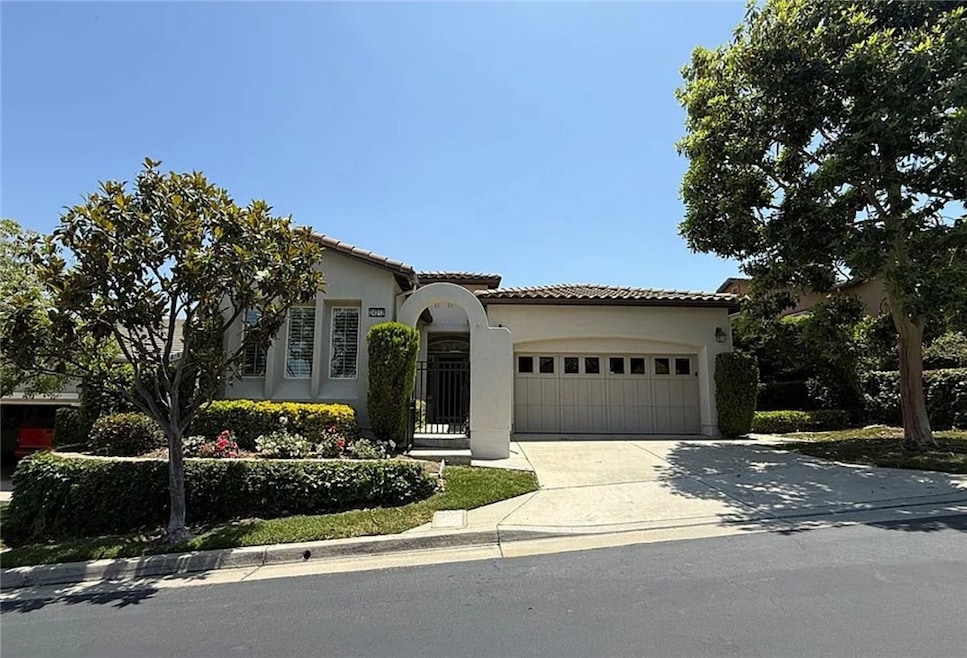24212 Nobe St Corona, CA 92883
Trilogy NeighborhoodHighlights
- On Golf Course
- Active Adult
- Breakfast Area or Nook
- Built in 2004 | Newly Remodeled
- Community Pool
- Hiking Trails
About This Home
55+ Community of Trilogy at Glen Ivy, Laguna Model. Smart planned community with all the amenities you could wish for. Wood shutters throughout with an open kitchen and recessed lighting. Master bedroom with walk in closet and slider opening to covered deck overlooking the Gold Course, 9th & 10th fairways. Morning coffee and evening sunsets have peaceful views of the course and the mountains from the back and side patio areas. Calming fresh wall color, tile and plank flooring, ceiling fans and a 3rd room for office, guest room, etc.
Listing Agent
SHELL PROPERTIES Brokerage Phone: 909-717-4028 License #01316238 Listed on: 10/01/2025
Home Details
Home Type
- Single Family
Year Built
- Built in 2004 | Newly Remodeled
Lot Details
- 5,663 Sq Ft Lot
- On Golf Course
- West Facing Home
Parking
- 2 Car Attached Garage
- Parking Available
Property Views
- Golf Course
- Mountain
Home Design
- Entry on the 1st floor
- Tile Roof
Interior Spaces
- 1,888 Sq Ft Home
- 1-Story Property
- Recessed Lighting
- Living Room with Fireplace
- Dining Room
Kitchen
- Breakfast Area or Nook
- Breakfast Bar
Bedrooms and Bathrooms
- 2 Main Level Bedrooms
Laundry
- Laundry Room
- Gas And Electric Dryer Hookup
Outdoor Features
- Patio
- Exterior Lighting
- Rain Gutters
Utilities
- Forced Air Heating and Cooling System
Listing and Financial Details
- Security Deposit $3,000
- Rent includes association dues
- 12-Month Minimum Lease Term
- Available 12/1/25
- Tax Lot 65
- Tax Tract Number 30819
- Assessor Parcel Number 290410004
Community Details
Overview
- Active Adult
- Property has a Home Owners Association
Recreation
- Golf Course Community
- Community Pool
- Hiking Trails
- Bike Trail
Pet Policy
- Breed Restrictions
Map
Property History
| Date | Event | Price | List to Sale | Price per Sq Ft | Prior Sale |
|---|---|---|---|---|---|
| 11/30/2025 11/30/25 | For Rent | $3,200 | 0.0% | -- | |
| 10/21/2025 10/21/25 | Sold | $645,999 | 0.0% | $342 / Sq Ft | View Prior Sale |
| 09/15/2025 09/15/25 | Price Changed | $645,999 | -4.3% | $342 / Sq Ft | |
| 09/11/2025 09/11/25 | Price Changed | $675,000 | -1.5% | $358 / Sq Ft | |
| 08/29/2025 08/29/25 | Price Changed | $685,000 | 0.0% | $363 / Sq Ft | |
| 08/29/2025 08/29/25 | For Sale | $685,000 | -2.1% | $363 / Sq Ft | |
| 08/08/2025 08/08/25 | Pending | -- | -- | -- | |
| 06/06/2025 06/06/25 | For Sale | $699,999 | 0.0% | $371 / Sq Ft | |
| 12/01/2016 12/01/16 | Rented | $2,200 | -4.3% | -- | |
| 10/17/2016 10/17/16 | For Rent | $2,300 | -- | -- |
Source: California Regional Multiple Listing Service (CRMLS)
MLS Number: IV25230479
APN: 290-410-004
- 9141 Filaree Ct
- 9116 Pinyon Point Ct
- 9153 Wooded Hill Dr
- 24295 Big Bear Ln
- 24290 Big Bear Ln
- 24238 Owl Ct
- 24185 Watercress Dr
- 24033 Watercress Dr
- 24193 Watercress Dr
- 23976 Steelhead Dr
- 24460 Lupine Ln
- 24098 Boulder Oaks Dr
- 24005 Boulder Oaks Dr
- 23931 Augusta Dr
- 24217 Fawnskin Dr
- 24627 Gleneagles Dr
- 23833 Fawnskin Dr
- 24649 Hatton Ln
- 8948 Cuyamaca St
- 8834 Cuyamaca St







