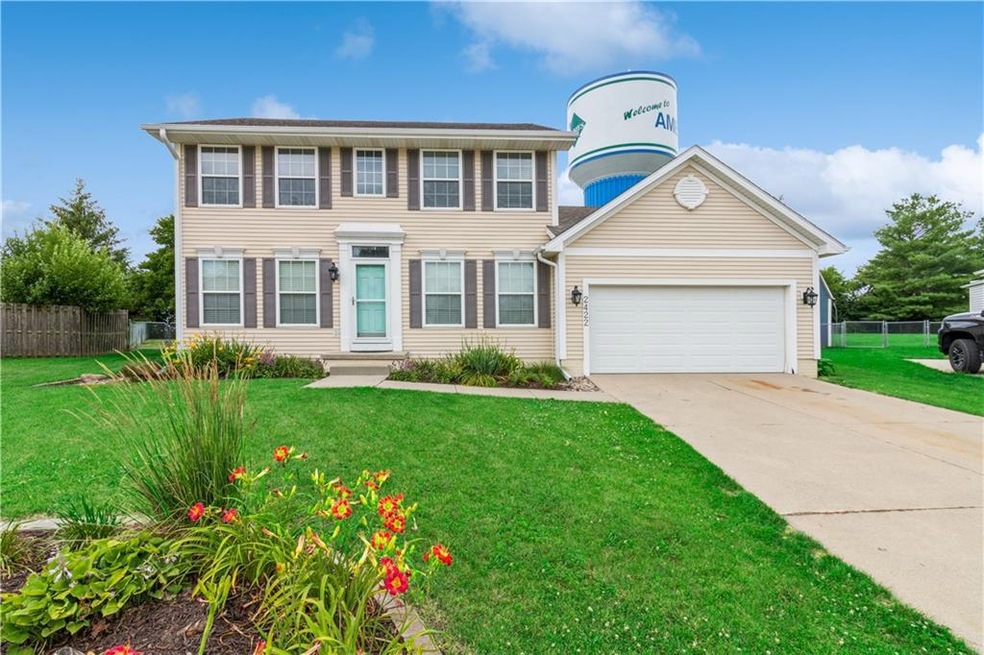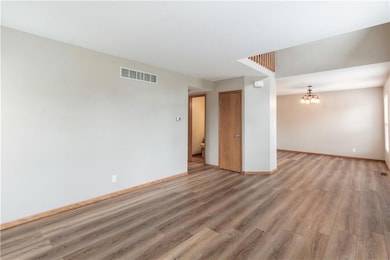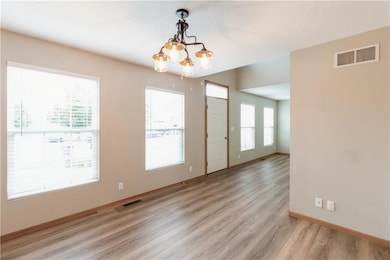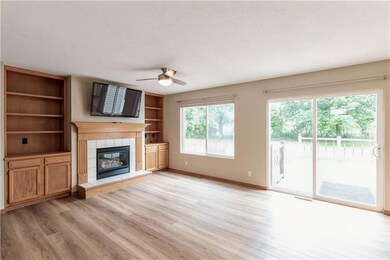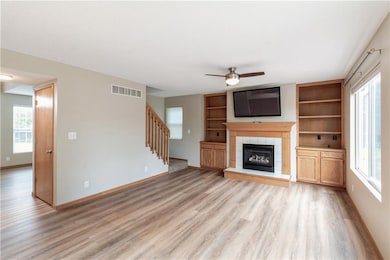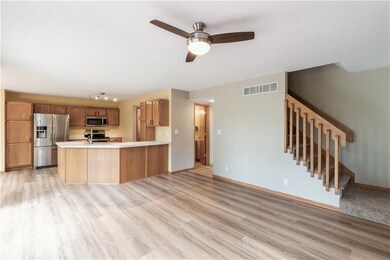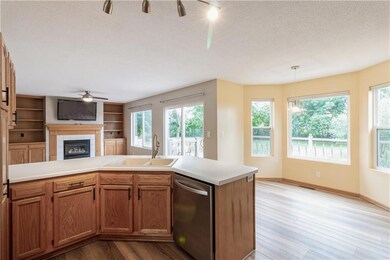
2422 Grant Cir Ames, IA 50010
Bloomington Heights NeighborhoodEstimated Value: $336,000 - $370,000
Highlights
- 0.25 Acre Lot
- Deck
- No HOA
- Gilbert Elementary School Rated A
- Traditional Architecture
- 4-minute walk to Lloyd Kurtz Park
About This Home
As of December 2023Convenience on a Cul-de-sac with a park across the street, many amenities close by, and a short drive to ISU! Inside you will find updated flooring throughout, a practical main floor layout, and a spacious primary suite. In the basement you will find a non-conforming bedroom and a bonus room that works great as an office or craft room. Outside the backyard is fenced-in for playing and pets, while the deck and brick patio provide entertainment space. The house will also have a new roof, new gutters, and new siding!
Last Agent to Sell the Property
Century 21 Signature Real Esta Listed on: 07/06/2023

Home Details
Home Type
- Single Family
Est. Annual Taxes
- $4,743
Year Built
- Built in 1999
Lot Details
- 0.25 Acre Lot
- Property is Fully Fenced
- Chain Link Fence
- Irregular Lot
Home Design
- Traditional Architecture
- Asphalt Shingled Roof
- Vinyl Siding
Interior Spaces
- 1,917 Sq Ft Home
- 2-Story Property
- Gas Log Fireplace
- Family Room Downstairs
- Formal Dining Room
- Finished Basement
- Basement Window Egress
Kitchen
- Stove
- Microwave
- Dishwasher
Flooring
- Carpet
- Laminate
- Tile
- Luxury Vinyl Plank Tile
Bedrooms and Bathrooms
- 3 Bedrooms
Laundry
- Laundry on main level
- Dryer
- Washer
Parking
- 2 Car Attached Garage
- Driveway
Outdoor Features
- Deck
- Patio
- Outdoor Storage
Utilities
- Forced Air Heating and Cooling System
Community Details
- No Home Owners Association
Listing and Financial Details
- Assessor Parcel Number 0528292050
Ownership History
Purchase Details
Home Financials for this Owner
Home Financials are based on the most recent Mortgage that was taken out on this home.Purchase Details
Home Financials for this Owner
Home Financials are based on the most recent Mortgage that was taken out on this home.Similar Homes in Ames, IA
Home Values in the Area
Average Home Value in this Area
Purchase History
| Date | Buyer | Sale Price | Title Company |
|---|---|---|---|
| Molumby Jacob | $315,000 | None Listed On Document | |
| Rasmussen Dana | -- | -- |
Mortgage History
| Date | Status | Borrower | Loan Amount |
|---|---|---|---|
| Open | Molumby Jacob | $143,000 | |
| Previous Owner | Rasmussen Dana | $229,141 | |
| Previous Owner | Rasmussen Dana | -- | |
| Previous Owner | Clancy Johna | $75,350 | |
| Previous Owner | Clancy Todd | $123,252 |
Property History
| Date | Event | Price | Change | Sq Ft Price |
|---|---|---|---|---|
| 12/28/2023 12/28/23 | Sold | $315,000 | -8.7% | $164 / Sq Ft |
| 11/30/2023 11/30/23 | Pending | -- | -- | -- |
| 07/06/2023 07/06/23 | For Sale | $345,000 | +47.8% | $180 / Sq Ft |
| 05/11/2016 05/11/16 | Sold | $233,375 | -4.7% | $124 / Sq Ft |
| 03/16/2016 03/16/16 | Pending | -- | -- | -- |
| 01/27/2016 01/27/16 | For Sale | $244,900 | -- | $130 / Sq Ft |
Tax History Compared to Growth
Tax History
| Year | Tax Paid | Tax Assessment Tax Assessment Total Assessment is a certain percentage of the fair market value that is determined by local assessors to be the total taxable value of land and additions on the property. | Land | Improvement |
|---|---|---|---|---|
| 2024 | $5,550 | $366,400 | $65,500 | $300,900 |
| 2023 | $4,652 | $366,400 | $65,500 | $300,900 |
| 2022 | $4,582 | $261,800 | $65,500 | $196,300 |
| 2021 | $4,788 | $261,800 | $65,500 | $196,300 |
| 2020 | $4,834 | $257,900 | $64,500 | $193,400 |
| 2019 | $4,834 | $257,900 | $64,500 | $193,400 |
| 2018 | $4,984 | $257,900 | $64,500 | $193,400 |
| 2017 | $4,984 | $257,900 | $64,500 | $193,400 |
| 2016 | $3,956 | $205,000 | $33,000 | $172,000 |
| 2015 | $3,956 | $205,000 | $33,000 | $172,000 |
| 2014 | $3,576 | $187,600 | $30,200 | $157,400 |
Agents Affiliated with this Home
-
Adrian McMullen

Seller's Agent in 2023
Adrian McMullen
Century 21 Signature Real Esta
(515) 720-4646
1 in this area
53 Total Sales
-
Nicole Leusink

Buyer's Agent in 2023
Nicole Leusink
Century 21 Signature Real Esta
(515) 509-1920
4 in this area
117 Total Sales
-
S
Seller's Agent in 2016
Sally Elbert
Hunziker & Assoc.-Ames
-
Lisa Nady

Seller Co-Listing Agent in 2016
Lisa Nady
Hunziker & Assoc.-Ames
(515) 509-9469
91 Total Sales
Map
Source: Des Moines Area Association of REALTORS®
MLS Number: 677722
APN: 05-28-292-050
- 3211 Eisenhower Ave
- 3814 Brookdale Ave
- 2610 Kingston Dr
- 2406 Westwind Dr
- 3721 Fletcher Blvd
- 2403 Clayton Dr
- 2315 Westwind Dr
- 2734 Clayton Dr
- 3917 Fletcher Ct
- 2830 Somerset Dr
- 3001 Harrison Rd
- 4247 Stone Brooke Rd
- 2871 Monroe Dr
- 1561 Reagan Dr
- 2844 Monroe Dr
- 2511 Bristol Dr Unit 202
- 3122 Beckley St
- 2732 Northridge Ln
- 3201 Foxley Dr
- 2410 Bristol Dr
- 2422 Grant Cir
- 2423 Grant Cir
- 2416 Grant Cir
- 2410 Grant Cir
- 2417 Grant Cir
- 2411 Grant Cir
- 2404 Grant Cir
- 2405 Grant Cir
- 2420 Welbeck Dr
- 2414 Welbeck Dr
- 2426 Welbeck Dr
- 2408 Welbeck Dr
- 3421 Cullen Dr
- 2432 Welbeck Dr
- 2402 Welbeck Dr
- 3318 Kent Ave
- 3415 Cullen Dr
- 2438 Welbeck Dr
- 3312 Kent Ave
- 3407 Cullen Dr
