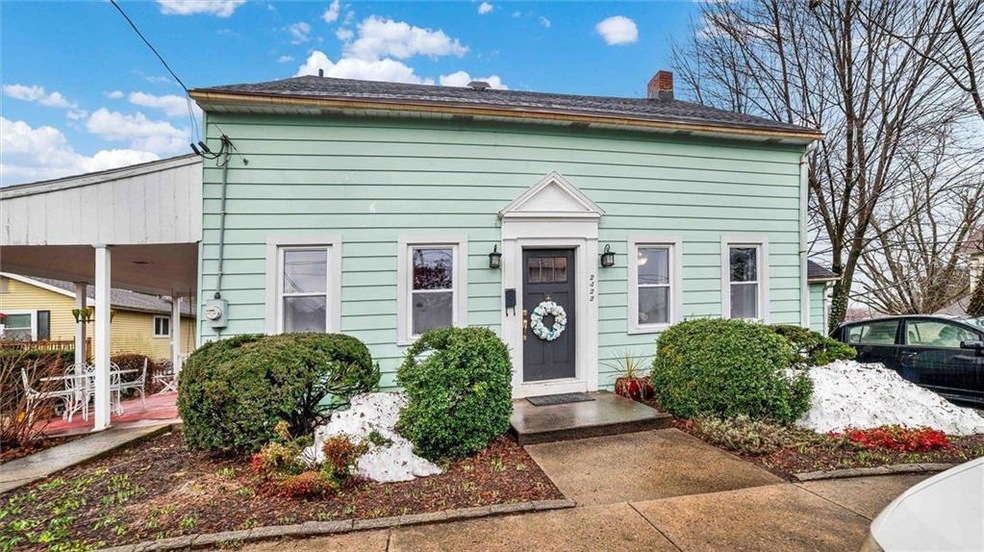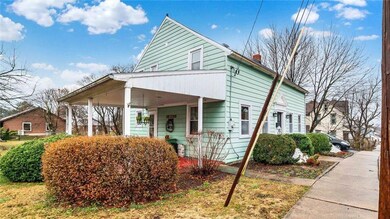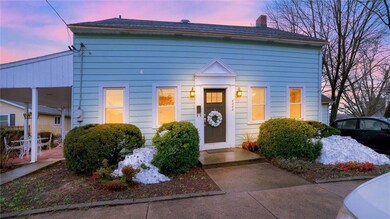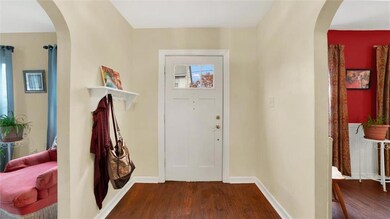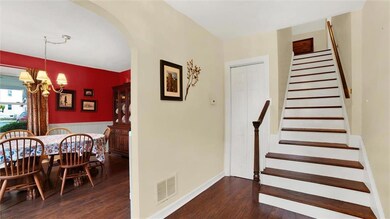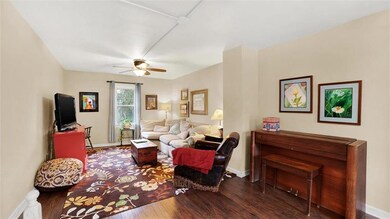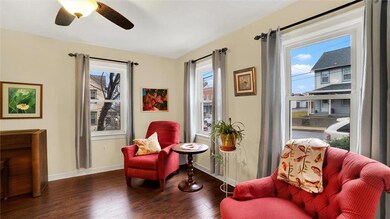
2422 S 5th St Unit 2428 Allentown, PA 18103
Southside NeighborhoodEstimated Value: $297,000 - $314,000
Highlights
- City Lights View
- Engineered Wood Flooring
- Covered patio or porch
- 0.37 Acre Lot
- Den
- 1 Car Attached Garage
About This Home
As of May 2024Welcome to a charming oasis nestled in the heart of history, one of the first homes built on the street. This beautifully updated 1940s home seamlessly blends vintage charm with modern elegance. It's conveniently located close to the city and major highways and had a new roof installed by Holencik Roofing in February 2024. Spacious, light-filled rooms and gorgeous engineered hardwood floors greet you as soon as you walk in. The updated kitchen boasts modern amenities and plenty of counter space, making meal prep a breeze. The charming dining room provides the perfect setting for intimate dinners or festive gatherings. The generous family room offers ample space for entertaining, TV watching or quiet reading and with 4 bedrooms in total, there's plenty of space for everyone to find their own sanctuary. In addition to a 4th bedroom, the lower level has a craft/hobby room, laundry, a full bath and access to the back yard. Outside, you'll find a generously-sized yard, perfect for planting flower or vegetable beds. Additionally, you'll discover a covered side-patio, perfect for morning coffee or hosting a summer barbecue. Finally, the property boasts an attached garage and driveway for on and off street parking. This idyllic home is sure to become your fav spot to escape from life's hustle and bustle. NOTE: This property is SteelHouse Certified, our preferred title company, ensuring a seamless and timely closing.
Last Agent to Sell the Property
Coldwell Banker Hearthside Listed on: 03/04/2024

Home Details
Home Type
- Single Family
Est. Annual Taxes
- $5,126
Year Built
- Built in 1940
Lot Details
- 0.37 Acre Lot
- Property is zoned R-L-Low Density Residential
Property Views
- City Lights
- Mountain
Home Design
- Blown-In Insulation
- Asphalt Roof
Interior Spaces
- 1,904 Sq Ft Home
- 2-Story Property
- Ceiling Fan
- Entrance Foyer
- Dining Room
- Den
- Storage In Attic
Kitchen
- Eat-In Kitchen
- Electric Oven
- Microwave
- Dishwasher
- Kitchen Island
Flooring
- Engineered Wood
- Wall to Wall Carpet
- Luxury Vinyl Plank Tile
Bedrooms and Bathrooms
- 4 Bedrooms
- 2 Full Bathrooms
Laundry
- Laundry on lower level
- Washer and Dryer Hookup
Partially Finished Basement
- Walk-Out Basement
- Basement Fills Entire Space Under The House
- Exterior Basement Entry
- Basement with some natural light
Parking
- 1 Car Attached Garage
- Driveway
- On-Street Parking
- Off-Street Parking
Outdoor Features
- Covered patio or porch
Schools
- Hiram Dodd Elementary School
- South Mountain Middle School
- Louis E Dieruff High School
Utilities
- Forced Air Heating System
- Baseboard Heating
- Heating System Uses Oil
- 101 to 200 Amp Service
- Oil Water Heater
Listing and Financial Details
- Assessor Parcel Number 640660134911 001
Ownership History
Purchase Details
Home Financials for this Owner
Home Financials are based on the most recent Mortgage that was taken out on this home.Purchase Details
Similar Homes in Allentown, PA
Home Values in the Area
Average Home Value in this Area
Purchase History
| Date | Buyer | Sale Price | Title Company |
|---|---|---|---|
| Stinner Deanna | $300,000 | Lighthouse Abstract | |
| Tilton Andrew J | $80,000 | -- |
Mortgage History
| Date | Status | Borrower | Loan Amount |
|---|---|---|---|
| Open | Stinner Deanna | $294,566 | |
| Previous Owner | Tilton Andrew J | $145,000 | |
| Previous Owner | Tilton Andrew J | $35,000 | |
| Previous Owner | Tilton Andrew J | $5,000 | |
| Previous Owner | Tilton Andrew J | $83,000 |
Property History
| Date | Event | Price | Change | Sq Ft Price |
|---|---|---|---|---|
| 05/07/2024 05/07/24 | Sold | $300,000 | +0.8% | $158 / Sq Ft |
| 03/28/2024 03/28/24 | Pending | -- | -- | -- |
| 03/04/2024 03/04/24 | For Sale | $297,500 | -- | $156 / Sq Ft |
Tax History Compared to Growth
Tax History
| Year | Tax Paid | Tax Assessment Tax Assessment Total Assessment is a certain percentage of the fair market value that is determined by local assessors to be the total taxable value of land and additions on the property. | Land | Improvement |
|---|---|---|---|---|
| 2025 | $5,126 | $140,600 | $41,100 | $99,500 |
| 2024 | $5,126 | $140,600 | $41,100 | $99,500 |
| 2023 | $5,126 | $140,600 | $41,100 | $99,500 |
| 2022 | $4,965 | $140,600 | $99,500 | $41,100 |
| 2021 | $4,877 | $140,600 | $41,100 | $99,500 |
| 2020 | $4,764 | $140,600 | $41,100 | $99,500 |
| 2019 | $4,696 | $140,600 | $41,100 | $99,500 |
| 2018 | $4,305 | $140,600 | $41,100 | $99,500 |
| 2017 | $4,207 | $140,600 | $41,100 | $99,500 |
| 2016 | -- | $140,600 | $41,100 | $99,500 |
| 2015 | -- | $140,600 | $41,100 | $99,500 |
| 2014 | -- | $140,600 | $41,100 | $99,500 |
Agents Affiliated with this Home
-
Linda McDonald-White
L
Seller's Agent in 2024
Linda McDonald-White
Coldwell Banker Hearthside
(484) 725-8090
2 in this area
32 Total Sales
-
Kevin Azar
K
Buyer's Agent in 2024
Kevin Azar
RE/MAX
(610) 751-7046
2 in this area
25 Total Sales
Map
Source: Greater Lehigh Valley REALTORS®
MLS Number: 733780
APN: 640660134911-1
- 2446 S 4th St
- 566 588 W Emaus Ave
- 2545 S Albert St Unit 2557
- 1882 S 2nd St
- 140 E Mountain Rd
- 639 Dixon St
- 345 W Wabash St
- 205 W Wabash St
- 1790 Chapel Ave
- 1752 Chapel Ave
- 707 Blue Heron Dr
- 740 Blue Heron Dr
- 750 Blue Heron Dr
- 2167 S Poplar St
- 2700 Lanze Ln
- 1163 Lova Ln
- 2330 Wood Ln
- 1232 S 8th St
- 1419-1425 S Dauphin St
- 101 W Susquehanna St
- 2422 S 5th St Unit 2428
- 521 W Ethel St Unit 529
- 2421 S Alice St Unit 2431
- 529 W Ethel St
- 505 W Ethel St
- 2434 S 5th St Unit 2436
- 528 W Ethel St Unit 530
- 506 W Ethel St
- 2439 S East St
- 2412 S 5th St Unit 2420
- 531 W Ethel St Unit 537
- 522 W Ethel St Unit 526
- 2413 S Alice St Unit 2415
- 2410 S 5th St
- 534 W Ethel St
- 2438 S 5th St Unit 2440
- 2406 S 5th St
- 2409 S Alice St Unit 2411
- 2430 S Alice St
- 532 W Ethel St Unit 536
