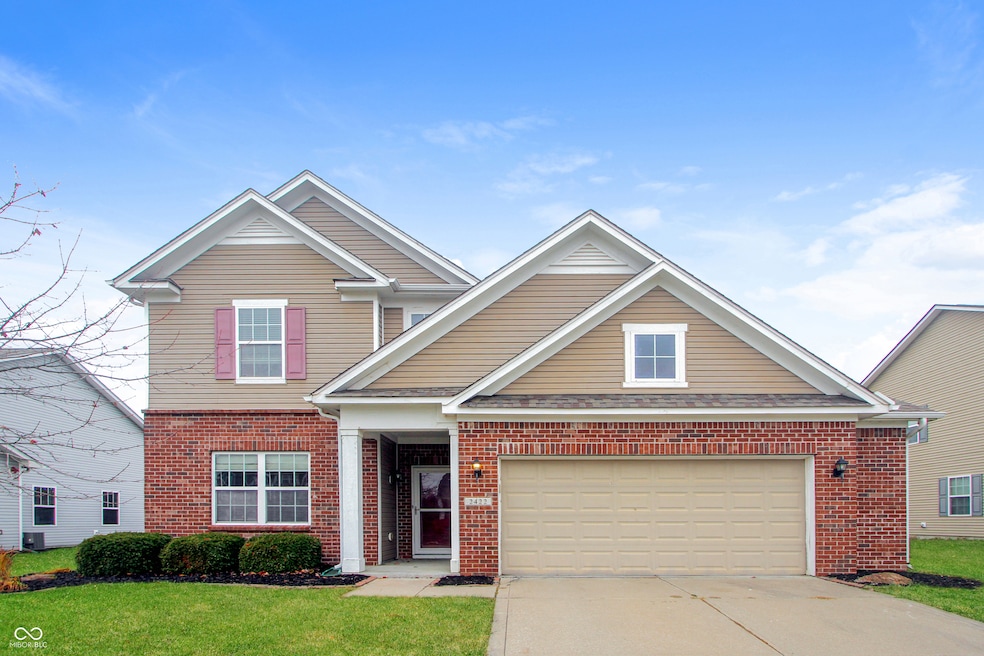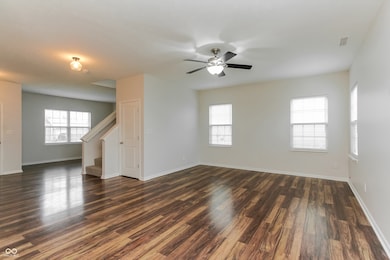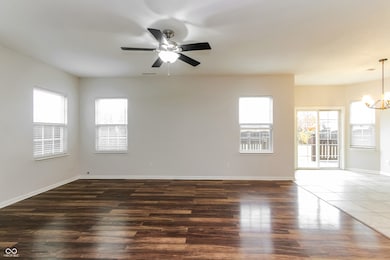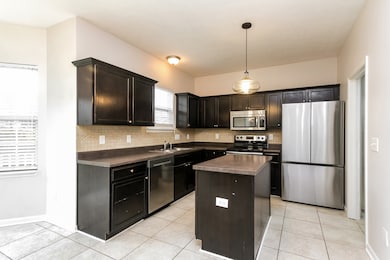2422 Solidago Dr Plainfield, IN 46168
Estimated payment $1,971/month
Total Views
3,011
3
Beds
2.5
Baths
1,779
Sq Ft
$177
Price per Sq Ft
Highlights
- Deck
- Traditional Architecture
- Covered Patio or Porch
- Cedar Elementary School Rated A
- High Ceiling
- Breakfast Room
About This Home
Fresh interior paint and new carpet welcome you into this charming 3 bedroom, 2.5 bath home featuring solar panels and a bright, open downstairs layout. The kitchen offers stainless appliances and a spacious island, perfect for gatherings. Upstairs includes a cozy loft and well-sized bedrooms. Enjoy a private backyard with a relaxing deck-move-in ready and full of comfort.
Home Details
Home Type
- Single Family
Est. Annual Taxes
- $3,190
Year Built
- Built in 2012
Lot Details
- 9,453 Sq Ft Lot
- Landscaped with Trees
HOA Fees
- $59 Monthly HOA Fees
Parking
- 2 Car Attached Garage
Home Design
- Traditional Architecture
- Brick Exterior Construction
- Slab Foundation
- Vinyl Construction Material
Interior Spaces
- 2-Story Property
- High Ceiling
- Entrance Foyer
- Breakfast Room
- Utility Room
- Laundry on main level
- Attic Access Panel
- Fire and Smoke Detector
Kitchen
- Eat-In Kitchen
- Electric Oven
- Microwave
- Dishwasher
- Kitchen Island
Flooring
- Carpet
- Laminate
- Ceramic Tile
Bedrooms and Bathrooms
- 3 Bedrooms
- Walk-In Closet
Outdoor Features
- Deck
- Covered Patio or Porch
Utilities
- Forced Air Heating and Cooling System
- Heat Pump System
- Electric Water Heater
- High Speed Internet
Community Details
- Association fees include maintenance, parkplayground, management, tennis court(s), trash
- Bluewood Subdivision
- Property managed by AAM, LLC
Listing and Financial Details
- Tax Lot 365
- Assessor Parcel Number 321024179012000031
Map
Create a Home Valuation Report for This Property
The Home Valuation Report is an in-depth analysis detailing your home's value as well as a comparison with similar homes in the area
Home Values in the Area
Average Home Value in this Area
Tax History
| Year | Tax Paid | Tax Assessment Tax Assessment Total Assessment is a certain percentage of the fair market value that is determined by local assessors to be the total taxable value of land and additions on the property. | Land | Improvement |
|---|---|---|---|---|
| 2024 | $3,189 | $283,600 | $51,800 | $231,800 |
| 2023 | $2,881 | $257,900 | $46,700 | $211,200 |
| 2022 | $2,664 | $236,500 | $42,400 | $194,100 |
| 2021 | $2,343 | $207,800 | $36,800 | $171,000 |
| 2020 | $2,171 | $191,400 | $36,800 | $154,600 |
| 2019 | $2,106 | $183,600 | $34,500 | $149,100 |
| 2018 | $2,048 | $176,600 | $34,500 | $142,100 |
| 2017 | $1,707 | $170,700 | $33,200 | $137,500 |
| 2016 | $1,665 | $166,500 | $33,200 | $133,300 |
| 2014 | $1,591 | $159,100 | $32,000 | $127,100 |
Source: Public Records
Property History
| Date | Event | Price | List to Sale | Price per Sq Ft | Prior Sale |
|---|---|---|---|---|---|
| 11/21/2025 11/21/25 | For Sale | $314,900 | +65.7% | $177 / Sq Ft | |
| 05/31/2018 05/31/18 | Sold | $190,000 | +2.7% | $100 / Sq Ft | View Prior Sale |
| 04/21/2018 04/21/18 | Pending | -- | -- | -- | |
| 04/19/2018 04/19/18 | For Sale | $185,000 | +17.9% | $97 / Sq Ft | |
| 04/29/2014 04/29/14 | Sold | $156,900 | -1.3% | $82 / Sq Ft | View Prior Sale |
| 03/24/2014 03/24/14 | Pending | -- | -- | -- | |
| 03/21/2014 03/21/14 | For Sale | $158,900 | -- | $83 / Sq Ft |
Source: MIBOR Broker Listing Cooperative®
Purchase History
| Date | Type | Sale Price | Title Company |
|---|---|---|---|
| Warranty Deed | -- | Stewart Title | |
| Warranty Deed | $190,000 | First American Title | |
| Warranty Deed | -- | -- | |
| Warranty Deed | -- | None Available |
Source: Public Records
Mortgage History
| Date | Status | Loan Amount | Loan Type |
|---|---|---|---|
| Previous Owner | $186,558 | FHA | |
| Previous Owner | $156,900 | New Conventional | |
| Previous Owner | $116,380 | New Conventional |
Source: Public Records
Source: MIBOR Broker Listing Cooperative®
MLS Number: 22071485
APN: 32-10-24-179-012.000-031
Nearby Homes
- 2556 Liatris Dr
- 2406 Boneset Dr
- 2607 Twinleaf Dr
- 2335 Trefoil Dr
- 2744 Solidago Dr
- 2779 Anchusa Dr
- 2685 W Bo St W
- S-2353-3 Aspen Plan at Bo-Mar Estates - Single Family Homes
- S-3142-3 Willow Plan at Bo-Mar Estates - Single Family Homes
- S-1654-3 Blakely Plan at Bo-Mar Estates - Single Family Homes
- S-1965-3 Sage Plan at Bo-Mar Estates - Single Family Homes
- S-2444-3 Sedona Plan at Bo-Mar Estates - Single Family Homes
- S-2820-3 Rowan Plan at Bo-Mar Estates - Single Family Homes
- S-2182-3 Lakewood Plan at Bo-Mar Estates - Single Family Homes
- 2724 Glade Ave
- 2879 Bluewood Way
- 2841 Piper Place
- 2890 Blazing Star Dr
- 7873 Fairwood Blvd
- 2856 Piper Place
- 2078 Seneca Ln
- 2057 Downshire Hill Ct
- 1983 Collingwood Dr
- 2855 Piper Place
- 2407 Pine Valley Dr
- 2322 Edgewater Cir
- 8059 Sydney Ln
- 2514 Grand Central Blvd E
- 2306 Westmere Dr
- 1694 Wedgewood Place
- 3534 Hunt St
- 2870 Pearsons Pkwy
- 8126 Oakley Ln
- 2155 Shadowbrook Dr Unit ID1228635P
- 311 Country Ln
- 1995 Crown Plaza Blvd
- 2673 Appalachian Way
- 1381 Turner Trace Place S
- 584 Stone Table Blvd
- 2471 Ascent Way







