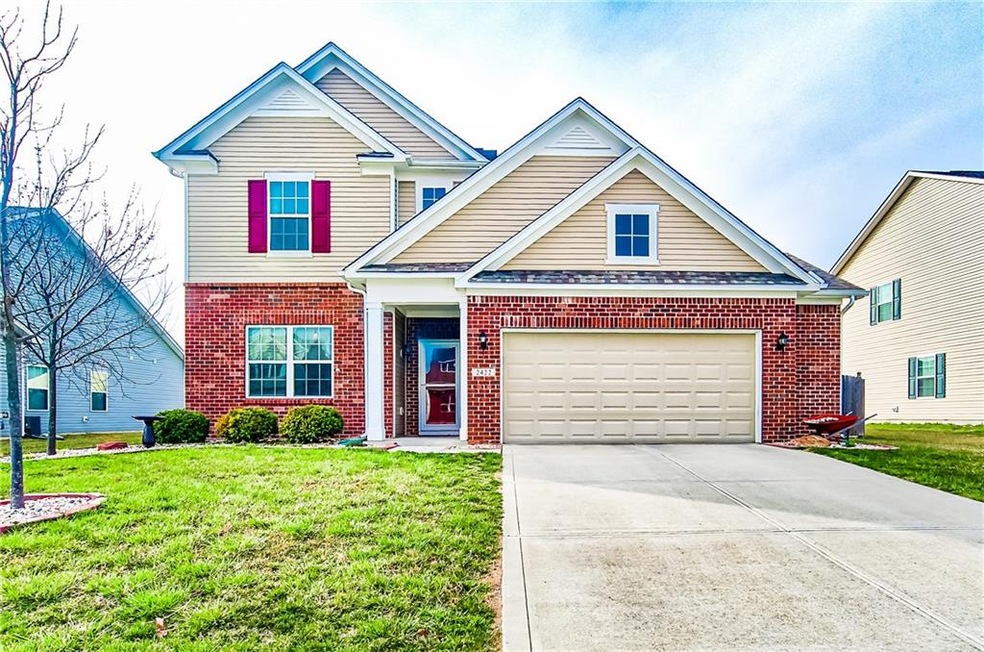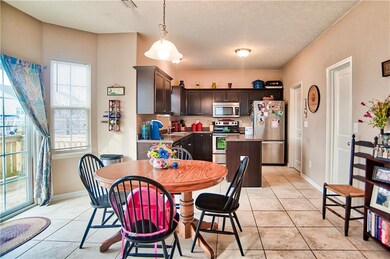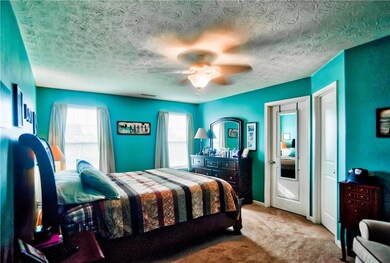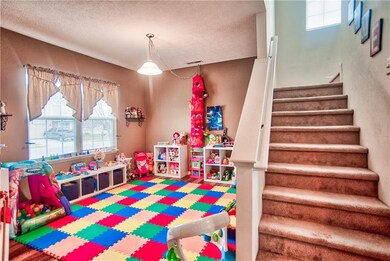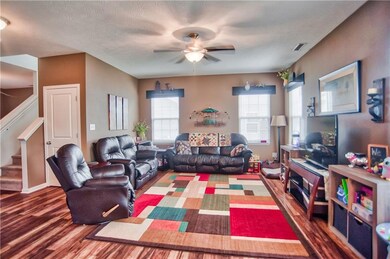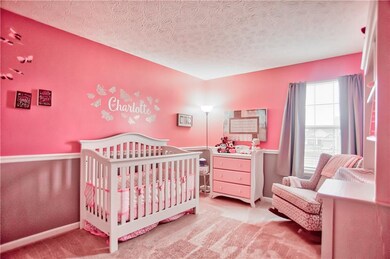
2422 Solidago Dr Plainfield, IN 46168
Highlights
- Tennis Courts
- Vaulted Ceiling
- Walk-In Closet
- Cedar Elementary School Rated A
- Community Pool
- Forced Air Heating and Cooling System
About This Home
As of May 2018Highly desirable Avon schools and Plainfield conveniences!! This cute 3 bdrm home is in move-in condition. Owners have installed new laminate flooring. Kitchen is open and has island, tiled backsplash, ceramic tile and pantry space in laundry room. Great room, living room and loft add so many options for office, playroom or recreation space. Oversized 2 car garage with bump out and 9ft ceilings throughout main level, mstr has garden tub, & walk in closet too. This home shows pride of ownership from the lush lawn, large deck, privacy fence to the updated flooring and designer colors throughout. Neighborhood offers, pool, playground, walking trails and easy access to Perry Crossing shopping!!
Last Agent to Sell the Property
F.C. Tucker Company License #RB14037021 Listed on: 04/20/2018

Home Details
Home Type
- Single Family
Est. Annual Taxes
- $1,666
Year Built
- Built in 2012
Lot Details
- 9,148 Sq Ft Lot
- Back Yard Fenced
Home Design
- Slab Foundation
- Vinyl Construction Material
Interior Spaces
- 2-Story Property
- Vaulted Ceiling
- Attic Access Panel
- Fire and Smoke Detector
Kitchen
- Electric Oven
- Microwave
- Dishwasher
Bedrooms and Bathrooms
- 3 Bedrooms
- Walk-In Closet
Parking
- Garage
- Driveway
Outdoor Features
- Tennis Courts
Utilities
- Forced Air Heating and Cooling System
- Heat Pump System
Listing and Financial Details
- Assessor Parcel Number 321024179012000031
Community Details
Overview
- Association fees include maintenance, parkplayground, pool, professional mgmt, tennis court(s), trash
- Bluewood Subdivision
Recreation
- Tennis Courts
- Community Pool
Ownership History
Purchase Details
Home Financials for this Owner
Home Financials are based on the most recent Mortgage that was taken out on this home.Purchase Details
Home Financials for this Owner
Home Financials are based on the most recent Mortgage that was taken out on this home.Purchase Details
Home Financials for this Owner
Home Financials are based on the most recent Mortgage that was taken out on this home.Similar Homes in the area
Home Values in the Area
Average Home Value in this Area
Purchase History
| Date | Type | Sale Price | Title Company |
|---|---|---|---|
| Warranty Deed | $190,000 | First American Title | |
| Warranty Deed | -- | -- | |
| Warranty Deed | -- | None Available |
Mortgage History
| Date | Status | Loan Amount | Loan Type |
|---|---|---|---|
| Open | $184,000 | New Conventional | |
| Closed | $186,558 | FHA | |
| Previous Owner | $156,900 | New Conventional | |
| Previous Owner | $116,380 | New Conventional |
Property History
| Date | Event | Price | Change | Sq Ft Price |
|---|---|---|---|---|
| 05/31/2018 05/31/18 | Sold | $190,000 | +2.7% | $100 / Sq Ft |
| 04/21/2018 04/21/18 | Pending | -- | -- | -- |
| 04/19/2018 04/19/18 | For Sale | $185,000 | +17.9% | $97 / Sq Ft |
| 04/29/2014 04/29/14 | Sold | $156,900 | -1.3% | $82 / Sq Ft |
| 03/24/2014 03/24/14 | Pending | -- | -- | -- |
| 03/21/2014 03/21/14 | For Sale | $158,900 | -- | $83 / Sq Ft |
Tax History Compared to Growth
Tax History
| Year | Tax Paid | Tax Assessment Tax Assessment Total Assessment is a certain percentage of the fair market value that is determined by local assessors to be the total taxable value of land and additions on the property. | Land | Improvement |
|---|---|---|---|---|
| 2024 | $3,189 | $283,600 | $51,800 | $231,800 |
| 2023 | $2,881 | $257,900 | $46,700 | $211,200 |
| 2022 | $2,664 | $236,500 | $42,400 | $194,100 |
| 2021 | $2,343 | $207,800 | $36,800 | $171,000 |
| 2020 | $2,171 | $191,400 | $36,800 | $154,600 |
| 2019 | $2,106 | $183,600 | $34,500 | $149,100 |
| 2018 | $2,048 | $176,600 | $34,500 | $142,100 |
| 2017 | $1,707 | $170,700 | $33,200 | $137,500 |
| 2016 | $1,665 | $166,500 | $33,200 | $133,300 |
| 2014 | $1,591 | $159,100 | $32,000 | $127,100 |
Agents Affiliated with this Home
-

Seller's Agent in 2018
Penni Mayes
F.C. Tucker Company
(317) 714-4770
12 in this area
111 Total Sales
-

Buyer's Agent in 2018
Randy Hazel
F.C. Tucker Company
(317) 590-7482
3 in this area
62 Total Sales
-

Seller's Agent in 2014
Nan Minatel
F.C. Tucker Company
(317) 457-8707
8 in this area
48 Total Sales
Map
Source: MIBOR Broker Listing Cooperative®
MLS Number: MBR21559707
APN: 32-10-24-179-012.000-031
- 2580 Bluewood Way
- 2402 Foxtail Dr
- 2324 Boneset Dr
- 2599 Liatris Dr
- 2272 Trefoil Dr
- 2078 Seneca Ln
- 2131 Foxglove Dr
- 2733 Bo St W
- 2685 W Bo St W
- 2879 Bluewood Way
- 2764 Glade Ave
- 2724 Glade Ave
- 2900 Blazing Star Dr
- 2856 Piper Place
- 7834 Fairwood Blvd
- 1893 Devonshire Ave
- 2697 Bo St W
- 2339 Pine Valley Dr
- 2712 Glade Ave
- 2738 Glade Ave
