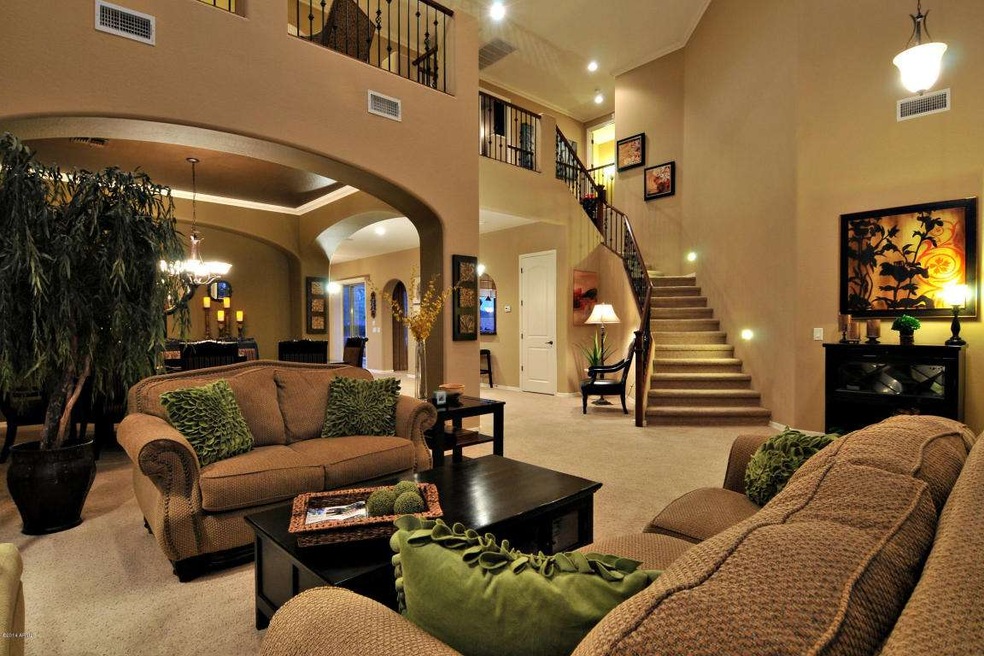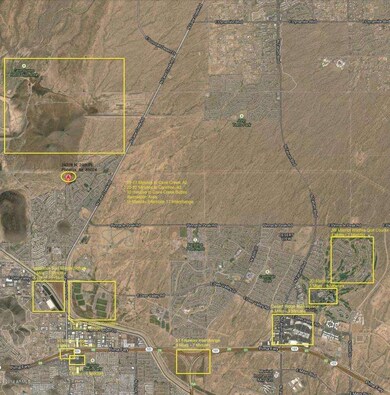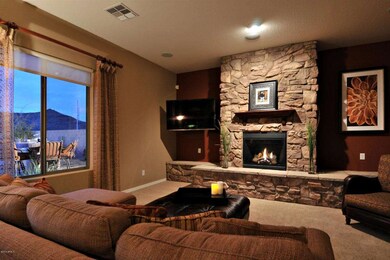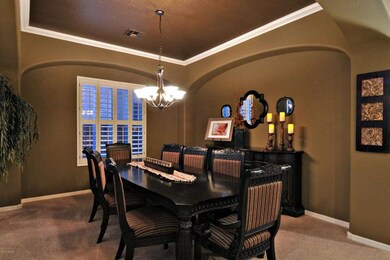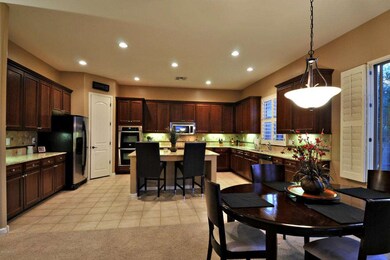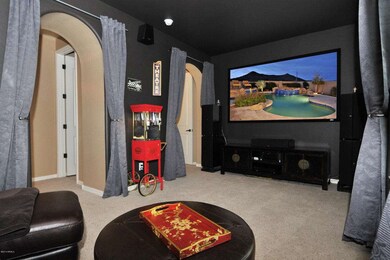
24228 N 24th Place Phoenix, AZ 85024
Mountaingate NeighborhoodHighlights
- Heated Pool
- Mountain View
- Wood Flooring
- Boulder Creek Elementary School Rated A
- Outdoor Fireplace
- Spanish Architecture
About This Home
As of December 2024Location is the key. Located in a quiet North Phoenix family neighborhood with Mountain Views, Trails, Parks and more. Yet close to all the amenities you could wish for, 5 min.- Desert Ridge Marketplace without all the traffic. This home exudes the highest quality finishes and many custom features that are only in this house. Privacy all around, no homes to be built behind, in front of, or to the side this is the most private home in the area. Located right off the easy access point of Desert Peak Pkwy. Don’t miss the quality of this home it has everything your clients are looking for, room for a growing family, pool, spa, BBQ area, fully landscaped, shutters, custom fixtures and finishes, 4 bed, 3 full bath, Media/Theater room, Huge Master Bed and so much more.Location, Quality, Privacy one of a kind bar featuring granite, custom cabinets, 2-tap Kegerator, wine/beverage refrigerator & finished with gorgeous Mosaic Drift Wood and Tile accents. Come see why this room alone is an entertainers paradise. The Kitchen is the heart of the home and this one is outfitted with the latest appliances, granite counters, custom backsplash, walk in pantry, island and custom cabinets, with room for 20 in the Kitchen, you will definitely enjoy your best times here.
Technology is apparent in Desert Sun Estate as well, with prewired Surround Sound, Televisions and Media Control Center it will be super easy to manage all your technology. And whatever you do, do not miss the Theatre Room upstairs. With a large screen and projector you will never watch a movie on a regular television again. Projector/Screen do not convey but are available under a separate bill of sale.
Desert Sun Estate boasts 4264 Sq. Ft. and is appointed with the best builder upgrades and style touches that make it a true Entertainer’s Home. Luxury abounds in this 4 Bedroom + Loft, 3 full bathrooms. This home boasts one of the largest Master Bedroom Suites you will find anywhere. Located at the end of a Cul De Sac, with no homes directly behind, to the north or east of you, privacy surrounds you and the lovely backyard which includes a Built-in BBQ, Salt Water Pool and Spa with Pebble Tec and remotely controlled. Finished Backyard landscaping includes additional patio space featuring flagstone, brown saltillo, cantera stone, cool grass, lighting and stereo speakers out by the pool. It truly is an entertainers delight. This home boasts more than $100K in Upgrades, there is so much to this home you will not want to miss this one. Please download the property brochure from the Documents tab to ensure you have the full list of upgrades, improvements and enhancements.
Last Buyer's Agent
Berkshire Hathaway HomeServices Arizona Properties License #SA650320000

Home Details
Home Type
- Single Family
Est. Annual Taxes
- $2,860
Year Built
- Built in 2007
Lot Details
- 0.27 Acre Lot
- Desert faces the front and back of the property
- Block Wall Fence
- Corner Lot
- Front and Back Yard Sprinklers
- Sprinklers on Timer
- Private Yard
- Grass Covered Lot
HOA Fees
- $52 Monthly HOA Fees
Parking
- 3 Car Garage
- 3 Open Parking Spaces
- 3 Carport Spaces
- Garage Door Opener
Home Design
- Spanish Architecture
- Wood Frame Construction
- Tile Roof
- Stucco
Interior Spaces
- 4,264 Sq Ft Home
- 2-Story Property
- Wet Bar
- Ceiling Fan
- Gas Fireplace
- Double Pane Windows
- Solar Screens
- Family Room with Fireplace
- Mountain Views
- Security System Owned
Kitchen
- Eat-In Kitchen
- Breakfast Bar
- Built-In Microwave
- Kitchen Island
- Granite Countertops
Flooring
- Wood
- Carpet
- Tile
Bedrooms and Bathrooms
- 4 Bedrooms
- Primary Bathroom is a Full Bathroom
- 3 Bathrooms
- Dual Vanity Sinks in Primary Bathroom
- Low Flow Plumbing Fixtures
- Bathtub With Separate Shower Stall
Pool
- Heated Pool
- Heated Spa
Outdoor Features
- Covered patio or porch
- Outdoor Fireplace
- Fire Pit
- Built-In Barbecue
Schools
- Boulder Creek Elementary School - Phoenix
- Mountain Trail Middle School
- Pinnacle High School
Utilities
- Refrigerated Cooling System
- Zoned Heating
- Heating System Uses Natural Gas
- Water Softener
- High Speed Internet
- Cable TV Available
Listing and Financial Details
- Home warranty included in the sale of the property
- Tax Lot 121
- Assessor Parcel Number 212-42-342
Community Details
Overview
- Association fees include ground maintenance
- Aam, Llc Association, Phone Number (602) 957-9191
- Built by DR Horton
- Desert Peak Subdivision, Residence Four Floorplan
Recreation
- Community Playground
- Bike Trail
Ownership History
Purchase Details
Home Financials for this Owner
Home Financials are based on the most recent Mortgage that was taken out on this home.Purchase Details
Home Financials for this Owner
Home Financials are based on the most recent Mortgage that was taken out on this home.Purchase Details
Purchase Details
Home Financials for this Owner
Home Financials are based on the most recent Mortgage that was taken out on this home.Purchase Details
Home Financials for this Owner
Home Financials are based on the most recent Mortgage that was taken out on this home.Purchase Details
Home Financials for this Owner
Home Financials are based on the most recent Mortgage that was taken out on this home.Similar Homes in Phoenix, AZ
Home Values in the Area
Average Home Value in this Area
Purchase History
| Date | Type | Sale Price | Title Company |
|---|---|---|---|
| Warranty Deed | $1,100,000 | Security Title Agency | |
| Warranty Deed | $699,000 | Title Alliance Platinum Agcy | |
| Interfamily Deed Transfer | -- | None Available | |
| Warranty Deed | $587,000 | Fidelity Natl Title Agency | |
| Interfamily Deed Transfer | -- | Lsi Title Company | |
| Corporate Deed | $565,079 | Dhi Title Of Arizona Inc |
Mortgage History
| Date | Status | Loan Amount | Loan Type |
|---|---|---|---|
| Open | $880,000 | New Conventional | |
| Previous Owner | $464,000 | New Conventional | |
| Previous Owner | $410,000 | New Conventional | |
| Previous Owner | $396,000 | New Conventional | |
| Previous Owner | $417,000 | Unknown | |
| Previous Owner | $92,000 | Credit Line Revolving | |
| Previous Owner | $417,000 | New Conventional | |
| Previous Owner | $70,832 | Credit Line Revolving |
Property History
| Date | Event | Price | Change | Sq Ft Price |
|---|---|---|---|---|
| 12/20/2024 12/20/24 | Sold | $1,100,000 | 0.0% | $256 / Sq Ft |
| 10/17/2024 10/17/24 | For Sale | $1,100,000 | +57.4% | $256 / Sq Ft |
| 04/30/2020 04/30/20 | Sold | $699,000 | -2.9% | $163 / Sq Ft |
| 02/22/2020 02/22/20 | Pending | -- | -- | -- |
| 01/20/2020 01/20/20 | For Sale | $719,900 | +22.6% | $168 / Sq Ft |
| 08/11/2014 08/11/14 | Sold | $587,000 | -2.0% | $138 / Sq Ft |
| 08/10/2014 08/10/14 | For Sale | $599,000 | 0.0% | $140 / Sq Ft |
| 08/10/2014 08/10/14 | Price Changed | $599,000 | 0.0% | $140 / Sq Ft |
| 06/16/2014 06/16/14 | Pending | -- | -- | -- |
| 06/09/2014 06/09/14 | Price Changed | $599,000 | -3.4% | $140 / Sq Ft |
| 05/11/2014 05/11/14 | Price Changed | $619,900 | -0.8% | $145 / Sq Ft |
| 04/13/2014 04/13/14 | Price Changed | $624,900 | -3.8% | $147 / Sq Ft |
| 02/16/2014 02/16/14 | Price Changed | $649,900 | -4.3% | $152 / Sq Ft |
| 01/09/2014 01/09/14 | For Sale | $679,000 | -- | $159 / Sq Ft |
Tax History Compared to Growth
Tax History
| Year | Tax Paid | Tax Assessment Tax Assessment Total Assessment is a certain percentage of the fair market value that is determined by local assessors to be the total taxable value of land and additions on the property. | Land | Improvement |
|---|---|---|---|---|
| 2025 | $3,985 | $48,389 | -- | -- |
| 2024 | $4,116 | $46,085 | -- | -- |
| 2023 | $4,116 | $71,100 | $14,220 | $56,880 |
| 2022 | $4,068 | $54,780 | $10,950 | $43,830 |
| 2021 | $4,082 | $52,520 | $10,500 | $42,020 |
| 2020 | $3,937 | $50,830 | $10,160 | $40,670 |
| 2019 | $4,543 | $48,880 | $9,770 | $39,110 |
| 2018 | $4,394 | $46,220 | $9,240 | $36,980 |
| 2017 | $4,812 | $45,110 | $9,020 | $36,090 |
| 2016 | $3,542 | $45,000 | $9,000 | $36,000 |
| 2015 | $3,275 | $42,060 | $8,410 | $33,650 |
Agents Affiliated with this Home
-
Craig Young

Seller's Agent in 2024
Craig Young
REI Marketing
(480) 773-2183
3 in this area
185 Total Sales
-
Nathan Ottosen

Seller Co-Listing Agent in 2024
Nathan Ottosen
REI Marketing
(480) 355-3500
1 in this area
109 Total Sales
-
Jo L Takapu

Buyer's Agent in 2024
Jo L Takapu
JPAR Vantage
(602) 317-3314
1 in this area
34 Total Sales
-
Lisa Hordichuk

Seller's Agent in 2020
Lisa Hordichuk
RE/MAX
(480) 203-5162
3 in this area
46 Total Sales
-
Melissa Gasper

Seller Co-Listing Agent in 2020
Melissa Gasper
Realty One Group
(480) 510-9650
6 in this area
98 Total Sales
-
Scott Lehmann

Seller's Agent in 2014
Scott Lehmann
Revinre
(623) 910-6482
1 in this area
15 Total Sales
Map
Source: Arizona Regional Multiple Listing Service (ARMLS)
MLS Number: 5051145
APN: 212-42-342
- 24121 N 24th Place
- 2354 E Lieber Place
- 2339 E Questa Dr
- 2308 E Dry Wood Rd
- 2315 E Mine Creek Rd
- 24113 N 26th Place
- 2620 E Rustling Oaks Ln
- 24226 N 22nd St
- 2610 E Leiber Ln
- 2725 E Mine Creek Rd Unit 1208
- 2725 E Mine Creek Rd Unit 2058
- 2725 E Mine Creek Rd Unit 1044
- 2725 E Mine Creek Rd Unit 2186
- 2725 E Mine Creek Rd Unit 1121
- 2556 E Quiet Hollow Ln
- 24314 N 21st Place
- 2205 E Fallen Leaf Ln
- 2107 E Fallen Leaf Ln
- 24212 N 20th Place
- 2028 E Chama Dr
