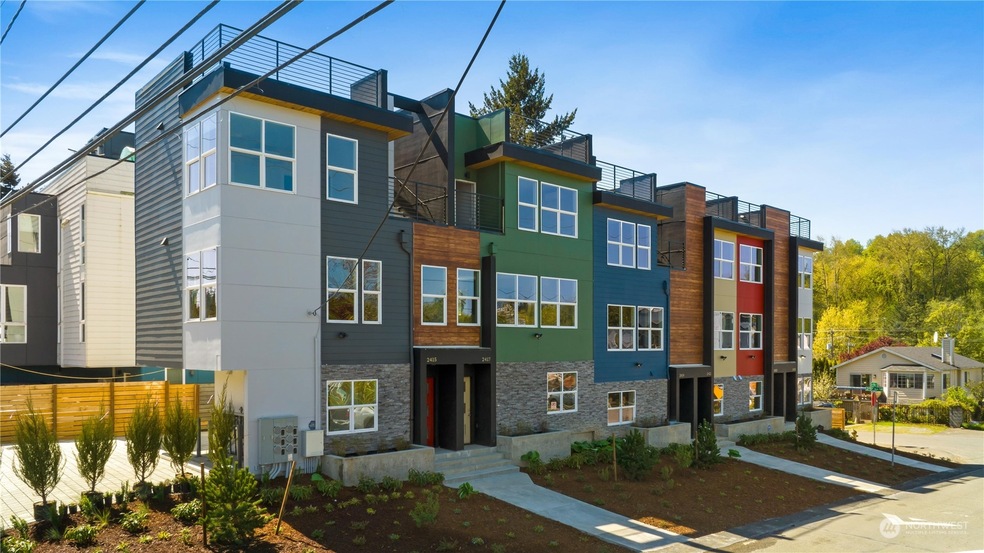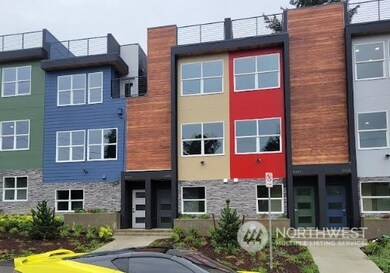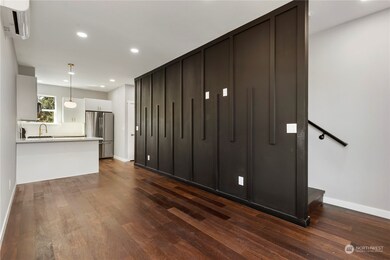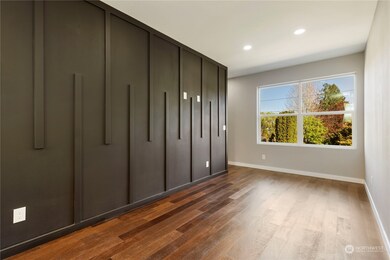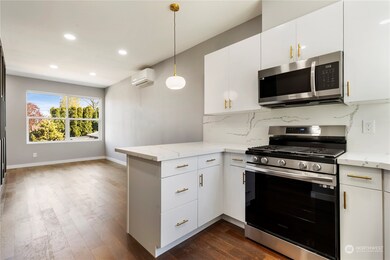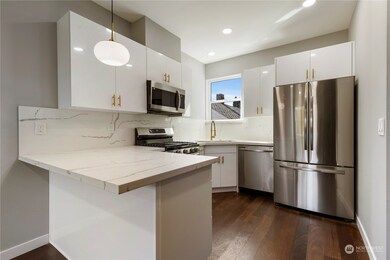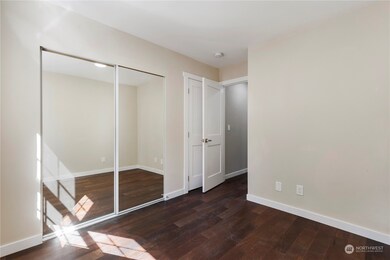
$598,000
- 3 Beds
- 2.5 Baths
- 1,530 Sq Ft
- 925 N 97th St
- Unit A
- Seattle, WA
Corner unit, Bright and airy, this 3B 2.5BA TH, showcases modern elegance with stylish upgrades throughout. The open-concept kitchen features slab granite countertops, a gas cooktop, SS appliances, and bamboo flooring, a cozy gas fireplace in living area. Primary suite offers a vaulted ceiling, while the spacious guest bedroom with dual vanities, with enhancements such as USB charging outlets
Hao Sun John L. Scott, Inc.
