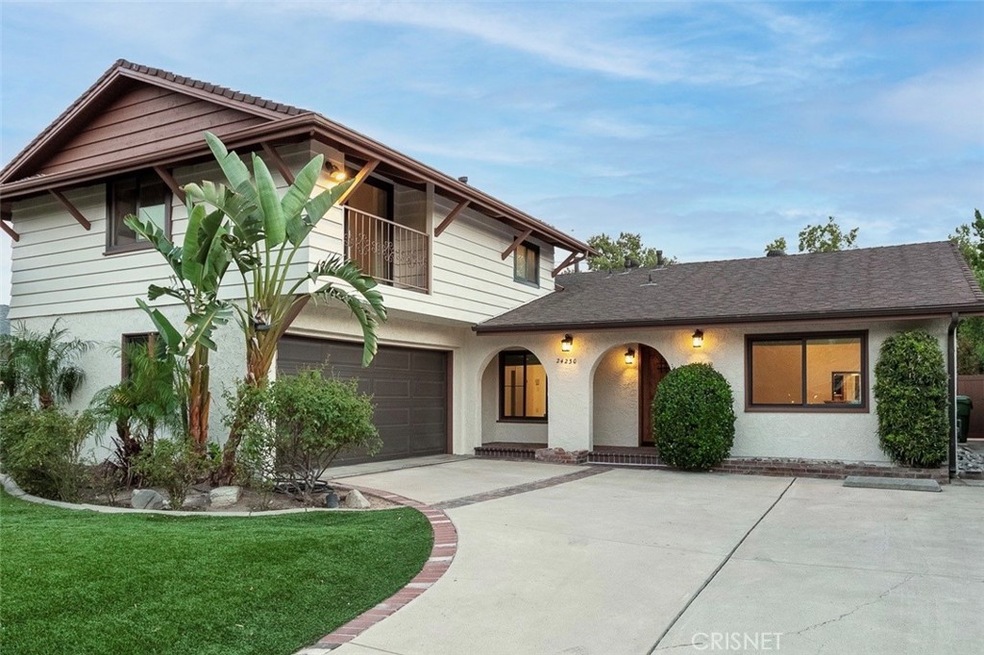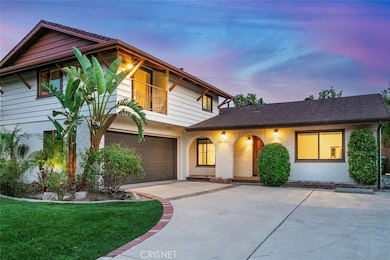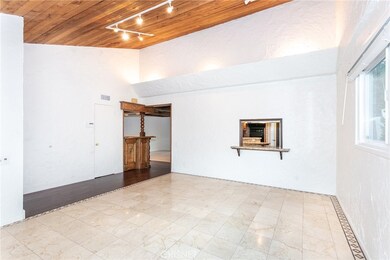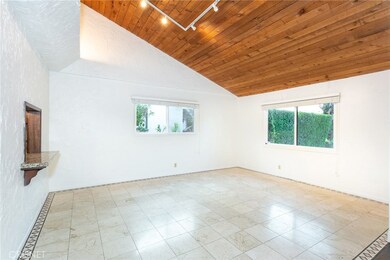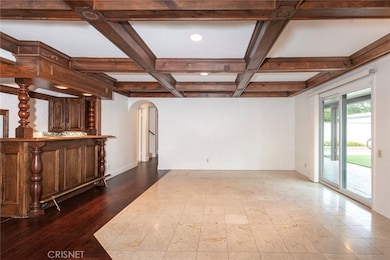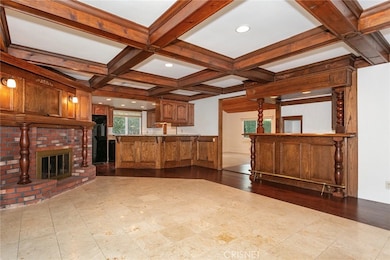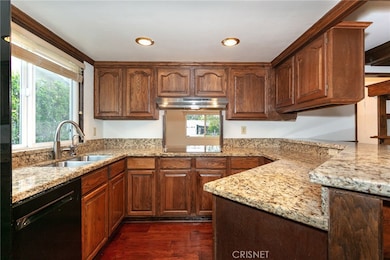
24230 Welby Way West Hills, CA 91307
Estimated Value: $1,205,000 - $1,369,000
Highlights
- Filtered Pool
- Peek-A-Boo Views
- Granite Countertops
- Primary Bedroom Suite
- Wood Flooring
- No HOA
About This Home
As of September 2021COMING TO MARKET 8/28/21! Located in West Hills, in the award-winning El Camino school district, this 5BR, 3BA home is perfect for a family and ready for entertaining. This Spanish-inspired home has wonderful curb appeal and comes with a large sparkling pool and spa. Welcome inside to an airy, vaulted-ceiling entrance, with spacious living and dining areas featuring a charming fireplace and wet bar. The kitchen comes with lots of counter space, recently upgraded with Brazilian granite. Sliders open to a private backyard oasis including a covered patio with built-in lighting and misters. Upstairs is the large master bedroom suite with marble-tiled bathroom, walk-in closet and private balcony with a view of Castle Peak. A second room upstairs works well as an office or nursery. Three additional bedrooms and two full bathrooms are downstairs. Recent upgrades include new wood flooring, dual-pane windows and sliders, solar ready electric panel, new central air and heat system, automated remote-controllable pool and spa equipment, Nest thermostat and home security camera system. An opportunity like this only comes around once in a long while, come see this home before it is taken!
Last Agent to Sell the Property
Fair Realty License #01427662 Listed on: 08/28/2021
Home Details
Home Type
- Single Family
Est. Annual Taxes
- $13,767
Year Built
- Built in 1960 | Remodeled
Lot Details
- 7,859 Sq Ft Lot
- Privacy Fence
- Fenced
- Fence is in excellent condition
- Landscaped
- Rectangular Lot
- Front and Back Yard Sprinklers
- Back Yard
- Density is up to 1 Unit/Acre
- Property is zoned LARS
Parking
- 2 Car Attached Garage
- Parking Available
- Garage Door Opener
Home Design
- Slab Foundation
- Fire Rated Drywall
- Shingle Roof
- Copper Plumbing
- Stucco
Interior Spaces
- 2,168 Sq Ft Home
- 2-Story Property
- Wet Bar
- Ceiling Fan
- Recessed Lighting
- Double Pane Windows
- Blinds
- Window Screens
- Family Room with Fireplace
- Living Room
- Dining Room
- Peek-A-Boo Views
- Laundry Room
Kitchen
- Electric Cooktop
- Dishwasher
- Granite Countertops
- Trash Compactor
Flooring
- Wood
- Carpet
- Stone
Bedrooms and Bathrooms
- 5 Bedrooms | 3 Main Level Bedrooms
- Primary Bedroom Suite
- Walk-In Closet
- 3 Full Bathrooms
- Walk-in Shower
- Exhaust Fan In Bathroom
Home Security
- Home Security System
- Carbon Monoxide Detectors
- Fire and Smoke Detector
Pool
- Filtered Pool
- Heated In Ground Pool
- Heated Spa
- In Ground Spa
Outdoor Features
- Balcony
- Covered patio or porch
- Exterior Lighting
- Rain Gutters
Schools
- Haynes Elementary School
- Hale Middle School
- El Camino High School
Utilities
- Central Heating and Cooling System
- Natural Gas Connected
- Water Heater
Community Details
- No Home Owners Association
Listing and Financial Details
- Tax Lot 85
- Tax Tract Number 21696
- Assessor Parcel Number 2034008030
Ownership History
Purchase Details
Home Financials for this Owner
Home Financials are based on the most recent Mortgage that was taken out on this home.Purchase Details
Home Financials for this Owner
Home Financials are based on the most recent Mortgage that was taken out on this home.Purchase Details
Purchase Details
Purchase Details
Home Financials for this Owner
Home Financials are based on the most recent Mortgage that was taken out on this home.Purchase Details
Home Financials for this Owner
Home Financials are based on the most recent Mortgage that was taken out on this home.Purchase Details
Home Financials for this Owner
Home Financials are based on the most recent Mortgage that was taken out on this home.Purchase Details
Home Financials for this Owner
Home Financials are based on the most recent Mortgage that was taken out on this home.Purchase Details
Home Financials for this Owner
Home Financials are based on the most recent Mortgage that was taken out on this home.Purchase Details
Home Financials for this Owner
Home Financials are based on the most recent Mortgage that was taken out on this home.Similar Homes in West Hills, CA
Home Values in the Area
Average Home Value in this Area
Purchase History
| Date | Buyer | Sale Price | Title Company |
|---|---|---|---|
| Levy Snir | $1,065,000 | Wfg National Title Company | |
| Willenson Kevin | -- | Accommodation | |
| Kaizen Properties Llc | -- | None Available | |
| Willenson Kevin | -- | None Available | |
| Willenson Kevin | -- | American Coast Title Co Inc | |
| Willenson Kevin | -- | -- | |
| Mei Winline Pauline | $542,000 | Chicago Title Co | |
| Janibekyan Emma | $493,000 | Chicago Title Co | |
| Bechor Miriam | -- | Fidelity Title | |
| Bechor Miriam | $356,000 | Fidelity National Title Co |
Mortgage History
| Date | Status | Borrower | Loan Amount |
|---|---|---|---|
| Open | Levy Snir | $450,000 | |
| Open | Levy Snir | $822,375 | |
| Previous Owner | Willenson Kevin | $75,000 | |
| Previous Owner | Willenson Kevin | $370,000 | |
| Previous Owner | Willenson Kevin | $400,000 | |
| Previous Owner | Willenson Kevin | $50,000 | |
| Previous Owner | Mei Winline Pauline | $433,600 | |
| Previous Owner | Janibekyan Emma | $394,400 | |
| Previous Owner | Bechor Miriam | $284,800 | |
| Previous Owner | Carpenter Robert | $83,000 | |
| Previous Owner | Carpenter Robert | $205,000 | |
| Closed | Bechor Miriam | $71,200 | |
| Closed | Janibekyan Emma | $98,600 |
Property History
| Date | Event | Price | Change | Sq Ft Price |
|---|---|---|---|---|
| 09/24/2021 09/24/21 | Sold | $1,065,000 | +7.0% | $491 / Sq Ft |
| 08/29/2021 08/29/21 | Pending | -- | -- | -- |
| 08/28/2021 08/28/21 | For Sale | $995,000 | -- | $459 / Sq Ft |
Tax History Compared to Growth
Tax History
| Year | Tax Paid | Tax Assessment Tax Assessment Total Assessment is a certain percentage of the fair market value that is determined by local assessors to be the total taxable value of land and additions on the property. | Land | Improvement |
|---|---|---|---|---|
| 2024 | $13,767 | $1,108,025 | $797,362 | $310,663 |
| 2023 | $13,503 | $1,086,300 | $781,728 | $304,572 |
| 2022 | $12,880 | $1,065,000 | $766,400 | $298,600 |
| 2021 | $9,035 | $730,490 | $511,242 | $219,248 |
| 2020 | $8,819 | $704,614 | $447,470 | $257,144 |
| 2019 | $8,476 | $690,799 | $438,697 | $252,102 |
| 2018 | $8,306 | $677,255 | $430,096 | $247,159 |
| 2016 | $7,928 | $650,958 | $413,396 | $237,562 |
| 2015 | $7,679 | $630,000 | $401,000 | $229,000 |
| 2014 | $7,408 | $589,000 | $375,000 | $214,000 |
Agents Affiliated with this Home
-
Lyudmila Aleksandrova

Seller's Agent in 2021
Lyudmila Aleksandrova
Fair Realty
(818) 312-1147
2 in this area
2 Total Sales
-
Esti Klaiman Ron & Esti Fine Home
E
Buyer's Agent in 2021
Esti Klaiman Ron & Esti Fine Home
Keller Williams Luxury
(818) 400-9949
18 in this area
57 Total Sales
-
Ron Galam

Buyer Co-Listing Agent in 2021
Ron Galam
eXp Realty of Greater Los Angeles, Inc.
(310) 531-3381
19 in this area
64 Total Sales
Map
Source: California Regional Multiple Listing Service (CRMLS)
MLS Number: SR21185965
APN: 2034-008-030
- 24224 Welby Way
- 24115 Vanowen St
- 6567 Debs Ave
- 6711 Corie Ln
- 6703 Corie Ln
- 24425 Vanowen St Unit 82
- 23920 Vanowen St
- 6445 Neddy Ave
- 7007 Pomelo Dr
- 7031 Scarborough Peak Dr
- 7044 Scarborough Peak Dr
- 23819 Hartland St
- 6919 Castle Peak Dr
- 23726 Kittridge St
- 23919 Friar St
- 24244 Friar St
- 7152 Pomelo Dr
- 7024 Middlesbury Ridge Cir
- 6216 Ellenview Ave
- 24238 Abbeywood Dr
- 24230 Welby Way
- 24236 Welby Way
- 24218 Welby Way
- 24225 Archwood St
- 24244 Welby Way
- 24231 Archwood St
- 24219 Archwood St
- 6700 Sheltondale Ave
- 24233 Welby Way
- 24213 Archwood St
- 24212 Welby Way
- 24227 Welby Way
- 24239 Welby Way
- 24221 Welby Way
- 24207 Archwood St
- 24245 Welby Way
- 24206 Welby Way
- 24215 Welby Way
- 24201 Archwood St
- 6715 Sheltondale Ave
