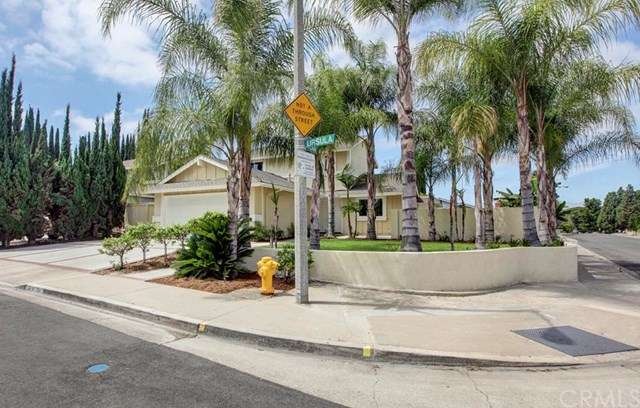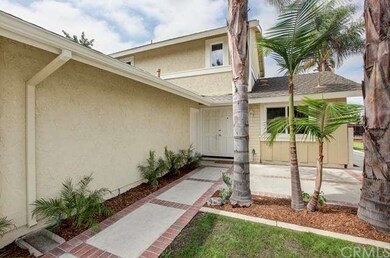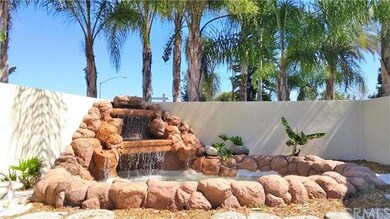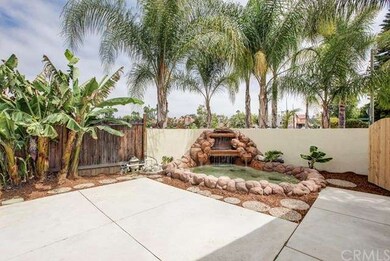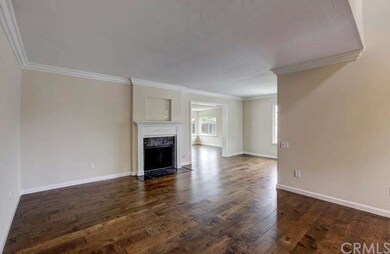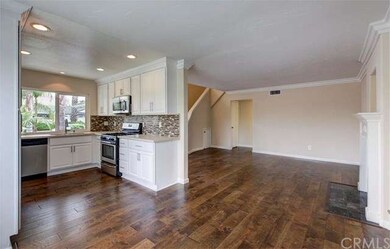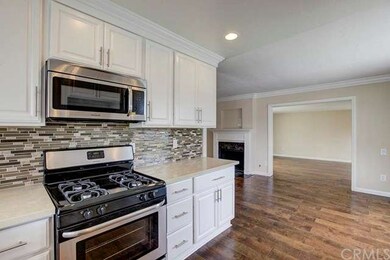
24242 Ursula Cir Lake Forest, CA 92630
Estimated Value: $1,150,000 - $1,192,000
Highlights
- Open Floorplan
- Cape Cod Architecture
- Wood Flooring
- Serrano Intermediate School Rated A-
- Property is near a park
- 5-minute walk to Mountain View Park
About This Home
As of December 2015Absolutely stunning, remodeled home in outstanding neighborhood! Engineered hardwood floors throughout down stairs living area, new paint in and out, smooth ceilings, crown molding, beautifully remodeled fireplace, lg family room, new retrofitted dual pane windows throughout and travertine stairs. Brand new kitchen w recessed lighting, new stainless appliances, gorgeous white raised paneled cabinets, soft close drawers, new quartz counters tops w marble look, full glass tile back splash, new sink, faucets + fixtures, . Both baths have been completely renovated with quartz counters, new vanities, sinks, faucets, new tile floors, light fixtures, mirrors, plugs and switches. 4 generous size bedrooms w desirable downstairs master, large closets, designer paint and new carpet. This home has been professionally landscaped front and back. Inviting side yard complete with huge fabulous waterfall feature, nice patio and still plenty of grass area. Palm trees accent large brick lined driveway and front yard creating a private oasis feel. A wonderful retreat after a long busy day. Located within walking distance of Mountain View and Village Pond parks, restaurants, Starbucks, banks and shopping. Turn Key, move in ready. No association dues or Mello Roos.
Last Agent to Sell the Property
The Associates Realty Group License #01265283 Listed on: 10/08/2015

Home Details
Home Type
- Single Family
Est. Annual Taxes
- $7,711
Year Built
- Built in 1971
Lot Details
- 6,098 Sq Ft Lot
- Cul-De-Sac
- Northwest Facing Home
- Front and Back Yard Sprinklers
- On-Hand Building Permits
Parking
- 2 Car Attached Garage
- Parking Available
- Driveway
Home Design
- Cape Cod Architecture
- Turnkey
- Slab Foundation
- Composition Roof
- Stucco
Interior Spaces
- 1,831 Sq Ft Home
- 2-Story Property
- Open Floorplan
- Crown Molding
- Recessed Lighting
- Double Pane Windows
- ENERGY STAR Qualified Windows
- Separate Family Room
- Living Room with Fireplace
- Dining Room
- Neighborhood Views
Kitchen
- Gas Range
- Microwave
- Dishwasher
- Stone Countertops
- Disposal
Flooring
- Wood
- Carpet
- Tile
Bedrooms and Bathrooms
- 4 Bedrooms
- Primary Bedroom on Main
Laundry
- Laundry Room
- Laundry in Garage
Home Security
- Carbon Monoxide Detectors
- Fire and Smoke Detector
Outdoor Features
- Slab Porch or Patio
- Exterior Lighting
Additional Features
- Property is near a park
- Central Heating and Cooling System
Community Details
- No Home Owners Association
Listing and Financial Details
- Tax Lot 20
- Tax Tract Number 7487
- Assessor Parcel Number 61733201
Ownership History
Purchase Details
Home Financials for this Owner
Home Financials are based on the most recent Mortgage that was taken out on this home.Purchase Details
Home Financials for this Owner
Home Financials are based on the most recent Mortgage that was taken out on this home.Purchase Details
Purchase Details
Home Financials for this Owner
Home Financials are based on the most recent Mortgage that was taken out on this home.Purchase Details
Home Financials for this Owner
Home Financials are based on the most recent Mortgage that was taken out on this home.Similar Homes in the area
Home Values in the Area
Average Home Value in this Area
Purchase History
| Date | Buyer | Sale Price | Title Company |
|---|---|---|---|
| Jethva Abhishek | $630,000 | None Available | |
| Aguilar Patricia | -- | Landwood Title | |
| Gillespie Brothers Enterprises Llc | $510,000 | Landwood Title | |
| Aguilar Patricia | -- | Landwood Title Company | |
| Aguilar Patricia | $645,000 | Landwood Title Company |
Mortgage History
| Date | Status | Borrower | Loan Amount |
|---|---|---|---|
| Open | Jethva Abhishek | $468,800 | |
| Closed | Jethva Abhishek | $502,000 | |
| Closed | Jethva Abhishek | $504,000 | |
| Previous Owner | Gillespie Brothers Enterprises Llc | $1,250,000 | |
| Previous Owner | Aguilar Patricia | $548,250 | |
| Previous Owner | Sphar Steven Andrew | $33,000 | |
| Previous Owner | Sphar Steven Andrew | $240,000 | |
| Previous Owner | Sphar Steven Andrew | $45,000 | |
| Previous Owner | Sphar Steven Andrew | $30,000 |
Property History
| Date | Event | Price | Change | Sq Ft Price |
|---|---|---|---|---|
| 12/01/2015 12/01/15 | Sold | $630,000 | 0.0% | $344 / Sq Ft |
| 10/21/2015 10/21/15 | Pending | -- | -- | -- |
| 10/08/2015 10/08/15 | For Sale | $629,900 | 0.0% | $344 / Sq Ft |
| 10/08/2015 10/08/15 | Price Changed | $629,900 | 0.0% | $344 / Sq Ft |
| 10/06/2015 10/06/15 | Off Market | $630,000 | -- | -- |
| 09/30/2015 09/30/15 | Price Changed | $635,000 | -0.2% | $347 / Sq Ft |
| 09/24/2015 09/24/15 | Price Changed | $636,500 | -0.1% | $348 / Sq Ft |
| 09/17/2015 09/17/15 | Price Changed | $637,000 | -0.1% | $348 / Sq Ft |
| 09/04/2015 09/04/15 | Price Changed | $637,500 | -0.1% | $348 / Sq Ft |
| 08/27/2015 08/27/15 | Price Changed | $638,000 | -0.1% | $348 / Sq Ft |
| 08/20/2015 08/20/15 | Price Changed | $638,500 | -0.1% | $349 / Sq Ft |
| 08/07/2015 08/07/15 | For Sale | $639,000 | +29.1% | $349 / Sq Ft |
| 06/24/2015 06/24/15 | Sold | $495,000 | 0.0% | $270 / Sq Ft |
| 03/18/2015 03/18/15 | Pending | -- | -- | -- |
| 03/13/2015 03/13/15 | Off Market | $495,000 | -- | -- |
| 03/04/2015 03/04/15 | For Sale | $495,000 | -- | $270 / Sq Ft |
Tax History Compared to Growth
Tax History
| Year | Tax Paid | Tax Assessment Tax Assessment Total Assessment is a certain percentage of the fair market value that is determined by local assessors to be the total taxable value of land and additions on the property. | Land | Improvement |
|---|---|---|---|---|
| 2024 | $7,711 | $731,166 | $618,638 | $112,528 |
| 2023 | $7,530 | $716,830 | $606,508 | $110,322 |
| 2022 | $7,396 | $702,775 | $594,616 | $108,159 |
| 2021 | $7,249 | $688,996 | $582,957 | $106,039 |
| 2020 | $7,184 | $681,932 | $576,980 | $104,952 |
| 2019 | $7,041 | $668,561 | $565,666 | $102,895 |
| 2018 | $6,909 | $655,452 | $554,574 | $100,878 |
| 2017 | $6,771 | $642,600 | $543,700 | $98,900 |
| 2016 | $6,659 | $630,000 | $533,039 | $96,961 |
| 2015 | $6,421 | $606,000 | $496,781 | $109,219 |
| 2014 | $5,899 | $558,000 | $448,781 | $109,219 |
Agents Affiliated with this Home
-
Barbara Gustavsen

Seller's Agent in 2015
Barbara Gustavsen
The Associates Realty Group
(714) 875-9763
1 in this area
18 Total Sales
-
Dolores Ingels

Seller's Agent in 2015
Dolores Ingels
Berkshire Hathaway HomeServices California Properties
(951) 531-7547
14 Total Sales
-
J
Seller Co-Listing Agent in 2015
Joanne Mortensen
NON-MEMBER/NBA or BTERM OFFICE
(951) 264-5577
-
Jana Siu-Tang
J
Buyer's Agent in 2015
Jana Siu-Tang
HPT Realty
1 in this area
11 Total Sales
Map
Source: California Regional Multiple Listing Service (CRMLS)
MLS Number: PW15174406
APN: 617-332-01
- 24255 Verde St
- 22301 Ridge Route Dr Unit 86
- 22826 Sailwind Way Unit 45
- 24126 Big Timber St
- 24166 Fortune Dr
- 24401 Muirlands Blvd Unit 12
- 22772 Islamare Ln
- 22732 Islamare Ln
- 22751 Avalon St
- 23881 Gates St
- 22713 Islamare Ln
- 22839 Ridge Route Ln
- 24531 Bunbury Dr
- 24615 Overlake
- 22526 Lake Forest Ln
- 22522 Lake Forest Ln
- 22565 Cottonwood Cir
- 22452 Bywater Rd
- 24772 Eldamar Ave
- 24812 Calle el Toro Grande
- 24242 Ursula Cir
- 24252 Ursula Cir
- 24191 Verde St
- 24201 Verde St
- 24256 Ursula Cir
- 24211 Verde St
- 22932 Council Bluffs Ave
- 24251 Ursula Cir
- 24221 Verde St
- 22936 Council Bluffs Ave
- 24195 Big Timber St
- 24262 Ursula Cir
- 24261 Ursula Cir
- 22942 Council Bluffs Ave
- 24231 Verde St
- 24272 Ursula Cir
- 24271 Ursula Cir
- 24191 Big Timber St
- 22946 Council Bluffs Ave
- 24235 Verde St
