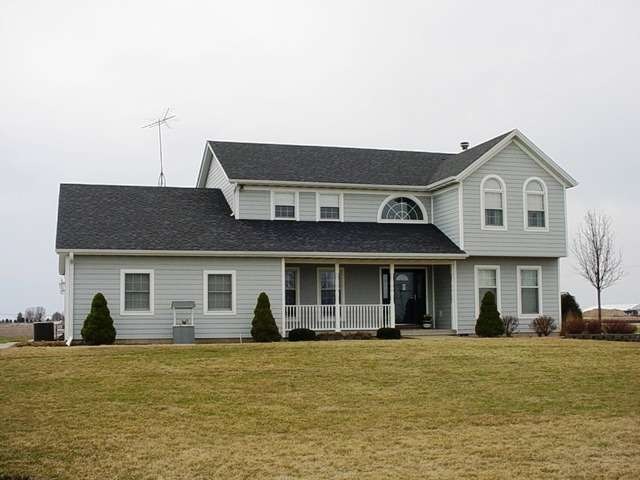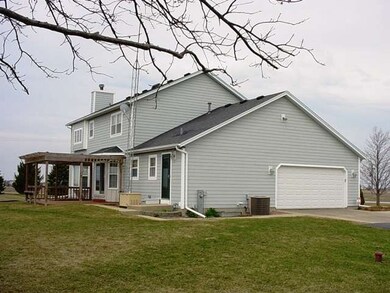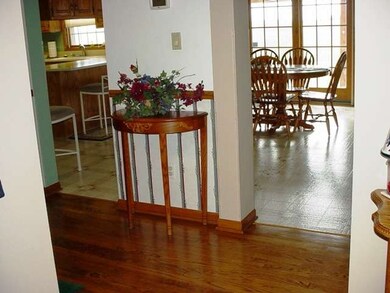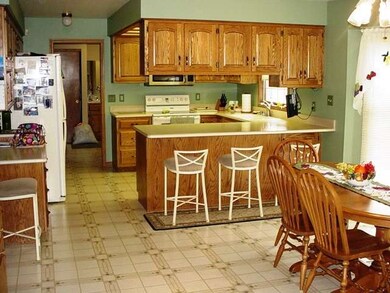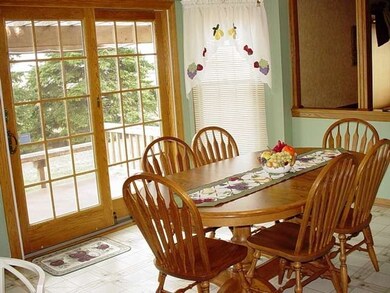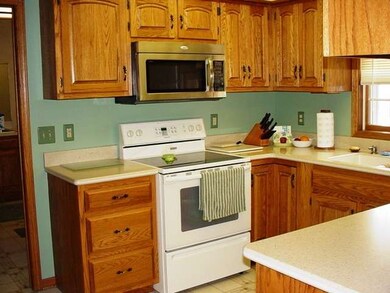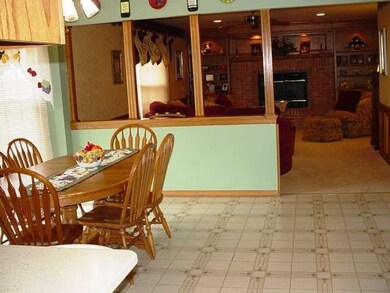
2425 E Corning Rd Beecher, IL 60401
Highlights
- Horses Allowed On Property
- Deck
- Wood Flooring
- Landscaped Professionally
- Vaulted Ceiling
- <<bathWithWhirlpoolToken>>
About This Home
As of September 2021Perfect Home on 10 Acres Ready to Move into. Pride of Ownership Shows in this Property. Open Floor Plan with Kitchen and Family Room. This Home Offers Eat-in Kitchen with Breakfast Bar with Patio Doors, All Appliances Stay, Family Room with Brick Fireplace & B/I Book Cases, TV Room with French Doors, Office, Huge Master Suite, Baths with Granite Counters, Furnace 2010, Whole House Generator, 24' x 30' Heated Barn!!!!
Last Agent to Sell the Property
Coldwell Banker Realty License #471003115 Listed on: 04/10/2014

Home Details
Home Type
- Single Family
Est. Annual Taxes
- $8,176
Year Built
- 1989
Lot Details
- Dog Run
- Landscaped Professionally
- Corner Lot
Parking
- Attached Garage
- Garage Transmitter
- Garage Door Opener
- Driveway
- Parking Included in Price
- Garage Is Owned
Home Design
- Slab Foundation
- Asphalt Shingled Roof
Interior Spaces
- Vaulted Ceiling
- Wood Burning Fireplace
- Home Office
- Wood Flooring
- Unfinished Basement
- Basement Fills Entire Space Under The House
- Storm Screens
Kitchen
- Breakfast Bar
- Oven or Range
- <<microwave>>
- Dishwasher
Bedrooms and Bathrooms
- Primary Bathroom is a Full Bathroom
- Dual Sinks
- <<bathWithWhirlpoolToken>>
- Separate Shower
Laundry
- Laundry on main level
- Dryer
- Washer
Outdoor Features
- Deck
- Patio
Horse Facilities and Amenities
- Horses Allowed On Property
Utilities
- Forced Air Heating and Cooling System
- Heating System Uses Propane
- Well
- Private or Community Septic Tank
Listing and Financial Details
- Homeowner Tax Exemptions
Ownership History
Purchase Details
Home Financials for this Owner
Home Financials are based on the most recent Mortgage that was taken out on this home.Purchase Details
Home Financials for this Owner
Home Financials are based on the most recent Mortgage that was taken out on this home.Purchase Details
Similar Homes in Beecher, IL
Home Values in the Area
Average Home Value in this Area
Purchase History
| Date | Type | Sale Price | Title Company |
|---|---|---|---|
| Warranty Deed | $485,000 | Colosimo Ewing & Smith Llc | |
| Deed | $252,000 | Attorney | |
| Interfamily Deed Transfer | -- | None Available |
Mortgage History
| Date | Status | Loan Amount | Loan Type |
|---|---|---|---|
| Open | $436,500 | New Conventional | |
| Previous Owner | $180,000 | New Conventional | |
| Previous Owner | $150,000 | Credit Line Revolving | |
| Previous Owner | $72,000 | Unknown |
Property History
| Date | Event | Price | Change | Sq Ft Price |
|---|---|---|---|---|
| 09/30/2021 09/30/21 | Sold | $485,000 | +3.2% | $206 / Sq Ft |
| 08/14/2021 08/14/21 | Pending | -- | -- | -- |
| 08/12/2021 08/12/21 | For Sale | $469,900 | +86.5% | $200 / Sq Ft |
| 06/17/2015 06/17/15 | Sold | $252,000 | -4.9% | $107 / Sq Ft |
| 05/01/2015 05/01/15 | Pending | -- | -- | -- |
| 03/25/2015 03/25/15 | Price Changed | $264,900 | -1.9% | $113 / Sq Ft |
| 09/23/2014 09/23/14 | Price Changed | $269,900 | -3.6% | $115 / Sq Ft |
| 08/25/2014 08/25/14 | Price Changed | $279,888 | -1.8% | $119 / Sq Ft |
| 06/05/2014 06/05/14 | Price Changed | $284,900 | -1.7% | $121 / Sq Ft |
| 04/10/2014 04/10/14 | For Sale | $289,900 | -- | $123 / Sq Ft |
Tax History Compared to Growth
Tax History
| Year | Tax Paid | Tax Assessment Tax Assessment Total Assessment is a certain percentage of the fair market value that is determined by local assessors to be the total taxable value of land and additions on the property. | Land | Improvement |
|---|---|---|---|---|
| 2023 | $8,176 | $102,551 | $9,724 | $92,827 |
| 2022 | $6,854 | $94,494 | $8,885 | $85,609 |
| 2021 | $7,432 | $87,958 | $8,195 | $79,763 |
| 2020 | $7,253 | $82,357 | $7,597 | $74,760 |
| 2019 | $6,970 | $77,719 | $7,097 | $70,622 |
| 2018 | $6,833 | $73,384 | $6,721 | $66,663 |
| 2017 | $6,684 | $70,983 | $6,425 | $64,558 |
| 2016 | $6,626 | $69,011 | $6,347 | $62,664 |
| 2015 | -- | $64,369 | $6,211 | $58,158 |
| 2014 | -- | $64,966 | $6,221 | $58,745 |
| 2013 | -- | $67,811 | $6,452 | $61,359 |
Agents Affiliated with this Home
-
Brian Durkin

Seller's Agent in 2021
Brian Durkin
@ Properties
(708) 296-4444
130 Total Sales
-
Amy Rogus

Buyer's Agent in 2021
Amy Rogus
Century 21 Integra
(815) 210-8633
157 Total Sales
-
Scott Wehling

Seller's Agent in 2015
Scott Wehling
Coldwell Banker Realty
(708) 601-4024
89 Total Sales
-
Carol Kwapich

Buyer's Agent in 2015
Carol Kwapich
Century 21 Circle
(219) 743-0898
30 Total Sales
Map
Source: Midwest Real Estate Data (MRED)
MLS Number: MRD08583327
APN: 23-30-100-003
- 32053 S Klemme Rd
- 14664 Sheffield Ave
- 944 E County Line Rd
- 29153 S Klemme Rd
- 928 E County Line Rd
- 0000 E Indiana Ave
- 0 E Indiana Ave
- 286 Sunset Blvd
- 280 Sunset Blvd
- 13453 W 169th Ave
- 28457 S Yates Ave
- 945 E Eagle Lake Rd
- 811 E Eagle Lake Rd
- 13199 W 169th Ave
- 236 Poplar Ln
- 259 Fir St
- 1053 Sycamore St
- 12750 W 151st Ave
- 322 Orchard Ln
- 1426 Rolling Pass
