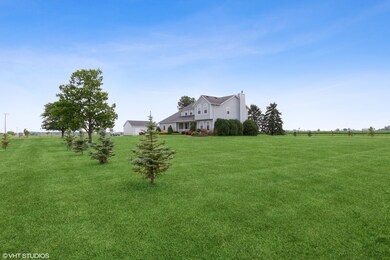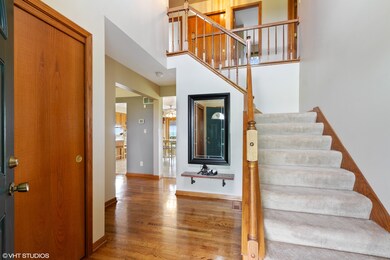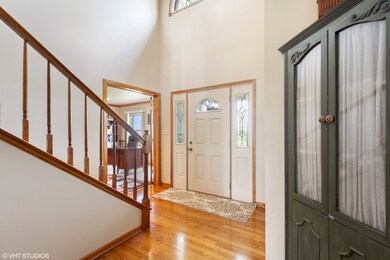
2425 E Corning Rd Beecher, IL 60401
Highlights
- Stables
- 20 Acre Lot
- <<bathWithWhirlpoolToken>>
- Second Garage
- Wood Flooring
- Corner Lot
About This Home
As of September 2021Home Sweet Home ~ Your search ends here...this is the Perfect Home on 20 Acres. Pride of Ownership Shows in this Beautiful Equestrian Property. The home features a Spacious Eat-in Kitchen with a Breakfast Bar and Patio Doors that lead to a Private Pergola Covered Patio overlooking the land. The Kitchen opens to the Inviting Family Room with a Brick Fireplace and Built-In Bookcases. Main Level Office with French Doors. Main Level Laundry Room. Huge Master Suite offers a Walk-In Closet and Private Bath with a Jacuzzi Tub, Separate Shower, and Double Vanity. Unfinished Basement with Egress Window. Whole House Generator. 2-Car Attached Garage and Heated Detached 24' x 28' Garage/Workshop Perfect for Car Enthusiasts. 36' x 48' Barn, with Electric & Water, featuring 3 Horse Stalls with padded floors and Hay Storage. Raised Garden. The 20 acre property includes: 5 acres- House, Garage, Barn, 3 Pastures, Paddock with Lean To Shed with water; 5 acres- Alfalfa Grass Hay field; 10 acres- Agriculture Field. Don't miss your chance to make this your Country Dream Property!
Last Agent to Sell the Property
@properties Christie's International Real Estate License #475139338 Listed on: 08/12/2021

Home Details
Home Type
- Single Family
Est. Annual Taxes
- $7,320
Year Built
- Built in 1989
Lot Details
- 20 Acre Lot
- Lot Dimensions are 1286x626x1288x623
- Corner Lot
- Additional Parcels
Parking
- 4 Car Attached Garage
- Second Garage
- Multiple Garages
- Garage Transmitter
- Garage Door Opener
- Parking Included in Price
Home Design
- Asphalt Roof
- Concrete Perimeter Foundation
Interior Spaces
- 2,349 Sq Ft Home
- 2-Story Property
- Ceiling Fan
- Gas Log Fireplace
- Family Room with Fireplace
- Formal Dining Room
- Home Office
- Wood Flooring
Kitchen
- Range<<rangeHoodToken>>
- <<microwave>>
- Dishwasher
Bedrooms and Bathrooms
- 3 Bedrooms
- 3 Potential Bedrooms
- Walk-In Closet
- <<bathWithWhirlpoolToken>>
- Separate Shower
Laundry
- Laundry on main level
- Dryer
- Washer
Unfinished Basement
- Basement Fills Entire Space Under The House
- Sump Pump
Home Security
- Home Security System
- Carbon Monoxide Detectors
Outdoor Features
- Patio
- Outbuilding
- Porch
Horse Facilities and Amenities
- Horses Allowed On Property
- Stables
Utilities
- Forced Air Heating and Cooling System
- Vented Exhaust Fan
- Heating System Uses Propane
- 200+ Amp Service
- Power Generator
- Well
- Water Softener is Owned
- Private or Community Septic Tank
- Satellite Dish
Listing and Financial Details
- Homeowner Tax Exemptions
Ownership History
Purchase Details
Home Financials for this Owner
Home Financials are based on the most recent Mortgage that was taken out on this home.Purchase Details
Home Financials for this Owner
Home Financials are based on the most recent Mortgage that was taken out on this home.Purchase Details
Similar Homes in Beecher, IL
Home Values in the Area
Average Home Value in this Area
Purchase History
| Date | Type | Sale Price | Title Company |
|---|---|---|---|
| Warranty Deed | $485,000 | Colosimo Ewing & Smith Llc | |
| Deed | $252,000 | Attorney | |
| Interfamily Deed Transfer | -- | None Available |
Mortgage History
| Date | Status | Loan Amount | Loan Type |
|---|---|---|---|
| Open | $436,500 | New Conventional | |
| Previous Owner | $180,000 | New Conventional | |
| Previous Owner | $150,000 | Credit Line Revolving | |
| Previous Owner | $72,000 | Unknown |
Property History
| Date | Event | Price | Change | Sq Ft Price |
|---|---|---|---|---|
| 09/30/2021 09/30/21 | Sold | $485,000 | +3.2% | $206 / Sq Ft |
| 08/14/2021 08/14/21 | Pending | -- | -- | -- |
| 08/12/2021 08/12/21 | For Sale | $469,900 | +86.5% | $200 / Sq Ft |
| 06/17/2015 06/17/15 | Sold | $252,000 | -4.9% | $107 / Sq Ft |
| 05/01/2015 05/01/15 | Pending | -- | -- | -- |
| 03/25/2015 03/25/15 | Price Changed | $264,900 | -1.9% | $113 / Sq Ft |
| 09/23/2014 09/23/14 | Price Changed | $269,900 | -3.6% | $115 / Sq Ft |
| 08/25/2014 08/25/14 | Price Changed | $279,888 | -1.8% | $119 / Sq Ft |
| 06/05/2014 06/05/14 | Price Changed | $284,900 | -1.7% | $121 / Sq Ft |
| 04/10/2014 04/10/14 | For Sale | $289,900 | -- | $123 / Sq Ft |
Tax History Compared to Growth
Tax History
| Year | Tax Paid | Tax Assessment Tax Assessment Total Assessment is a certain percentage of the fair market value that is determined by local assessors to be the total taxable value of land and additions on the property. | Land | Improvement |
|---|---|---|---|---|
| 2023 | $8,176 | $102,551 | $9,724 | $92,827 |
| 2022 | $6,854 | $94,494 | $8,885 | $85,609 |
| 2021 | $7,432 | $87,958 | $8,195 | $79,763 |
| 2020 | $7,253 | $82,357 | $7,597 | $74,760 |
| 2019 | $6,970 | $77,719 | $7,097 | $70,622 |
| 2018 | $6,833 | $73,384 | $6,721 | $66,663 |
| 2017 | $6,684 | $70,983 | $6,425 | $64,558 |
| 2016 | $6,626 | $69,011 | $6,347 | $62,664 |
| 2015 | -- | $64,369 | $6,211 | $58,158 |
| 2014 | -- | $64,966 | $6,221 | $58,745 |
| 2013 | -- | $67,811 | $6,452 | $61,359 |
Agents Affiliated with this Home
-
Brian Durkin

Seller's Agent in 2021
Brian Durkin
@ Properties
(708) 296-4444
130 Total Sales
-
Amy Rogus

Buyer's Agent in 2021
Amy Rogus
Century 21 Integra
(815) 210-8633
157 Total Sales
-
Scott Wehling

Seller's Agent in 2015
Scott Wehling
Coldwell Banker Realty
(708) 601-4024
89 Total Sales
-
Carol Kwapich

Buyer's Agent in 2015
Carol Kwapich
Century 21 Circle
(219) 743-0898
30 Total Sales
Map
Source: Midwest Real Estate Data (MRED)
MLS Number: 11187524
APN: 23-30-100-003
- 32053 S Klemme Rd
- 14664 Sheffield Ave
- 944 E County Line Rd
- 29153 S Klemme Rd
- 928 E County Line Rd
- 0000 E Indiana Ave
- 0 E Indiana Ave
- 286 Sunset Blvd
- 280 Sunset Blvd
- 13453 W 169th Ave
- 28457 S Yates Ave
- 945 E Eagle Lake Rd
- 811 E Eagle Lake Rd
- 13199 W 169th Ave
- 236 Poplar Ln
- 259 Fir St
- 1053 Sycamore St
- 12750 W 151st Ave
- 322 Orchard Ln
- 1426 Rolling Pass






