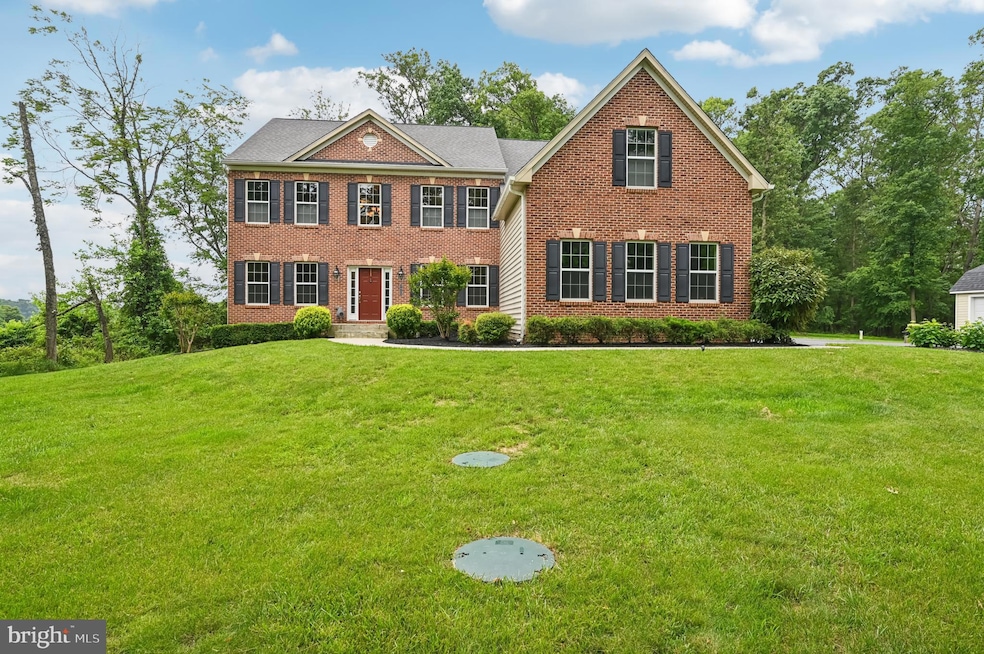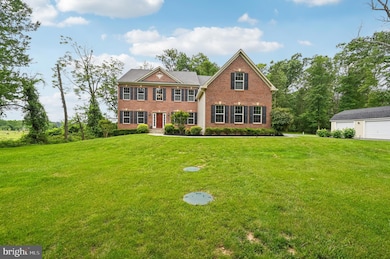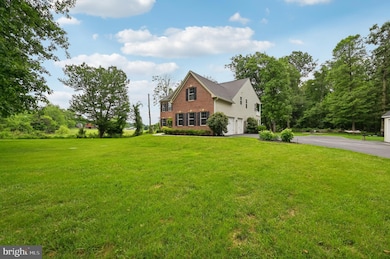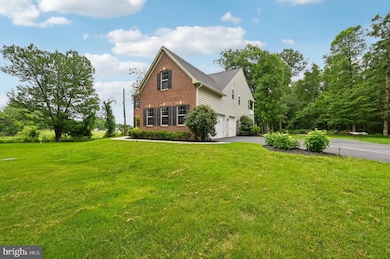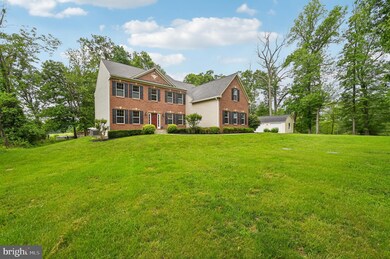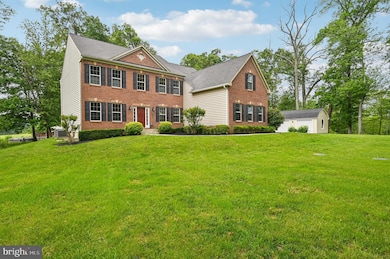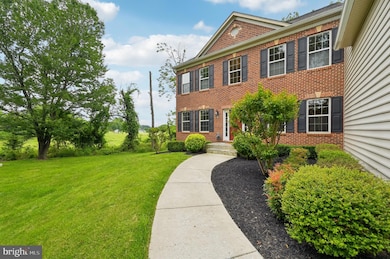
2425 Ellies Way West Friendship, MD 21794
West Friendship NeighborhoodEstimated payment $8,294/month
Highlights
- Second Kitchen
- Gourmet Kitchen
- Pasture Views
- Bushy Park Elementary School Rated A
- Open Floorplan
- Colonial Architecture
About This Home
Welcome to 2425 Ellies Way, a stunning Colonial-style single-family home nestled in the heart of West Friendship. This expansive residence offers 4 bedrooms, 4 full baths, and 1 half bath, along with a 3-car attached garage and an additional 2-car detached garage—perfect for car enthusiasts or extra storage.
All bathrooms have been thoughtfully updated, and the home features an inviting outdoor patio, ideal for entertaining or relaxing in a peaceful setting. Located on a beautiful lot in a sought-after neighborhood, this property combines timeless charm with modern upgrades
Home Details
Home Type
- Single Family
Est. Annual Taxes
- $13,530
Year Built
- Built in 2014
Lot Details
- 1.14 Acre Lot
- Cul-De-Sac
- Extensive Hardscape
- No Through Street
- Premium Lot
- Partially Wooded Lot
- Backs to Trees or Woods
- Back Yard
- Property is zoned RCDEO
Parking
- 3 Car Attached Garage
- Side Facing Garage
- Garage Door Opener
Property Views
- Pasture
- Park or Greenbelt
Home Design
- Colonial Architecture
- Brick Exterior Construction
- Concrete Perimeter Foundation
Interior Spaces
- Property has 3 Levels
- Open Floorplan
- Crown Molding
- Wainscoting
- Beamed Ceilings
- Two Story Ceilings
- Ceiling Fan
- Recessed Lighting
- Gas Fireplace
- Basement
Kitchen
- Gourmet Kitchen
- Second Kitchen
- Butlers Pantry
- Built-In Oven
- Cooktop
- Built-In Microwave
- Ice Maker
- Dishwasher
- Stainless Steel Appliances
- Kitchen Island
- Upgraded Countertops
Flooring
- Solid Hardwood
- Ceramic Tile
Bedrooms and Bathrooms
- 4 Bedrooms
- Soaking Tub
Laundry
- Laundry on main level
- Dryer
- Washer
Home Security
- Carbon Monoxide Detectors
- Fire Sprinkler System
Outdoor Features
- Patio
- Outbuilding
- Outdoor Grill
- Porch
Utilities
- Forced Air Zoned Cooling and Heating System
- Heat Pump System
- Vented Exhaust Fan
- 60+ Gallon Tank
- Well
- Septic Tank
Community Details
- No Home Owners Association
- Cloverfield Subdivision
Listing and Financial Details
- Tax Lot 1
- Assessor Parcel Number 1403353907
Map
Home Values in the Area
Average Home Value in this Area
Tax History
| Year | Tax Paid | Tax Assessment Tax Assessment Total Assessment is a certain percentage of the fair market value that is determined by local assessors to be the total taxable value of land and additions on the property. | Land | Improvement |
|---|---|---|---|---|
| 2024 | $13,466 | $961,900 | $222,600 | $739,300 |
| 2023 | $12,688 | $908,233 | $0 | $0 |
| 2022 | $12,056 | $854,567 | $0 | $0 |
| 2021 | $11,328 | $800,900 | $211,400 | $589,500 |
| 2020 | $11,328 | $800,900 | $211,400 | $589,500 |
| 2019 | $11,549 | $800,900 | $211,400 | $589,500 |
| 2018 | $11,179 | $834,200 | $121,400 | $712,800 |
| 2017 | $9,988 | $834,200 | $0 | $0 |
| 2016 | -- | $742,400 | $0 | $0 |
| 2015 | -- | $696,500 | $0 | $0 |
| 2014 | -- | $179,900 | $0 | $0 |
Property History
| Date | Event | Price | Change | Sq Ft Price |
|---|---|---|---|---|
| 07/01/2025 07/01/25 | Price Changed | $1,295,000 | -4.1% | $211 / Sq Ft |
| 06/13/2025 06/13/25 | For Sale | $1,350,000 | +28.6% | $220 / Sq Ft |
| 04/16/2021 04/16/21 | Sold | $1,050,000 | +5.5% | $189 / Sq Ft |
| 04/04/2021 04/04/21 | Pending | -- | -- | -- |
| 04/01/2021 04/01/21 | For Sale | $995,000 | +13.7% | $179 / Sq Ft |
| 12/16/2015 12/16/15 | Sold | $874,999 | -2.8% | -- |
| 10/27/2015 10/27/15 | Pending | -- | -- | -- |
| 09/15/2015 09/15/15 | Price Changed | $899,999 | -2.7% | -- |
| 09/11/2015 09/11/15 | Price Changed | $924,999 | -2.6% | -- |
| 05/05/2015 05/05/15 | Price Changed | $949,999 | -5.0% | -- |
| 03/27/2015 03/27/15 | Price Changed | $999,999 | -9.0% | -- |
| 12/21/2014 12/21/14 | Price Changed | $1,099,000 | -8.3% | -- |
| 08/01/2014 08/01/14 | For Sale | $1,199,000 | +268.9% | -- |
| 10/15/2013 10/15/13 | Sold | $325,000 | -16.5% | -- |
| 09/04/2013 09/04/13 | Pending | -- | -- | -- |
| 03/30/2012 03/30/12 | For Sale | $389,000 | -- | -- |
Purchase History
| Date | Type | Sale Price | Title Company |
|---|---|---|---|
| Deed | -- | None Listed On Document | |
| Deed | $1,050,000 | Assurance Title Llc | |
| Deed | $895,000 | Greater Maryland Title Llc | |
| Deed | $325,000 | None Available | |
| Deed | $200,000 | -- |
Mortgage History
| Date | Status | Loan Amount | Loan Type |
|---|---|---|---|
| Previous Owner | $583,000 | New Conventional | |
| Previous Owner | $716,000 | New Conventional |
Similar Homes in West Friendship, MD
Source: Bright MLS
MLS Number: MDHW2054496
APN: 03-353907
- 13590 Mitchells Way
- 2358 Pfefferkorn Rd
- 2171 Mckendree Rd
- 2328 Mckendree Rd
- 13615 Fox Stream Way
- 2860 Pfefferkorn Rd
- 13951 Frederick Rd
- 2720 Hobbs Rd
- 14069 Monticello Dr
- 14081 Monticello Dr
- 3302 Sang Rd
- 1701 Underwood Rd
- 3131 River Valley Chase
- 14086 Gared Dr
- 14459 Frederick Rd
- 2042 Drovers Ln
- 3120 Stiles Way
- 3317 Brantly Rd
- 2935 Route 97
- 13587 Julia Manor Way
- 13715 Old Rover Rd
- 14260 Burntwoods Rd
- 3040 Seneca Chief Trail
- 7430 Gaither Rd
- 7420-7 Village Rd
- 766 Central Ave
- 3302 Treviso Ln
- 2550 Verona Place Unit A
- 11090 Resort Rd
- 10801 Enfield Dr
- 6903 Sheffield Dr
- 2760 Turf Valley Golf Rd
- 2212 Barnet Ct
- 10701 Enfield Dr
- 5475 Green Bridge Rd
- 10604 Ashford Way
- 13551 Triadelphia Mill Rd
- 3034 Pebble Beach Dr
- 2502 Vivaldi Ln
- 1011 Grandview Ave
