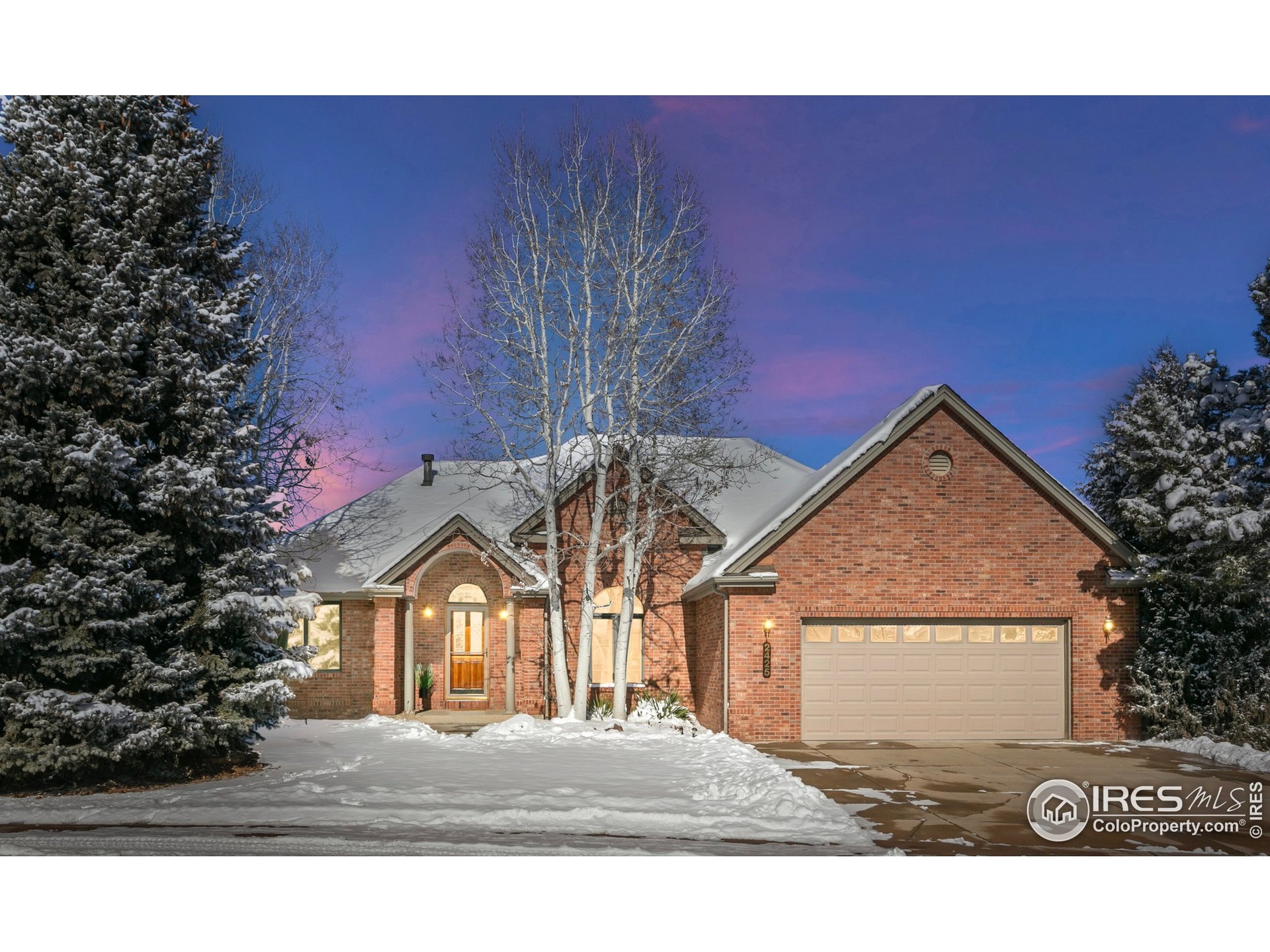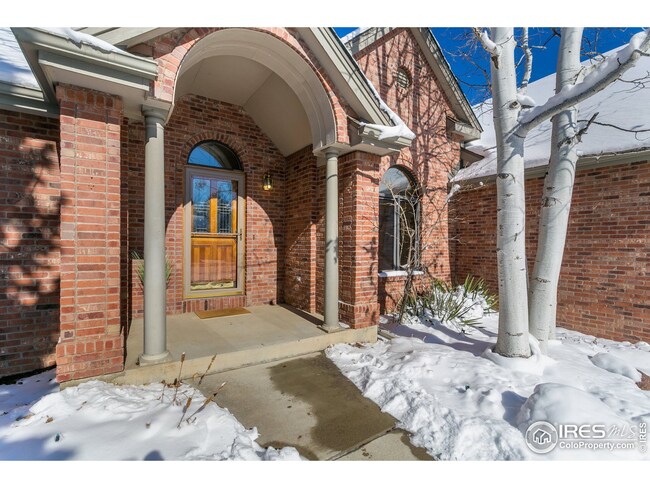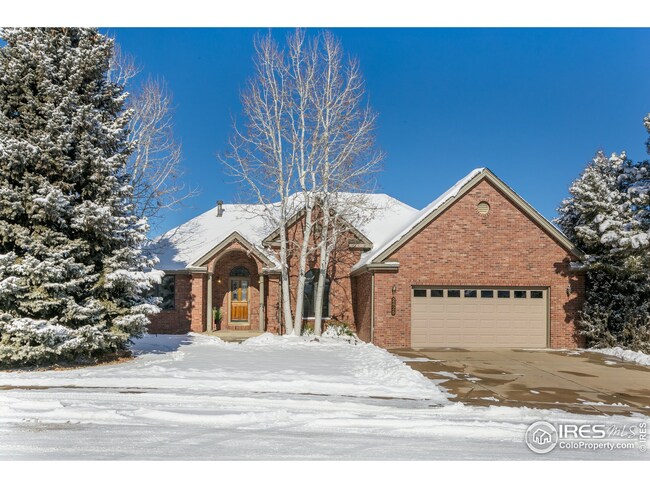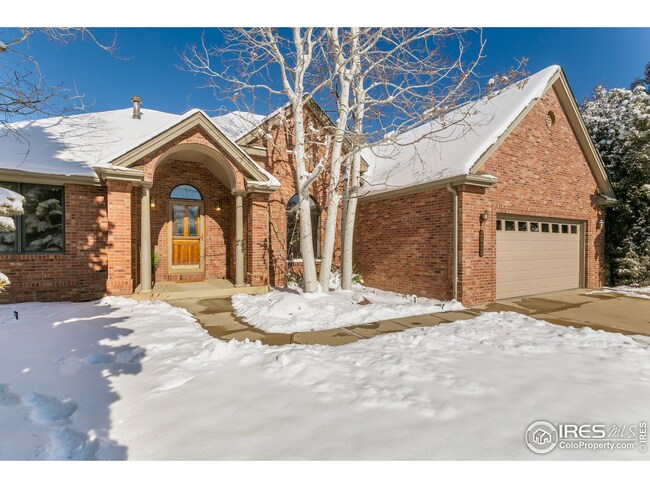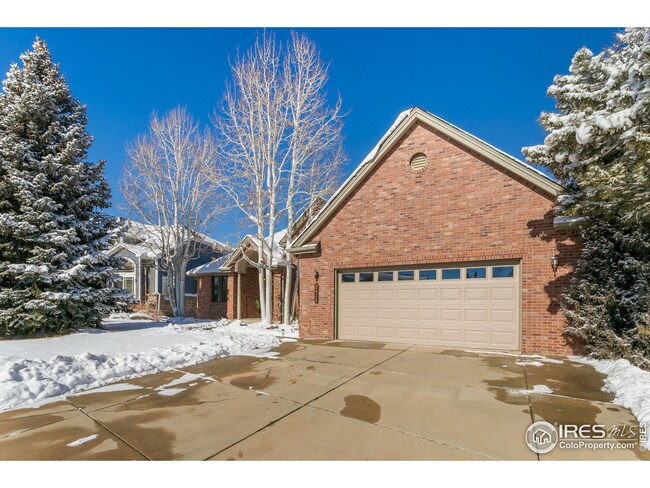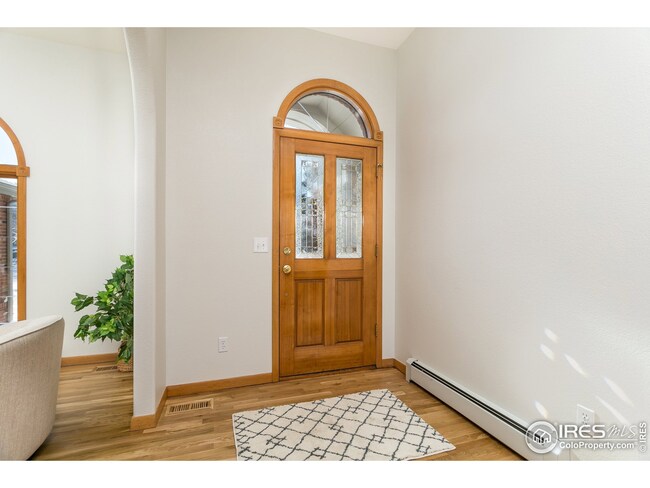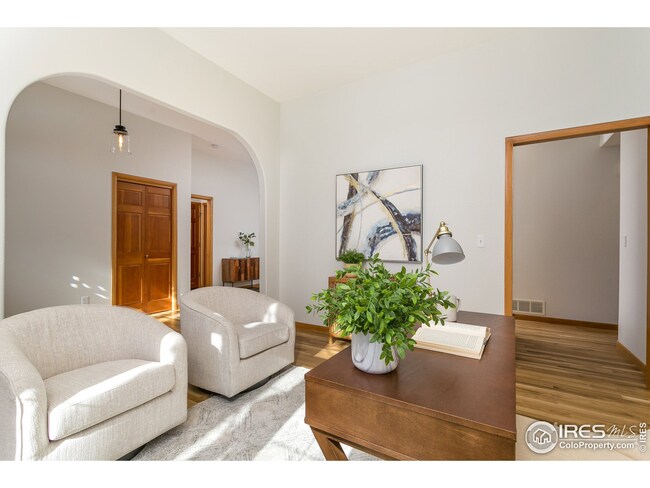
2425 Waneka Lake Trail Lafayette, CO 80026
Highlights
- Mountain View
- Deck
- Wood Flooring
- Lafayette Elementary School Rated A
- Contemporary Architecture
- Bar Fridge
About This Home
As of February 2022Welcome to this Indian Peaks gem: a beautiful brick ranch with main floor living and full walk-out lower level with additional kitchen (no oven). The main floor has new paint & flooring throughout and features a gorgeous new custom kitchen with beautiful clean lines and modern functionality that opens onto the large deck with views. Main floor primary suite features a soaking tub, separate shower, double vanities, walk-in closet, and direct access to the deck. Relax in the great room with soaring ceilings and a double-sided modern fireplace that you can also enjoy from the eat-in kitchen area w/ custom built-ins. The main floor is complete with office/dining area, 2 add'l bedrooms, full bath, and laundry/mud room w/ direct access to garage. The lower level makes this house a home for all w/ 2 bedrooms, full bath, rec room, and additional kitchen & laundry. New roof in 2018, 2 H20 heaters, baseboard heat, whole house humidifier, & A/C - the best system set-up for the Colorado climate.
Home Details
Home Type
- Single Family
Est. Annual Taxes
- $4,495
Year Built
- Built in 1994
Lot Details
- 9,865 Sq Ft Lot
- South Facing Home
- Southern Exposure
- Fenced
- Sloped Lot
- Sprinkler System
HOA Fees
Parking
- 2 Car Attached Garage
- Garage Door Opener
Home Design
- Contemporary Architecture
- Brick Veneer
- Wood Frame Construction
- Composition Roof
Interior Spaces
- 4,130 Sq Ft Home
- 1-Story Property
- Bar Fridge
- Ceiling height of 9 feet or more
- Ceiling Fan
- Double Sided Fireplace
- Gas Fireplace
- Window Treatments
- Living Room with Fireplace
- Dining Room
- Mountain Views
Kitchen
- Eat-In Kitchen
- Electric Oven or Range
- Self-Cleaning Oven
- Dishwasher
- Disposal
Flooring
- Wood
- Carpet
Bedrooms and Bathrooms
- 5 Bedrooms
- Walk-In Closet
- 3 Full Bathrooms
- Primary bathroom on main floor
Laundry
- Laundry on main level
- Dryer
- Washer
Finished Basement
- Walk-Out Basement
- Natural lighting in basement
Outdoor Features
- Deck
- Patio
Schools
- Lafayette Elementary School
- Angevine Middle School
- Centaurus High School
Utilities
- Humidity Control
- Zoned Heating and Cooling System
- Baseboard Heating
- Cable TV Available
Listing and Financial Details
- Assessor Parcel Number R0117357
Community Details
Overview
- Association fees include common amenities, trash
- Indian Peaks Flg 5 Subdivision
Recreation
- Park
Map
Home Values in the Area
Average Home Value in this Area
Property History
| Date | Event | Price | Change | Sq Ft Price |
|---|---|---|---|---|
| 04/06/2025 04/06/25 | Price Changed | $1,400,000 | -5.1% | $339 / Sq Ft |
| 03/08/2025 03/08/25 | For Sale | $1,475,000 | +4.2% | $357 / Sq Ft |
| 06/14/2022 06/14/22 | Off Market | $1,415,000 | -- | -- |
| 02/23/2022 02/23/22 | Sold | $1,415,000 | +28.6% | $343 / Sq Ft |
| 02/10/2022 02/10/22 | For Sale | $1,100,000 | +31.7% | $266 / Sq Ft |
| 05/10/2021 05/10/21 | Off Market | $835,000 | -- | -- |
| 02/09/2021 02/09/21 | Sold | $835,000 | 0.0% | $262 / Sq Ft |
| 01/21/2021 01/21/21 | For Sale | $835,000 | -- | $262 / Sq Ft |
Tax History
| Year | Tax Paid | Tax Assessment Tax Assessment Total Assessment is a certain percentage of the fair market value that is determined by local assessors to be the total taxable value of land and additions on the property. | Land | Improvement |
|---|---|---|---|---|
| 2024 | $6,900 | $79,228 | $14,325 | $64,903 |
| 2023 | $6,900 | $79,228 | $18,010 | $64,903 |
| 2022 | $5,125 | $54,558 | $13,504 | $41,054 |
| 2021 | $5,069 | $56,127 | $13,892 | $42,235 |
| 2020 | $4,495 | $49,185 | $12,084 | $37,101 |
| 2019 | $4,433 | $49,185 | $12,084 | $37,101 |
| 2018 | $4,531 | $49,637 | $13,320 | $36,317 |
| 2017 | $3,772 | $54,876 | $14,726 | $40,150 |
| 2016 | $3,387 | $44,854 | $12,258 | $32,596 |
| 2015 | $3,174 | $37,770 | $12,656 | $25,114 |
| 2014 | $2,578 | $37,770 | $12,656 | $25,114 |
Mortgage History
| Date | Status | Loan Amount | Loan Type |
|---|---|---|---|
| Previous Owner | $15,000 | Credit Line Revolving | |
| Previous Owner | $385,000 | New Conventional | |
| Previous Owner | $107,200 | Future Advance Clause Open End Mortgage | |
| Previous Owner | $365,518 | VA | |
| Previous Owner | $367,740 | VA | |
| Previous Owner | $170,164 | Purchase Money Mortgage | |
| Previous Owner | $80,000 | Credit Line Revolving | |
| Previous Owner | $190,000 | No Value Available | |
| Previous Owner | $245,000 | No Value Available |
Deed History
| Date | Type | Sale Price | Title Company |
|---|---|---|---|
| Special Warranty Deed | $1,415,000 | None Listed On Document | |
| Special Warranty Deed | $835,000 | Heritage Title Co | |
| Warranty Deed | $634,000 | Land Title Guarantee Co | |
| Interfamily Deed Transfer | -- | None Available | |
| Interfamily Deed Transfer | -- | -- | |
| Interfamily Deed Transfer | -- | First American Heritage Titl | |
| Joint Tenancy Deed | $319,900 | Land Title | |
| Warranty Deed | $79,225 | -- |
Similar Homes in the area
Source: IRES MLS
MLS Number: 958566
APN: 1575040-08-027
- 577 N 96th St
- 329 Lodgewood Ln
- 2569 Stonewall Ln
- 247 Rendezvous Dr
- 2305 Glacier Ct
- 2325 Glacier Ct
- 2330 Sandpiper Dr
- 541 Hoyt Ln
- 2758 Meadow Mountain Trail
- 2069 N Fork Dr
- 1356 Golden Eagle Way
- 301 Indian Peaks Trail W
- 2247 Eagles Nest Dr
- 2838 Cascade Creek Dr
- 2275 Schooner St
- 588 Beauprez Ave
- 1308 Snowberry Ln Unit 301
- 1308 Snowberry Ln Unit 304
- 1304 Snowberry Ln Unit 103
- 1304 Snowberry Ln Unit 204
