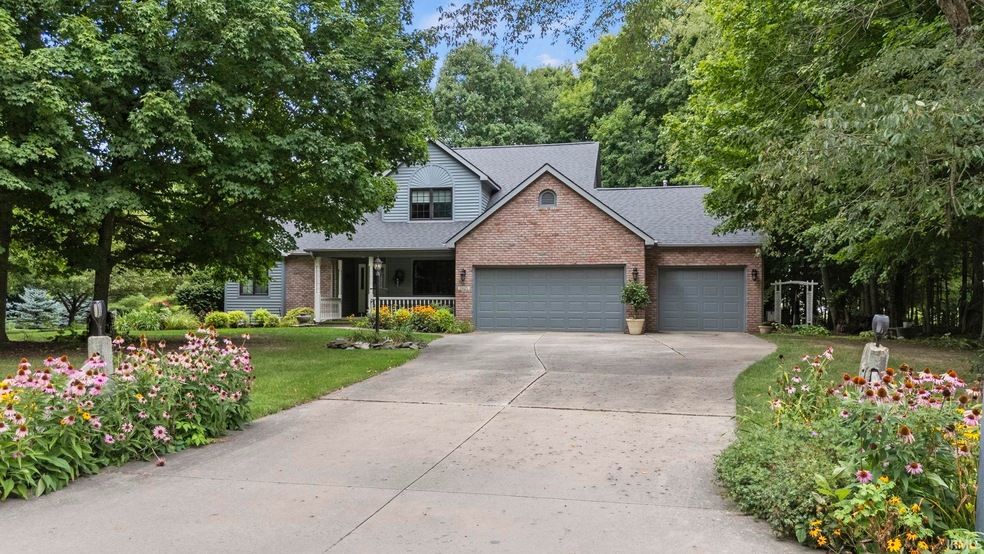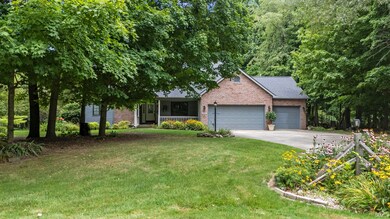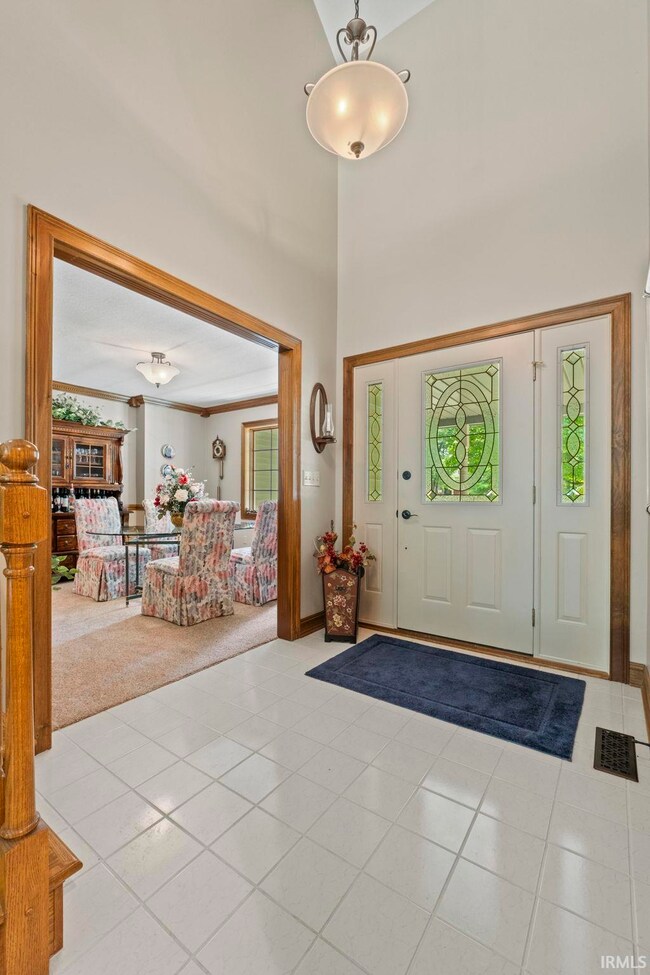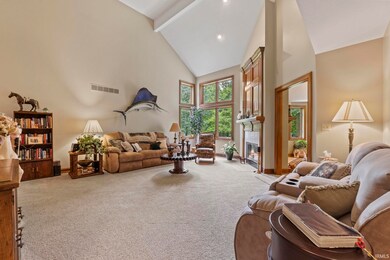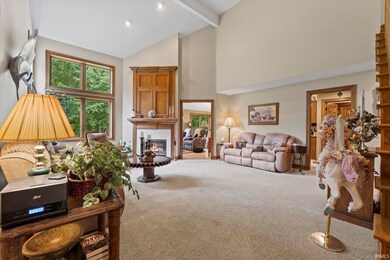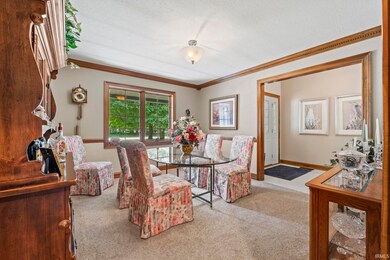
2425 Woodland Trail Auburn, IN 46706
Highlights
- Primary Bedroom Suite
- Partially Wooded Lot
- Cathedral Ceiling
- Dining Room with Fireplace
- Traditional Architecture
- Solid Surface Countertops
About This Home
As of October 2024Gorgeous custom built Graber home situated on a near one acre partial wooded lot in desirable Woodland Trail, 5 miles south of Auburn. The home provides all the beauty of quiet country living only 9 miles from Dupont Rd. With its functional floor plan you can enjoy the changing seasons from most all rooms in the home. As you enter, the welcoming foyer gives way to a spacious formal dining and ahead to the great room with a 2-sided fireplace and a wall of soaring windows overlooking an abundance of flowers, firepit and expansive partly wooded backyard. The large master bedroom suite with a trey ceiling feature is located on the main level and two other large bedrooms on the upper level. The kitchen has been updated with granite counter tops and includes a breakfast and hearth room with a 2-sided fireplace. Just off the kitchen is a 14 X 14 Two-Season room with Easy Breeze windows and provides a perfect spot for watching an abundance of wildlife. The 1645 Sq Ft lower level has two recreational areas, a wet bar and work bench. And you will love the amount of storage available in the lower level plus the floored garage attic. This home also includes a heated 3 car garage with a second work bench. I would be remiss if I didn't mention the amazing possibilities of fun and adventure available on this property, starting with the enormous treeless side yard, great for a neighborhood soccer game. The circle firepit will supply lots of family memories and the established trails running through the wooded area to the creek, just off the property line. Don't forget to view the virtual tour attached to this listing. This home won't be on the market long so schedule a tour now.
Home Details
Home Type
- Single Family
Est. Annual Taxes
- $1,746
Year Built
- Built in 1993
Lot Details
- 0.91 Acre Lot
- Lot Dimensions are 158 x 251
- Rural Setting
- Landscaped
- Partially Wooded Lot
HOA Fees
- $14 Monthly HOA Fees
Parking
- 3 Car Attached Garage
- Heated Garage
- Garage Door Opener
Home Design
- Traditional Architecture
- Brick Exterior Construction
- Poured Concrete
- Shingle Roof
- Cement Board or Planked
- Vinyl Construction Material
Interior Spaces
- 2-Story Property
- Wet Bar
- Bar
- Tray Ceiling
- Cathedral Ceiling
- Ceiling Fan
- Entrance Foyer
- Living Room with Fireplace
- Sitting Room
- Dining Room with Fireplace
- 2 Fireplaces
- Formal Dining Room
- Workshop
- Screened Porch
- Utility Room in Garage
- Basement Fills Entire Space Under The House
Kitchen
- Solid Surface Countertops
- Utility Sink
Flooring
- Carpet
- Ceramic Tile
Bedrooms and Bathrooms
- 3 Bedrooms
- Primary Bedroom Suite
- Split Bedroom Floorplan
- Walk-In Closet
- Bathtub With Separate Shower Stall
- Garden Bath
Laundry
- Laundry on main level
- Washer and Gas Dryer Hookup
Attic
- Storage In Attic
- Pull Down Stairs to Attic
Schools
- Mckenney-Harrison Elementary School
- Dekalb Middle School
- Dekalb High School
Utilities
- Forced Air Heating and Cooling System
- Heating System Uses Gas
- Private Company Owned Well
- Well
- Septic System
Listing and Financial Details
- Assessor Parcel Number 17-10-30-300-029.000-009
Community Details
Overview
- Woodland Trail Subdivision
Amenities
- Community Fire Pit
Ownership History
Purchase Details
Home Financials for this Owner
Home Financials are based on the most recent Mortgage that was taken out on this home.Purchase Details
Home Financials for this Owner
Home Financials are based on the most recent Mortgage that was taken out on this home.Similar Homes in Auburn, IN
Home Values in the Area
Average Home Value in this Area
Purchase History
| Date | Type | Sale Price | Title Company |
|---|---|---|---|
| Warranty Deed | $475,000 | None Listed On Document | |
| Warranty Deed | -- | Metropolitan Title Of In |
Mortgage History
| Date | Status | Loan Amount | Loan Type |
|---|---|---|---|
| Open | $427,500 | New Conventional | |
| Previous Owner | $375,000 | Credit Line Revolving | |
| Previous Owner | $250,000 | New Conventional | |
| Previous Owner | $52,000 | Credit Line Revolving | |
| Previous Owner | $52,000 | New Conventional |
Property History
| Date | Event | Price | Change | Sq Ft Price |
|---|---|---|---|---|
| 07/22/2025 07/22/25 | For Sale | $517,900 | +9.0% | $134 / Sq Ft |
| 10/21/2024 10/21/24 | Sold | $475,000 | -3.0% | $149 / Sq Ft |
| 09/03/2024 09/03/24 | Pending | -- | -- | -- |
| 08/25/2024 08/25/24 | Price Changed | $489,900 | -1.8% | $154 / Sq Ft |
| 08/01/2024 08/01/24 | For Sale | $499,000 | +66.3% | $157 / Sq Ft |
| 11/19/2018 11/19/18 | Sold | $300,000 | -6.2% | $94 / Sq Ft |
| 10/19/2018 10/19/18 | Pending | -- | -- | -- |
| 10/15/2018 10/15/18 | Price Changed | $319,900 | -3.0% | $100 / Sq Ft |
| 09/25/2018 09/25/18 | For Sale | $329,900 | -- | $104 / Sq Ft |
Tax History Compared to Growth
Tax History
| Year | Tax Paid | Tax Assessment Tax Assessment Total Assessment is a certain percentage of the fair market value that is determined by local assessors to be the total taxable value of land and additions on the property. | Land | Improvement |
|---|---|---|---|---|
| 2024 | $2,296 | $464,200 | $50,700 | $413,500 |
| 2023 | $1,746 | $416,700 | $46,600 | $370,100 |
| 2022 | $1,873 | $382,500 | $42,200 | $340,300 |
| 2021 | $1,806 | $353,200 | $42,200 | $311,000 |
| 2020 | $1,523 | $315,300 | $36,700 | $278,600 |
| 2019 | $1,524 | $306,700 | $36,700 | $270,000 |
| 2018 | $1,537 | $299,100 | $36,700 | $262,400 |
| 2017 | $1,681 | $280,200 | $36,700 | $243,500 |
| 2016 | $1,713 | $277,700 | $36,700 | $241,000 |
| 2014 | $1,867 | $258,600 | $36,700 | $221,900 |
Agents Affiliated with this Home
-
Tyson Handshoe
T
Seller's Agent in 2025
Tyson Handshoe
Mike Thomas Associates, Inc.
(260) 925-6900
18 Total Sales
-
Letha Mason Chambers

Seller's Agent in 2024
Letha Mason Chambers
Mike Thomas Assoc., Inc
(260) 908-3888
29 Total Sales
-
T
Seller's Agent in 2018
Tyler Kees
Keller Williams Realty Group
Map
Source: Indiana Regional MLS
MLS Number: 202428802
APN: 17-10-30-300-029.000-009
- 6704 County Road 27
- 2034 County Road 68
- 2557 County Road 60
- 19149 Ringo Rd Unit 39
- 5936 County Road 427
- 5106 Greyson Heights Dr Unit 27
- 1764 County Road 66
- 5165 Greyson Heights Dr
- 5962 Deer Hollow Rd
- 18607 Tonkel Rd
- 5272 Greyson Heights Dr
- 18303 Tonkel Rd
- 2453 County Road 56
- 18930 Hull Road - Lot 7 Rd
- 18930 Hull Road - Lot 6 Rd
- 17723 Auburn Rd
- 5588 County Road 29
- 6482 Hollopeter Rd
- TBD N County Rd
- 16763 Auburn Rd
