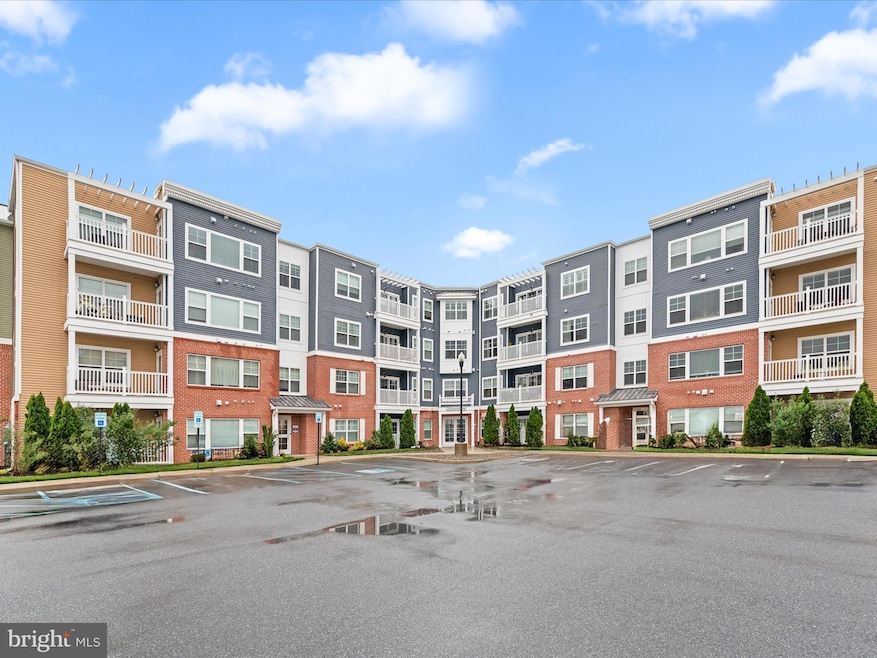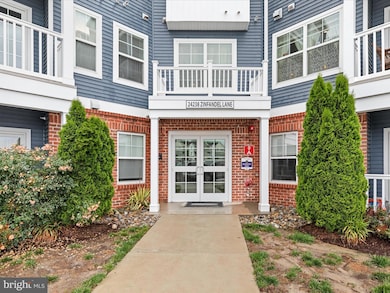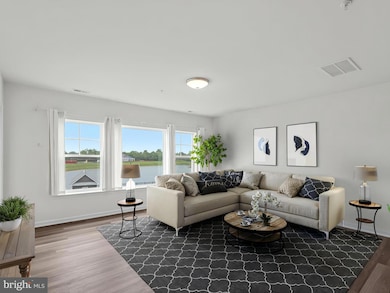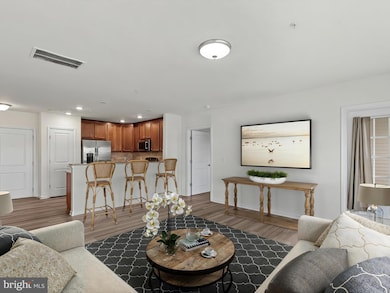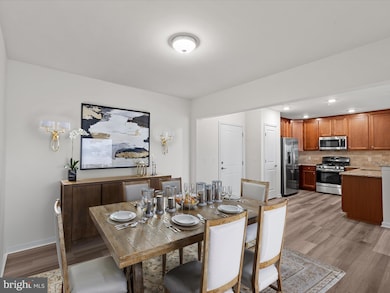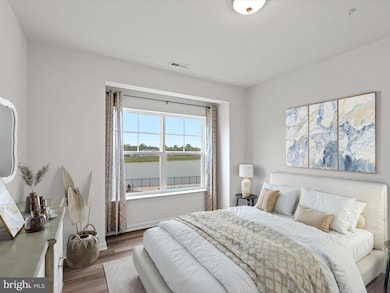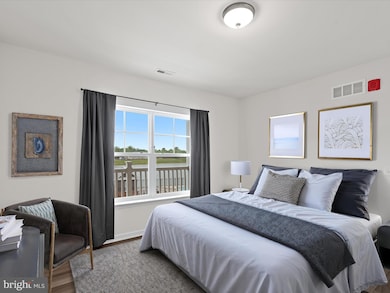The Vineyards At Nassau Valley 24258 Zinfandel Ln Unit R303 Floor 3 Lewes, DE 19958
Estimated payment $2,468/month
Highlights
- Fitness Center
- Water Oriented
- Pond View
- Lewes Elementary School Rated A
- Gourmet Kitchen
- Open Floorplan
About This Home
Discover easy coastal living just minutes from the beach in this beautifully maintained third-floor 2-bedroom, 2-bath condo in the desirable Vineyards community of Lewes. Enjoy peaceful privacy and scenic water views of the pool and pond from your elevated vantage point, all within a bright, open layout that’s perfect for both everyday comfort and entertaining. The main living area is filled with natural light from three large windows and flows seamlessly into a modern kitchen equipped with quality appliances—ideal for preparing meals and hosting guests. Just off the kitchen, a versatile den offers space for dining or a home office setup. Step out onto your private third-floor balcony and take in peaceful views of the pool and pond—an ideal spot for morning coffee or relaxing evenings with the added bonus of elevated privacy.
The primary suite features a private bath and walk-in closet, providing a quiet retreat at the end of the day. A second bedroom offers flexibility for guests, work-from-home needs, or a cozy reading nook. Life at The Vineyards means more than just a great home—it’s a vibrant lifestyle. Enjoy access to a clubhouse with a fitness center and billiards room, an outdoor pool, Lakeview Terrace with fire pit and grills, a fishing pier at Lake Harmony, a dog park, walking trails, a picnic area, volleyball courts, a pickleball court, and a bike path that connects to the Lewes-Georgetown Trail. Located just steps from Redner’s Market and Nassau Valley Vineyards—and only five miles from the beach—this condo offers unmatched convenience. With easy access to Route 9 and Coastal Highway, everything you need is within reach. Fees include: land lease, Vineyards Master Association Dues, Condominium Ownership Association Dues. Schedule your private showing today and experience the best of beach-area living at The Vineyards!
Listing Agent
(302) 745-8541 robinpthompson@northroprealty.com Northrop Realty License #RS-0014060 Listed on: 05/22/2025

Property Details
Home Type
- Condominium
Est. Annual Taxes
- $858
Year Built
- Built in 2020
Lot Details
- Sprinkler System
- Ground Rent expires in 90 years
- Property is in excellent condition
HOA Fees
Parking
- Parking Lot
Home Design
- Entry on the 3rd floor
- Slab Foundation
- Architectural Shingle Roof
- Vinyl Siding
Interior Spaces
- 1,272 Sq Ft Home
- Property has 1 Level
- Open Floorplan
- High Ceiling
- Family Room Off Kitchen
- Utility Room
Kitchen
- Gourmet Kitchen
- Gas Oven or Range
- Built-In Microwave
- Dishwasher
- Stainless Steel Appliances
- Upgraded Countertops
Flooring
- Ceramic Tile
- Luxury Vinyl Plank Tile
Bedrooms and Bathrooms
- 2 Main Level Bedrooms
- Walk-In Closet
- 2 Full Bathrooms
- Bathtub with Shower
- Walk-in Shower
Laundry
- Laundry in unit
- Electric Dryer
- Washer
Home Security
Accessible Home Design
- Accessible Elevator Installed
Outdoor Features
- Water Oriented
- Property is near a pond
- Balcony
Schools
- Cape Henlopen High School
Utilities
- Forced Air Heating and Cooling System
- Vented Exhaust Fan
- 120/240V
- 100 Amp Service
- Tankless Water Heater
- Natural Gas Water Heater
Listing and Financial Details
- Assessor Parcel Number 334-05.00-152.06-R303
Community Details
Overview
- $60 Recreation Fee
- $448 Capital Contribution Fee
- Association fees include common area maintenance, exterior building maintenance, pool(s), recreation facility, reserve funds, road maintenance, snow removal, trash, management
- $250 Other One-Time Fees
- Low-Rise Condominium
- Built by Fernmoor Homes
- Vineyards At Nassau Valley Subdivision
- Property Manager
Amenities
- Picnic Area
- Common Area
- Game Room
- 1 Elevator
Recreation
- Volleyball Courts
- Dog Park
- Jogging Path
- Tennis Courts
Pet Policy
- Dogs and Cats Allowed
Security
- Fire and Smoke Detector
- Fire Sprinkler System
Map
About The Vineyards At Nassau Valley
Home Values in the Area
Average Home Value in this Area
Property History
| Date | Event | Price | List to Sale | Price per Sq Ft |
|---|---|---|---|---|
| 07/09/2025 07/09/25 | Price Changed | $355,500 | -2.6% | $279 / Sq Ft |
| 05/22/2025 05/22/25 | For Sale | $365,000 | -- | $287 / Sq Ft |
Source: Bright MLS
MLS Number: DESU2086930
- 24610 Merlot Dr Unit S-37
- 24622 Merlot Dr Unit S-39
- 24638 Merlot Dr Unit S-42
- 24644 Merlot Dr Unit S-43
- 24656 Merlot Dr Unit S-45
- 24597 Merlot Dr Unit 27-006
- 24160 Port Ln Unit 105
- 24675 Merlot Dr Unit 32-005
- 24487 Chianti Ln
- 20141 Riesling Ln Unit P401
- 20141 Riesling Ln Unit 402
- 24523 Merlot Dr
- 24686 Merlot Dr Unit 206
- 24525 Merlot Dr
- 12001 Old Vine Blvd Unit 206
- 17654 Mary Ann Rd Unit H51
- 24238 Zinfandel Ln Unit 404
- 24238 Zinfandel Ln Unit R101
- 24238 Zinfandel Ln Unit 307
- 31623 Holly Ct
- 20141 Riesling Ln Unit 406
- 20141 Riesling Ln Unit 306
- 24160 Port Ln
- 24258 Zinfandel Ln
- 24238 Zinfandel Ln
- 12001 Old Vine Blvd
- 12001 Old Vine Blvd Unit 305
- 16402 Corkscrew Ct
- 17036 Kaeleigh Ct
- 17275 King Phillip Way Unit 9
- 17444 Slipper Shell Way
- 17314 King Philip Way
- 17293 King Phillip Way Unit 10
- 33789 Freeport Dr
- 33720 Freeport Dr
- 33082 E Light Dr
- 31656 Exeter Way
- 21022 Wavecrest Terrace
- 31419 Falmouth Way Unit 49
- 31414 Falmouth Way
