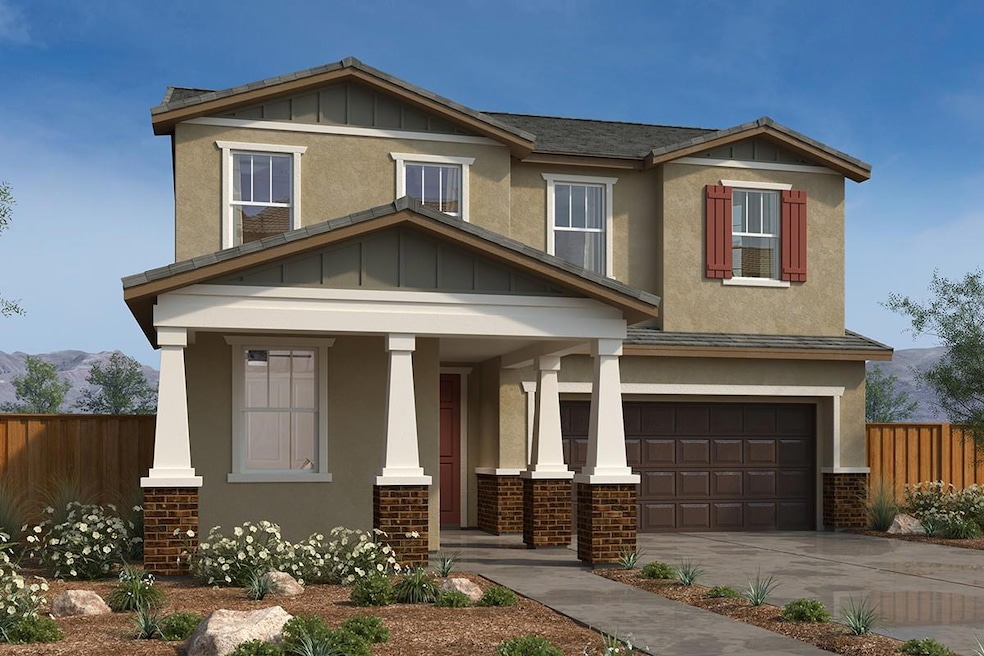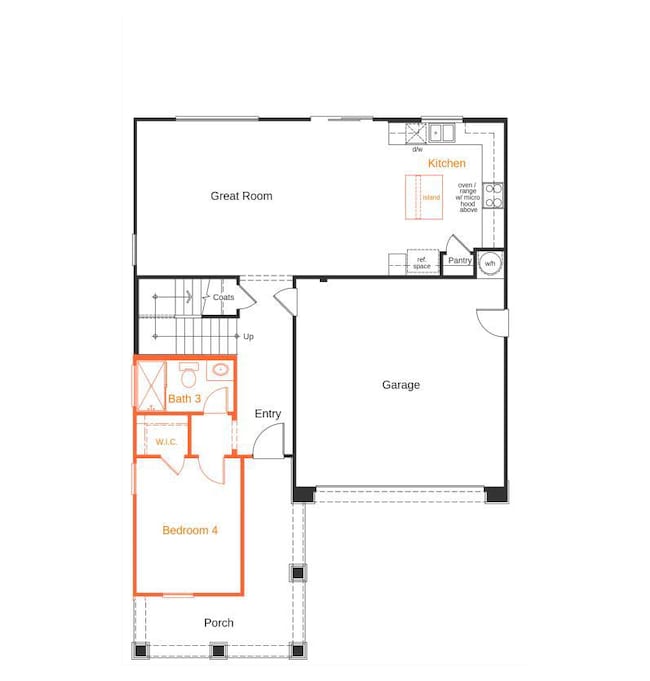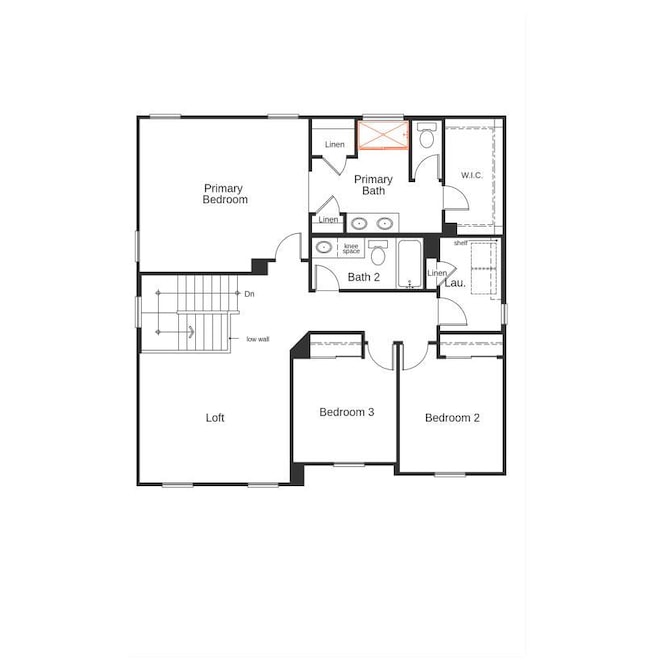2426 Cortese St Manteca, CA 95337
Estimated payment $3,888/month
Highlights
- Main Floor Bedroom
- Great Room
- Walk-In Pantry
- Loft
- No HOA
- Front Porch
About This Home
Under Construction - This Craftsman-style two-story home is in, Terra at Villa Ticino, a new community near parks with playgrounds, sports courts, and scenic trails. Commuting is made easier with nearby access to Hwy. 120, I-5, and Hwy. 99. Enjoy shopping at the Promenade Shops at Orchard Valley, family fun at Great Wolf Lodge® in Manteca, and water recreation along the San Joaquin River. Inside, the open-concept floor plan showcases 9-ft. ceilings, a spacious great room, and a first-floor bedroom perfect for guests. The kitchen offers a central island for meal prep and casual dining. Upstairs features a versatile loft, convenient laundry, and primary suite with a generous walk-in closet. Energy-efficient features include WaterSense® fixtures, low-E windows, a smart thermostat, electric water heater, and Whirlpool® appliances. Work alongside our interior designer to personalize your home selecting cabinets, countertops and flooring and more. Don't miss the opportunity to make this home your own!
Listing Agent
KB HOME Sales-Northern California Inc License #01516500 Listed on: 11/23/2025
Home Details
Home Type
- Single Family
Est. Annual Taxes
- $2,938
Parking
- 2 Car Attached Garage
Home Design
- Concrete Foundation
- Slab Foundation
- Tile Roof
- Concrete Perimeter Foundation
- Stucco
Interior Spaces
- 2,152 Sq Ft Home
- 2-Story Property
- Great Room
- Family or Dining Combination
- Loft
- Laundry in unit
Kitchen
- Walk-In Pantry
- Kitchen Island
Bedrooms and Bathrooms
- 4 Bedrooms
- Main Floor Bedroom
- Primary Bedroom Upstairs
- 3 Full Bathrooms
- Bathtub with Shower
- Separate Shower
Home Security
- Carbon Monoxide Detectors
- Fire and Smoke Detector
- Fire Sprinkler System
Utilities
- Central Heating and Cooling System
- 220 Volts
Additional Features
- Front Porch
- 5,613 Sq Ft Lot
Community Details
- No Home Owners Association
Listing and Financial Details
- Assessor Parcel Number 198-310-24
Map
Home Values in the Area
Average Home Value in this Area
Tax History
| Year | Tax Paid | Tax Assessment Tax Assessment Total Assessment is a certain percentage of the fair market value that is determined by local assessors to be the total taxable value of land and additions on the property. | Land | Improvement |
|---|---|---|---|---|
| 2025 | $2,938 | $104,040 | $104,040 | -- |
| 2024 | $2,883 | $102,000 | $102,000 | -- |
Property History
| Date | Event | Price | List to Sale | Price per Sq Ft |
|---|---|---|---|---|
| 11/23/2025 11/23/25 | For Sale | $689,990 | -- | $321 / Sq Ft |
Source: MetroList
MLS Number: 225146694
APN: 198-310-24
- 2422 Cortese St
- 2434 Cortese St
- 2402 Cortese St
- 2449 Cortese St
- 2454 Cortese St
- 2428 Calabria St
- 2466 Cortese St
- 2480 Cortese St
- Plan 2152 at Villa Ticino West - Terra at Villa Ticino
- Plan 1926 at Villa Ticino West - Terra at Villa Ticino
- Plan 2378 Modeled at Villa Ticino West - Terra at Villa Ticino
- Plan 1985 Modeled at Villa Ticino West - Terra at Villa Ticino
- Plan 1711 Modeled at Villa Ticino West - Terra at Villa Ticino
- 677 Spumante Ln
- 2481 Frascati St
- 803 Rosazzo Ln
- 774 Rosazzo Ln
- 786 Rosazzo Ln
- 762 Rosazzo Ln
- 792 Rosazzo Ln
- 2469 Cellar St
- 2476 Cellar St
- 2146 Vermentino St
- 438 Miwok Ln
- 1451 W Center St
- 443 Half Dome Dr
- 1257 Crom St
- 367 N Union Rd
- 350 N Union Rd
- 1212 W Center St
- 1155 W Center St
- 141 El Portal Ave
- 15732 Warfield Rd
- 803 El Portal Ave
- 1241 Countryside Ln
- 3334 Orso Grande St
- 925 W Lathrop Rd
- 405 Eastwood Ave
- 1023 Harvest Mill Dr
- 812 Granite Ave



