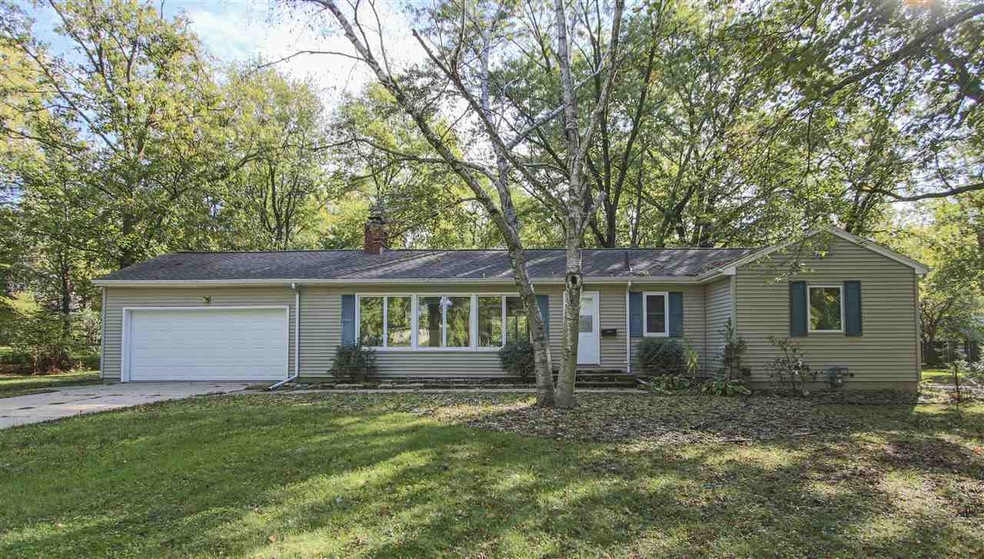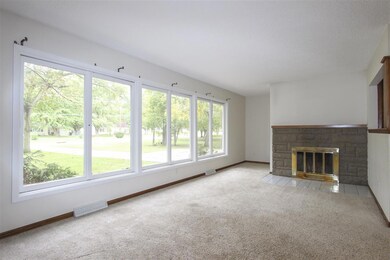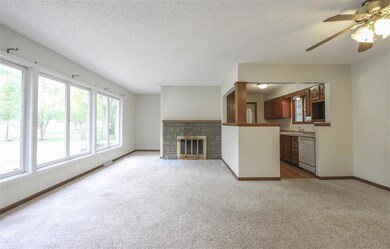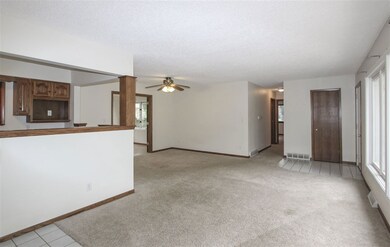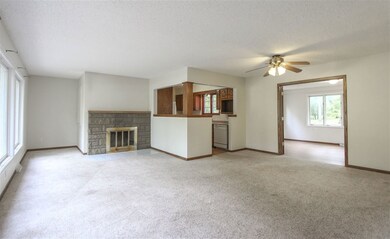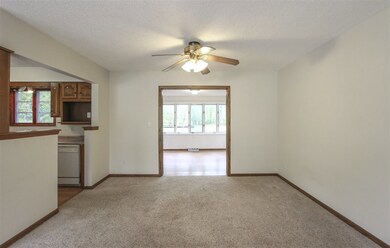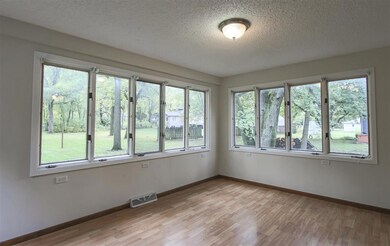
2426 Rownd St Cedar Falls, IA 50613
Highlights
- Family Room with Fireplace
- 2 Car Attached Garage
- Forced Air Heating and Cooling System
- Peet Junior High School Rated A-
About This Home
As of November 2024Great ranch home on a large mature lot! With lovely amenities inside and out, this home is sure to please on an expansive lot that is almost a full acre! Welcoming you through the front door is the charming family room that includes soft cozy carpeting, and a stone accent fireplace. The fantastic kitchen includes smooth hardwood flooring, built in appliances, and an array of gorgeous cabinetry. Enjoy year round comfort in the beautiful four seasons room that includes hardwood flooring and plenty of natural sunlight! The spectacular master bedroom and bathroom includes a huge walk in closet, as well as an awesome shower and whirlpool tub! Finishing off the main level is another awesome bedroom with double closets and another full bathroom. Moving to the home’s lower level, you will really enjoy the wide open living room that includes tile flooring, a fireplace, and a fantastic bar area! Also located downstairs is another large bedroom, full bathroom, and plenty of storage space. This home’s exterior provides plenty of room for entertainment, including three wooden decks and a huge yard! Other exterior amenities include an attached two stall garage and mature landscaping throughout. This lovely property won’t be available long! Make it yours today!
Co-Listed By
Shay Trask
AWRE, EXP Realty, LLC License #S6212300
Home Details
Home Type
- Single Family
Est. Annual Taxes
- $3,610
Year Built
- Built in 1955
Lot Details
- 0.91 Acre Lot
- Lot Dimensions are 122x324
Parking
- 2 Car Attached Garage
Home Design
- Shingle Roof
- Asphalt Roof
- Vinyl Siding
Interior Spaces
- 2,342 Sq Ft Home
- Multiple Fireplaces
- Family Room with Fireplace
- Living Room with Fireplace
- Finished Basement
Bedrooms and Bathrooms
- 3 Bedrooms
- 3 Full Bathrooms
Schools
- Cedar Heights Elementary School
- Peet Junior High
- Cedar Falls High School
Utilities
- Forced Air Heating and Cooling System
Listing and Financial Details
- Assessor Parcel Number 891318476021
Map
Home Values in the Area
Average Home Value in this Area
Property History
| Date | Event | Price | Change | Sq Ft Price |
|---|---|---|---|---|
| 11/26/2024 11/26/24 | Sold | $318,000 | -6.4% | $116 / Sq Ft |
| 10/29/2024 10/29/24 | Pending | -- | -- | -- |
| 10/15/2024 10/15/24 | For Sale | $339,900 | +51.1% | $124 / Sq Ft |
| 12/10/2020 12/10/20 | Sold | $225,000 | -3.8% | $96 / Sq Ft |
| 10/28/2020 10/28/20 | Pending | -- | -- | -- |
| 10/10/2020 10/10/20 | For Sale | $234,000 | +35.7% | $100 / Sq Ft |
| 11/22/2017 11/22/17 | Sold | $172,500 | +1.5% | $74 / Sq Ft |
| 10/16/2017 10/16/17 | Pending | -- | -- | -- |
| 10/09/2017 10/09/17 | For Sale | $169,900 | -- | $73 / Sq Ft |
Tax History
| Year | Tax Paid | Tax Assessment Tax Assessment Total Assessment is a certain percentage of the fair market value that is determined by local assessors to be the total taxable value of land and additions on the property. | Land | Improvement |
|---|---|---|---|---|
| 2024 | $4,868 | $321,830 | $44,290 | $277,540 |
| 2023 | $3,964 | $321,830 | $44,290 | $277,540 |
| 2022 | $3,710 | $214,760 | $44,290 | $170,470 |
| 2021 | $3,400 | $198,530 | $44,290 | $154,240 |
| 2020 | $3,328 | $191,190 | $44,290 | $146,900 |
| 2019 | $3,328 | $191,190 | $44,290 | $146,900 |
| 2018 | $3,534 | $191,190 | $44,290 | $146,900 |
| 2017 | $3,610 | $191,190 | $44,290 | $146,900 |
| 2016 | $3,378 | $191,190 | $44,290 | $146,900 |
| 2015 | $3,378 | $191,190 | $44,290 | $146,900 |
| 2014 | $3,418 | $191,190 | $44,290 | $146,900 |
Mortgage History
| Date | Status | Loan Amount | Loan Type |
|---|---|---|---|
| Open | $289,777 | VA | |
| Previous Owner | $37,000 | Credit Line Revolving | |
| Previous Owner | $191,250 | New Conventional | |
| Previous Owner | $150,000 | New Conventional | |
| Previous Owner | $56,150 | Stand Alone Second | |
| Previous Owner | $155,250 | Adjustable Rate Mortgage/ARM | |
| Previous Owner | $45,924 | Credit Line Revolving | |
| Previous Owner | $134,800 | Adjustable Rate Mortgage/ARM | |
| Previous Owner | $25,275 | Purchase Money Mortgage |
Deed History
| Date | Type | Sale Price | Title Company |
|---|---|---|---|
| Warranty Deed | $318,000 | None Listed On Document | |
| Warranty Deed | $225,000 | None Available | |
| Warranty Deed | -- | -- | |
| Warranty Deed | $172,500 | None Available | |
| Warranty Deed | $168,500 | None Available |
Similar Homes in Cedar Falls, IA
Source: Northeast Iowa Regional Board of REALTORS®
MLS Number: NBR20175597
APN: 8913-18-476-021
- 2212 California St
- 1920 Pleasant Dr
- 2523 Rainbow Dr
- 2905 Willow Ln
- 2520 Alameda St
- 1727 Rainbow Dr
- 2600 Waterloo Rd
- 2335 Terrace Dr
- 1704 Rainbow Dr
- 1718 Maplewood Dr
- 3015 Cedar Heights Dr
- 3201 Pridemore Dr
- 3312 Pridemore Dr
- 921 Royal Dr
- 1002 Melrose Dr
- 2217 Grand Blvd
- 1905 Elmwood Ave
- 2605 Valley Park Dr
- 3804 Carlton Dr
- 327 Drynan Dr
