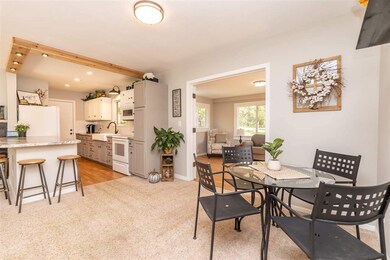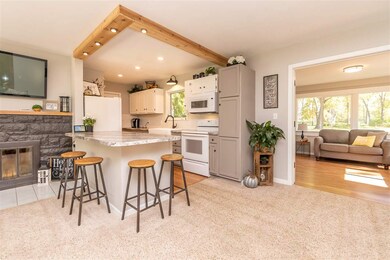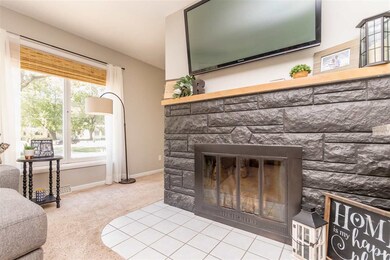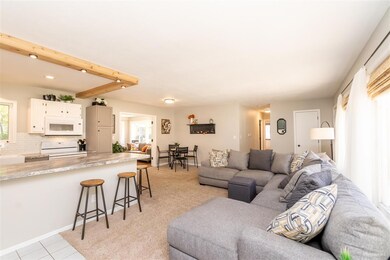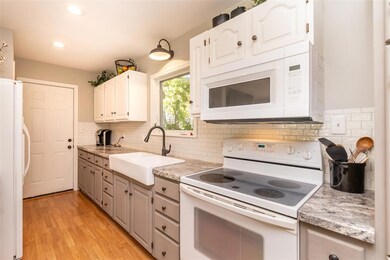
2426 Rownd St Cedar Falls, IA 50613
Highlights
- Family Room with Fireplace
- Porch
- French Doors
- Peet Junior High School Rated A-
- 2 Car Attached Garage
- Central Air
About This Home
As of November 2024Check out this beautiful home on Rownd St. in Cedar Falls! Sitting back off the road this beautiful home sits on almost an acre of land and features lots of large windows to enjoy the views! The front door enters into an open layout that is great for entertaining! The home has a fresh kitchen layout so that it is open to the living room and ready for company to enjoy! The living room features a beautiful fireplace to sit around or a 4 seasons room off the dining room over looking the large back yard with a deck area for outdoor entertainment! Down the hall you will find the main bathroom along with 2 bedrooms. The master bedroom consists of a large closet and bathroom with jetted tub! Moving to the home’s lower level, you will walk into wide open family room that includes another fireplace, and bar area! Also located downstairs is another large bedroom, 3/4 bathroom, and plenty of storage space. This home has an attached 2 stall garage and a shed for storage along with 2 extra parking spots when you are entertaining. Schedule your showing to view this beautiful home today!
Home Details
Home Type
- Single Family
Est. Annual Taxes
- $3,489
Year Built
- Built in 1955
Lot Details
- 0.91 Acre Lot
- Lot Dimensions are 122x324
Home Design
- Block Foundation
- Shingle Roof
- Vinyl Siding
- Radon Mitigation System
Interior Spaces
- 2,342 Sq Ft Home
- Multiple Fireplaces
- Wood Burning Fireplace
- French Doors
- Family Room with Fireplace
- Finished Basement
- Sump Pump
Kitchen
- Built-In Microwave
- Dishwasher
Bedrooms and Bathrooms
- 3 Bedrooms
Parking
- 2 Car Attached Garage
- Heated Garage
Outdoor Features
- Porch
Schools
- Cedar Heights Elementary School
- Peet Junior High
- Cedar Falls High School
Utilities
- Central Air
- Heating System Uses Gas
- Gas Water Heater
- Water Softener Leased
Listing and Financial Details
- Assessor Parcel Number 891318476021
Map
Home Values in the Area
Average Home Value in this Area
Property History
| Date | Event | Price | Change | Sq Ft Price |
|---|---|---|---|---|
| 11/26/2024 11/26/24 | Sold | $318,000 | -6.4% | $116 / Sq Ft |
| 10/29/2024 10/29/24 | Pending | -- | -- | -- |
| 10/15/2024 10/15/24 | For Sale | $339,900 | +51.1% | $124 / Sq Ft |
| 12/10/2020 12/10/20 | Sold | $225,000 | -3.8% | $96 / Sq Ft |
| 10/28/2020 10/28/20 | Pending | -- | -- | -- |
| 10/10/2020 10/10/20 | For Sale | $234,000 | +35.7% | $100 / Sq Ft |
| 11/22/2017 11/22/17 | Sold | $172,500 | +1.5% | $74 / Sq Ft |
| 10/16/2017 10/16/17 | Pending | -- | -- | -- |
| 10/09/2017 10/09/17 | For Sale | $169,900 | -- | $73 / Sq Ft |
Tax History
| Year | Tax Paid | Tax Assessment Tax Assessment Total Assessment is a certain percentage of the fair market value that is determined by local assessors to be the total taxable value of land and additions on the property. | Land | Improvement |
|---|---|---|---|---|
| 2024 | $4,868 | $321,830 | $44,290 | $277,540 |
| 2023 | $3,964 | $321,830 | $44,290 | $277,540 |
| 2022 | $3,710 | $214,760 | $44,290 | $170,470 |
| 2021 | $3,400 | $198,530 | $44,290 | $154,240 |
| 2020 | $3,328 | $191,190 | $44,290 | $146,900 |
| 2019 | $3,328 | $191,190 | $44,290 | $146,900 |
| 2018 | $3,534 | $191,190 | $44,290 | $146,900 |
| 2017 | $3,610 | $191,190 | $44,290 | $146,900 |
| 2016 | $3,378 | $191,190 | $44,290 | $146,900 |
| 2015 | $3,378 | $191,190 | $44,290 | $146,900 |
| 2014 | $3,418 | $191,190 | $44,290 | $146,900 |
Mortgage History
| Date | Status | Loan Amount | Loan Type |
|---|---|---|---|
| Open | $289,777 | VA | |
| Previous Owner | $37,000 | Credit Line Revolving | |
| Previous Owner | $191,250 | New Conventional | |
| Previous Owner | $150,000 | New Conventional | |
| Previous Owner | $56,150 | Stand Alone Second | |
| Previous Owner | $155,250 | Adjustable Rate Mortgage/ARM | |
| Previous Owner | $45,924 | Credit Line Revolving | |
| Previous Owner | $134,800 | Adjustable Rate Mortgage/ARM | |
| Previous Owner | $25,275 | Purchase Money Mortgage |
Deed History
| Date | Type | Sale Price | Title Company |
|---|---|---|---|
| Warranty Deed | $318,000 | None Listed On Document | |
| Warranty Deed | $225,000 | None Available | |
| Warranty Deed | -- | -- | |
| Warranty Deed | $172,500 | None Available | |
| Warranty Deed | $168,500 | None Available |
Similar Homes in the area
Source: Northeast Iowa Regional Board of REALTORS®
MLS Number: NBR20205174
APN: 8913-18-476-021
- 2212 California St
- 1920 Pleasant Dr
- 2523 Rainbow Dr
- 2905 Willow Ln
- 2520 Alameda St
- 2600 Waterloo Rd
- 2335 Terrace Dr
- 1704 Rainbow Dr
- 1718 Maplewood Dr
- 3015 Cedar Heights Dr
- 3201 Pridemore Dr
- 3312 Pridemore Dr
- 921 Royal Dr
- 1002 Melrose Dr
- 2217 Grand Blvd
- 2307 Primrose Dr
- 1905 Elmwood Ave
- 2605 Valley Park Dr
- 327 Drynan Dr
- 115 Helen Rd

