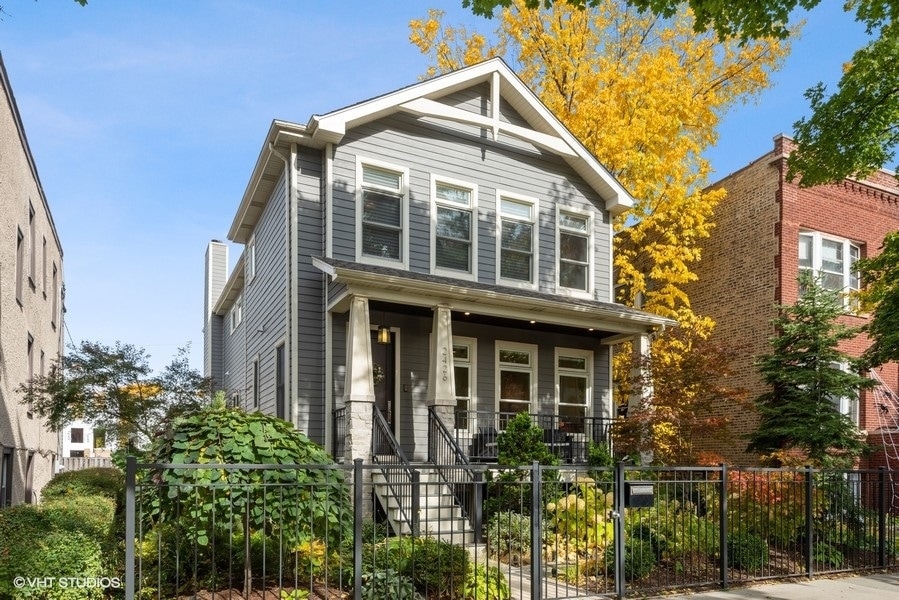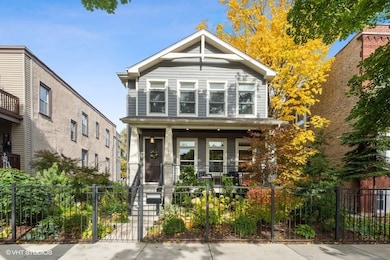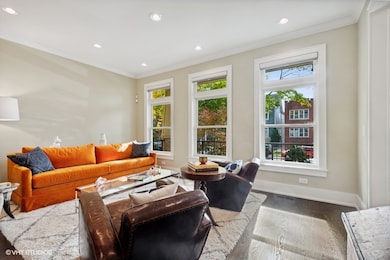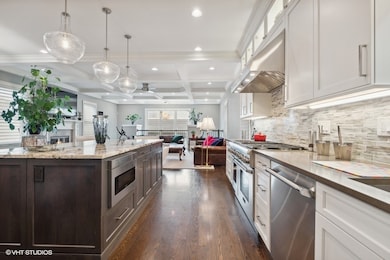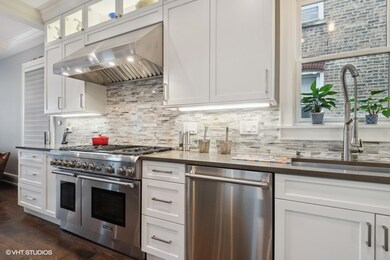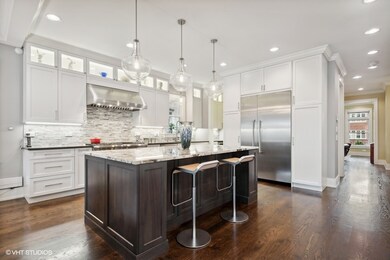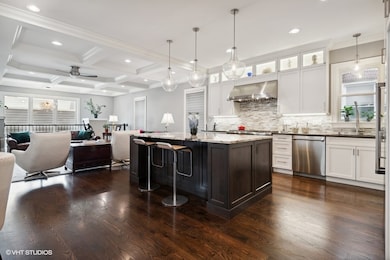
2426 W Warner Ave Chicago, IL 60618
Horner Park NeighborhoodHighlights
- Heated Floors
- Family Room with Fireplace
- Steam Shower
- Coonley Elementary School Rated A-
- Recreation Room
- Sitting Room
About This Home
As of December 2022Welcome to 2426 West Warner. This 6 bedroom, 4 full bathroom, 2 half bathroom masterpiece is one of the nicest single family homes in all of the award-winning COONLEY School district, located on a beautiful tree-lined street in our favorite area of North Center. This spectacular home has every single box checked. Built on a MASSIVE 37.5 FOOT LOT, every single room truly feels extra broad, while dripping with all the custom details and luxury required from today's discreet buyer. Custom hardwood flooring, tremendous detailed trim and millwork, stonework and tile. Every single detail has been thought of. The kitchen is a sight to behold. A true CHEF'S KITCHEN, with literally everything desired. Custom cabinets, huge custom island, tons of storage, large pantry and the finest appliances. Again, because of the lot width, the rooms are beyond generous. Beautiful eat-in area spills to the most lovely family room, all with custom coffered ceilings, and a ton of natural sunlight. The upstairs of this beauty has 4 full-sized bedrooms, and 3 full baths, natural light pouring in, upstairs laundry, and tons of additional storage. The primary bedroom suite is a sight to behold. Breathtaking SPA-LIKE master bath, 2 HUGE WALK-IN CLOSETS, extra seating area, and custom ceilings. The lower level has 9.5ft ceilings, IS RADIANT HEATED, has custom-built shelving and beautiful natural light flooding in, 2 large additional (Bed) rooms, plus extra storage everywhere. Again because of the extraordinarily wide lot, the outdoor space is magnificent. A perfect front porch, huge west-facing side yard, and custom-built backyard patio, perfect for entertaining. All are professionally planted and landscaped with beautiful plants, trees, and flowers. A large 2.5 car garage, can accommodate any of today's vehicles and provides extra storage for all of life's toys. Located in one of the best pockets of Chicago! Walking distance to the unbelievable Riverfront District- an amazing offering of activity featuring charming riverfront nature trails, miles of riverfront biking/walking/running paths, BMX bike trails, Clark boat house, Kerry Woods Cubs Field for baseball, Firepitch soccer, LAX teams, Gymnastics, Ice skating, swimming, tennis courts, parks! The list goes on!!! Conveniently located to all the activity of shops, dining, music venues, and festivals, of Northcenter, Roscoe Village, and Lincoln Square communities. Located in the award-winning Coonley Grade School district (gifted/options program), Amundsen High School district, and walking distance to many fine private and/or select enrollment: Lane Tech, DePaul Prep, St Benedict Preparatory, Queen of Angels, Lycee Francis de Chicago, The new German International School Chicago, North Park Elementary. 10 quick minutes to the Wrigley Field Cubbies or to the beautiful Lake Michigan beaches! This home offers the BEST of city living! 2426 West Warner is beyond special, this will not last!! COME HOME
Home Details
Home Type
- Single Family
Est. Annual Taxes
- $22,928
Year Built
- Built in 2015
Lot Details
- 4,687 Sq Ft Lot
- Lot Dimensions are 37.5x125
- Paved or Partially Paved Lot
Parking
- 2 Car Detached Garage
- Parking Included in Price
Interior Spaces
- 4,900 Sq Ft Home
- 2-Story Property
- Wet Bar
- Historic or Period Millwork
- Wood Burning Fireplace
- Entrance Foyer
- Family Room with Fireplace
- 2 Fireplaces
- Sitting Room
- Living Room
- Dining Room
- Recreation Room
- Lower Floor Utility Room
- Storage Room
Kitchen
- Range
- Microwave
- Dishwasher
Flooring
- Wood
- Heated Floors
Bedrooms and Bathrooms
- 6 Bedrooms
- 6 Potential Bedrooms
- Walk-In Closet
- Steam Shower
- Separate Shower
Laundry
- Laundry Room
- Laundry on upper level
- Dryer
- Washer
Finished Basement
- English Basement
- Basement Fills Entire Space Under The House
- Finished Basement Bathroom
Outdoor Features
- Outdoor Storage
Schools
- Coonley Elementary School
- AMES Middle School
- Amundsen High School
Utilities
- Central Air
- Heating System Uses Natural Gas
- 200+ Amp Service
Listing and Financial Details
- Homeowner Tax Exemptions
Ownership History
Purchase Details
Home Financials for this Owner
Home Financials are based on the most recent Mortgage that was taken out on this home.Purchase Details
Purchase Details
Home Financials for this Owner
Home Financials are based on the most recent Mortgage that was taken out on this home.Purchase Details
Map
Similar Homes in Chicago, IL
Home Values in the Area
Average Home Value in this Area
Purchase History
| Date | Type | Sale Price | Title Company |
|---|---|---|---|
| Deed | -- | -- | |
| Deed | -- | None Available | |
| Deed | $505,000 | First American | |
| Warranty Deed | $300,000 | None Available |
Mortgage History
| Date | Status | Loan Amount | Loan Type |
|---|---|---|---|
| Open | $726,200 | New Conventional | |
| Closed | $81,500 | New Conventional | |
| Closed | $826,000 | New Conventional | |
| Closed | $984,000 | No Value Available | |
| Closed | -- | No Value Available | |
| Previous Owner | $625,000 | Construction | |
| Previous Owner | $100,000 | Unknown | |
| Previous Owner | $87,000 | Unknown | |
| Previous Owner | $82,000 | Unknown | |
| Previous Owner | $73,000 | Unknown | |
| Previous Owner | $176,000 | Stand Alone Second | |
| Previous Owner | $49,000 | Unknown |
Property History
| Date | Event | Price | Change | Sq Ft Price |
|---|---|---|---|---|
| 05/27/2025 05/27/25 | For Sale | $1,899,000 | +31.4% | $388 / Sq Ft |
| 12/07/2022 12/07/22 | Sold | $1,445,000 | -3.7% | $295 / Sq Ft |
| 11/04/2022 11/04/22 | Pending | -- | -- | -- |
| 10/26/2022 10/26/22 | For Sale | $1,500,000 | +197.0% | $306 / Sq Ft |
| 09/19/2014 09/19/14 | Sold | $505,000 | +1.2% | $604 / Sq Ft |
| 08/18/2014 08/18/14 | Pending | -- | -- | -- |
| 08/13/2014 08/13/14 | For Sale | $499,000 | -- | $597 / Sq Ft |
Tax History
| Year | Tax Paid | Tax Assessment Tax Assessment Total Assessment is a certain percentage of the fair market value that is determined by local assessors to be the total taxable value of land and additions on the property. | Land | Improvement |
|---|---|---|---|---|
| 2024 | $27,975 | $158,000 | $16,639 | $141,361 |
| 2023 | $27,975 | $125,078 | $11,249 | $113,829 |
| 2022 | $27,975 | $139,434 | $11,249 | $128,185 |
| 2021 | $27,369 | $139,433 | $11,248 | $128,185 |
| 2020 | $22,928 | $106,023 | $11,248 | $94,775 |
| 2019 | $22,719 | $116,509 | $11,248 | $105,261 |
| 2018 | $22,336 | $116,509 | $11,248 | $105,261 |
| 2017 | $22,279 | $103,491 | $9,842 | $93,649 |
| 2016 | $28,182 | $140,709 | $9,842 | $130,867 |
| 2015 | $9,260 | $50,536 | $9,842 | $40,694 |
| 2014 | $6,378 | $34,373 | $8,905 | $25,468 |
| 2013 | -- | $34,373 | $8,905 | $25,468 |
Source: Midwest Real Estate Data (MRED)
MLS Number: 11659068
APN: 13-13-413-028-0000
- 2450 W Warner Ave
- 4119 N Western Ave Unit 1
- 2335 W Belle Plaine Ave Unit 207
- 2335 W Belle Plaine Ave Unit 211
- 2335 W Belle Plaine Ave Unit 213
- 2335 W Belle Plaine Ave Unit 109
- 2312 W Hutchinson St
- 2540 W Berteau Ave
- 2250 W Berteau Ave
- 4047 N Oakley Ave
- 2444 W Dakin St
- 4130 N Leavitt St
- 4156 N Leavitt St
- 2232 W Irving Park Rd
- 3900 N Claremont Ave Unit 201
- 3903 N Claremont Ave Unit 1
- 3920 N Bell Ave
- 4436 N Western Ave Unit 4
- 3834 N Oakley Ave
- 4115 N Lincoln Ave Unit 4S
