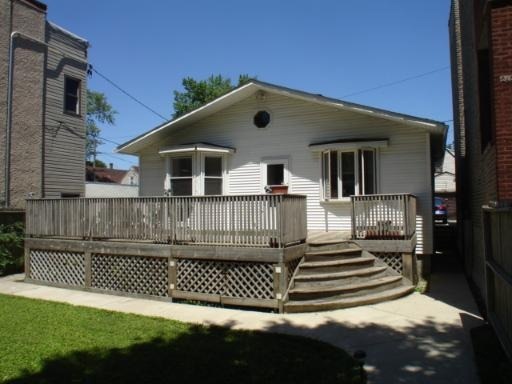
2426 W Warner Ave Chicago, IL 60618
Horner Park NeighborhoodHighlights
- Ranch Style House
- 2 Car Detached Garage
- Wood Burning Fireplace
- Coonley Elementary School Rated A-
- Paved or Partially Paved Lot
About This Home
As of December 2022Incredible development opportunity. Oversized lot in desirable Coonley School District is ideal for future development. Existing renovated home can provide rental income leading up to developing.
Last Agent to Sell the Property
@properties Christie's International Real Estate License #475159325

Last Buyer's Agent
Patrick Duffy
@properties Christie's International Real Estate License #475154485
Home Details
Home Type
- Single Family
Est. Annual Taxes
- $6,252
Year Built
- Built in 1909
Lot Details
- Lot Dimensions are 37.5 x 125
- Paved or Partially Paved Lot
Parking
- 2 Car Detached Garage
- Parking Included in Price
Home Design
- Ranch Style House
- Asphalt Roof
- Concrete Perimeter Foundation
Interior Spaces
- Wood Burning Fireplace
- Gas Log Fireplace
- Living Room with Fireplace
- Crawl Space
- Range
- Laundry on main level
Bedrooms and Bathrooms
- 2 Bedrooms
- 2 Potential Bedrooms
- 1 Full Bathroom
Schools
- Coonley Elementary School
- Lane Technical High School
Utilities
- Two Cooling Systems Mounted To A Wall/Window
- Heating System Uses Natural Gas
- Lake Michigan Water
Ownership History
Purchase Details
Home Financials for this Owner
Home Financials are based on the most recent Mortgage that was taken out on this home.Purchase Details
Purchase Details
Home Financials for this Owner
Home Financials are based on the most recent Mortgage that was taken out on this home.Purchase Details
Map
Similar Homes in Chicago, IL
Home Values in the Area
Average Home Value in this Area
Purchase History
| Date | Type | Sale Price | Title Company |
|---|---|---|---|
| Deed | -- | -- | |
| Deed | -- | None Available | |
| Deed | $505,000 | First American | |
| Warranty Deed | $300,000 | None Available |
Mortgage History
| Date | Status | Loan Amount | Loan Type |
|---|---|---|---|
| Open | $726,200 | New Conventional | |
| Closed | $81,500 | New Conventional | |
| Closed | $826,000 | New Conventional | |
| Closed | $984,000 | No Value Available | |
| Closed | -- | No Value Available | |
| Previous Owner | $625,000 | Construction | |
| Previous Owner | $100,000 | Unknown | |
| Previous Owner | $87,000 | Unknown | |
| Previous Owner | $82,000 | Unknown | |
| Previous Owner | $73,000 | Unknown | |
| Previous Owner | $176,000 | Stand Alone Second | |
| Previous Owner | $49,000 | Unknown |
Property History
| Date | Event | Price | Change | Sq Ft Price |
|---|---|---|---|---|
| 05/27/2025 05/27/25 | For Sale | $1,899,000 | +31.4% | $388 / Sq Ft |
| 12/07/2022 12/07/22 | Sold | $1,445,000 | -3.7% | $295 / Sq Ft |
| 11/04/2022 11/04/22 | Pending | -- | -- | -- |
| 10/26/2022 10/26/22 | For Sale | $1,500,000 | +197.0% | $306 / Sq Ft |
| 09/19/2014 09/19/14 | Sold | $505,000 | +1.2% | $604 / Sq Ft |
| 08/18/2014 08/18/14 | Pending | -- | -- | -- |
| 08/13/2014 08/13/14 | For Sale | $499,000 | -- | $597 / Sq Ft |
Tax History
| Year | Tax Paid | Tax Assessment Tax Assessment Total Assessment is a certain percentage of the fair market value that is determined by local assessors to be the total taxable value of land and additions on the property. | Land | Improvement |
|---|---|---|---|---|
| 2024 | $27,975 | $158,000 | $16,639 | $141,361 |
| 2023 | $27,975 | $125,078 | $11,249 | $113,829 |
| 2022 | $27,975 | $139,434 | $11,249 | $128,185 |
| 2021 | $27,369 | $139,433 | $11,248 | $128,185 |
| 2020 | $22,928 | $106,023 | $11,248 | $94,775 |
| 2019 | $22,719 | $116,509 | $11,248 | $105,261 |
| 2018 | $22,336 | $116,509 | $11,248 | $105,261 |
| 2017 | $22,279 | $103,491 | $9,842 | $93,649 |
| 2016 | $28,182 | $140,709 | $9,842 | $130,867 |
| 2015 | $9,260 | $50,536 | $9,842 | $40,694 |
| 2014 | $6,378 | $34,373 | $8,905 | $25,468 |
| 2013 | -- | $34,373 | $8,905 | $25,468 |
Source: Midwest Real Estate Data (MRED)
MLS Number: 08700895
APN: 13-13-413-028-0000
- 2450 W Warner Ave
- 4119 N Western Ave Unit 1
- 2335 W Belle Plaine Ave Unit 207
- 2335 W Belle Plaine Ave Unit 211
- 2335 W Belle Plaine Ave Unit 213
- 2335 W Belle Plaine Ave Unit 109
- 2312 W Hutchinson St
- 2540 W Berteau Ave
- 2250 W Berteau Ave
- 4047 N Oakley Ave
- 2444 W Dakin St
- 4130 N Leavitt St
- 4156 N Leavitt St
- 2232 W Irving Park Rd
- 3900 N Claremont Ave Unit 201
- 3903 N Claremont Ave Unit 1
- 3920 N Bell Ave
- 4436 N Western Ave Unit 4
- 3834 N Oakley Ave
- 4115 N Lincoln Ave Unit 4S
