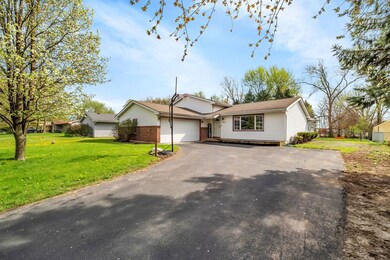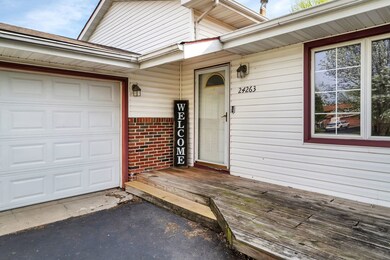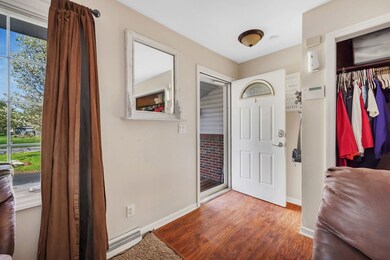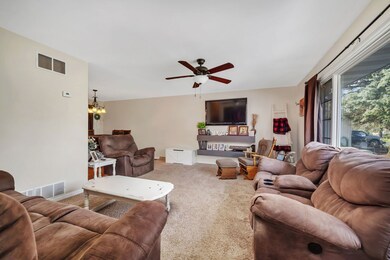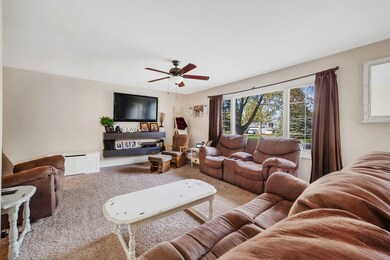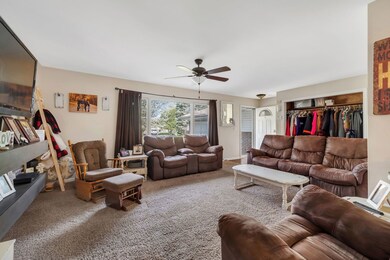
24263 S Edwin Dr Channahon, IL 60410
Highlights
- Sun or Florida Room
- 2 Car Attached Garage
- Combination Kitchen and Dining Room
- Pioneer Path School Rated A-
- Forced Air Heating and Cooling System
- 4-minute walk to Ridge Park
About This Home
As of May 2025Priced to sell!! Welcome to this charming split-level home boasting four bedrooms and three baths, designed to blend comfort and style. The main level features an inviting living room, perfect for relaxation or entertaining guests, with large windows allowing so much natural light. Make your way to the kitchen, including modern appliances, ample counter space, and a convenient breakfast bar for casual dining. The combined dining area offers a seamless flow for hosting dinners or festive gatherings. Enjoy the outdoors from the inside in the quaint sunroom. Head upstairs to the master suite, which includes a private en-suite bath for added convenience. Two additional bedrooms on this level offer cozy retreats for family members or guests, each thoughtfully designed with ample closet space and easy access to a full bath. The lower level provides a fourth bedroom with the flexibility for a home office, gym, or guest quarters, complemented by a nearby full bath. Outside, opportunity for outdoor enjoyment awaits, whether it's hosting barbecues, gardening in the sunshine, or simply unwinding amidst nature. The attached garage offers convenient parking and additional storage space. Located in a desirable neighborhood with easy access to amenities, schools, and recreational opportunities, this split-level gem offers the perfect blend of comfort, functionality, and style for modern living. Welcome home!
Last Agent to Sell the Property
Keller Williams Infinity License #475171621 Listed on: 06/21/2024

Home Details
Home Type
- Single Family
Est. Annual Taxes
- $6,250
Year Built
- Built in 1978
Lot Details
- Lot Dimensions are 80x156
- Paved or Partially Paved Lot
Parking
- 2 Car Attached Garage
- Garage Transmitter
- Garage Door Opener
- Driveway
- Parking Included in Price
Home Design
- Split Level Home
- Tri-Level Property
- Asphalt Roof
- Vinyl Siding
- Concrete Perimeter Foundation
Interior Spaces
- 1,967 Sq Ft Home
- Combination Kitchen and Dining Room
- Sun or Florida Room
- Crawl Space
Kitchen
- Range<<rangeHoodToken>>
- <<microwave>>
- Dishwasher
Bedrooms and Bathrooms
- 4 Bedrooms
- 4 Potential Bedrooms
- 3 Full Bathrooms
Laundry
- Laundry in unit
- Gas Dryer Hookup
Schools
- Channahon Junior High School
- Minooka Community High School
Utilities
- Forced Air Heating and Cooling System
- Heating System Uses Natural Gas
- Well
- Private or Community Septic Tank
Listing and Financial Details
- Homeowner Tax Exemptions
Ownership History
Purchase Details
Home Financials for this Owner
Home Financials are based on the most recent Mortgage that was taken out on this home.Purchase Details
Home Financials for this Owner
Home Financials are based on the most recent Mortgage that was taken out on this home.Purchase Details
Purchase Details
Home Financials for this Owner
Home Financials are based on the most recent Mortgage that was taken out on this home.Purchase Details
Home Financials for this Owner
Home Financials are based on the most recent Mortgage that was taken out on this home.Similar Homes in the area
Home Values in the Area
Average Home Value in this Area
Purchase History
| Date | Type | Sale Price | Title Company |
|---|---|---|---|
| Warranty Deed | $365,000 | First American Title | |
| Warranty Deed | $249,900 | Fidelity National Title | |
| Quit Claim Deed | -- | Fidelity National Title | |
| Warranty Deed | $182,000 | Chicago Title Insurance Co | |
| Interfamily Deed Transfer | -- | Stewart Title |
Mortgage History
| Date | Status | Loan Amount | Loan Type |
|---|---|---|---|
| Open | $352,225 | New Conventional | |
| Previous Owner | $194,593 | VA | |
| Previous Owner | $185,913 | VA | |
| Previous Owner | $54,700 | Credit Line Revolving | |
| Previous Owner | $108,000 | Unknown | |
| Previous Owner | $110,000 | No Value Available |
Property History
| Date | Event | Price | Change | Sq Ft Price |
|---|---|---|---|---|
| 05/20/2025 05/20/25 | Sold | $365,000 | -2.6% | $186 / Sq Ft |
| 04/20/2025 04/20/25 | Pending | -- | -- | -- |
| 04/11/2025 04/11/25 | For Sale | $374,700 | +49.9% | $190 / Sq Ft |
| 08/02/2024 08/02/24 | Sold | $249,900 | 0.0% | $127 / Sq Ft |
| 06/23/2024 06/23/24 | Pending | -- | -- | -- |
| 06/21/2024 06/21/24 | For Sale | $249,900 | -- | $127 / Sq Ft |
Tax History Compared to Growth
Tax History
| Year | Tax Paid | Tax Assessment Tax Assessment Total Assessment is a certain percentage of the fair market value that is determined by local assessors to be the total taxable value of land and additions on the property. | Land | Improvement |
|---|---|---|---|---|
| 2023 | $7,056 | $87,330 | $14,502 | $72,828 |
| 2022 | $6,868 | $78,662 | $13,592 | $65,070 |
| 2021 | $5,841 | $74,350 | $12,847 | $61,503 |
| 2020 | $5,661 | $72,749 | $12,570 | $60,179 |
| 2019 | $5,386 | $69,450 | $12,000 | $57,450 |
| 2018 | $4,822 | $62,528 | $11,108 | $51,420 |
| 2017 | $4,572 | $58,477 | $10,628 | $47,849 |
| 2016 | $4,424 | $56,120 | $10,200 | $45,920 |
| 2015 | $3,897 | $52,700 | $9,200 | $43,500 |
| 2014 | $3,897 | $50,050 | $9,200 | $40,850 |
| 2013 | $3,897 | $52,200 | $9,200 | $43,000 |
Agents Affiliated with this Home
-
Neil Gates

Seller's Agent in 2025
Neil Gates
Chase Real Estate LLC
(630) 528-0497
1 in this area
634 Total Sales
-
Maria Galindo

Buyer's Agent in 2025
Maria Galindo
RE/MAX
(708) 296-3388
1 in this area
155 Total Sales
-
Lorrie Toler
L
Seller's Agent in 2024
Lorrie Toler
Keller Williams Infinity
(815) 267-1158
3 in this area
304 Total Sales
-
Christian Chase

Buyer's Agent in 2024
Christian Chase
Chase Real Estate LLC
(630) 527-0095
1 in this area
456 Total Sales
Map
Source: Midwest Real Estate Data (MRED)
MLS Number: 12090794
APN: 04-10-09-204-011
- 24221 S Edwin Dr
- 24613 S Goldfinch Ct
- 24415 W Quail Dr
- Sec8 W Eames St
- 25137 S Westwind Dr
- 25133 S Westwind Dr
- 25155 S Westwind Dr
- 25203 S Westwind Dr
- 25165 S Westwind Dr
- Lot 5 Us Rte 6 Rd
- Lot1 E Us Rte 6 Rd
- Lot7 and Lot8 Us Rte 6 Rd
- 24341 S Sunset Dr
- 24005 S Green Heron Dr
- 25205 W Saint Elizabeth Dr Unit B36
- 25211 W Saint Elizabeth Dr Unit B35
- 25215 W Saint Elizabeth Dr Unit B34
- 25221 W Saint Elizabeth Dr Unit B33
- 25225 W Saint Elizabeth Dr Unit B32
- 24465 S Saint Peters Dr

