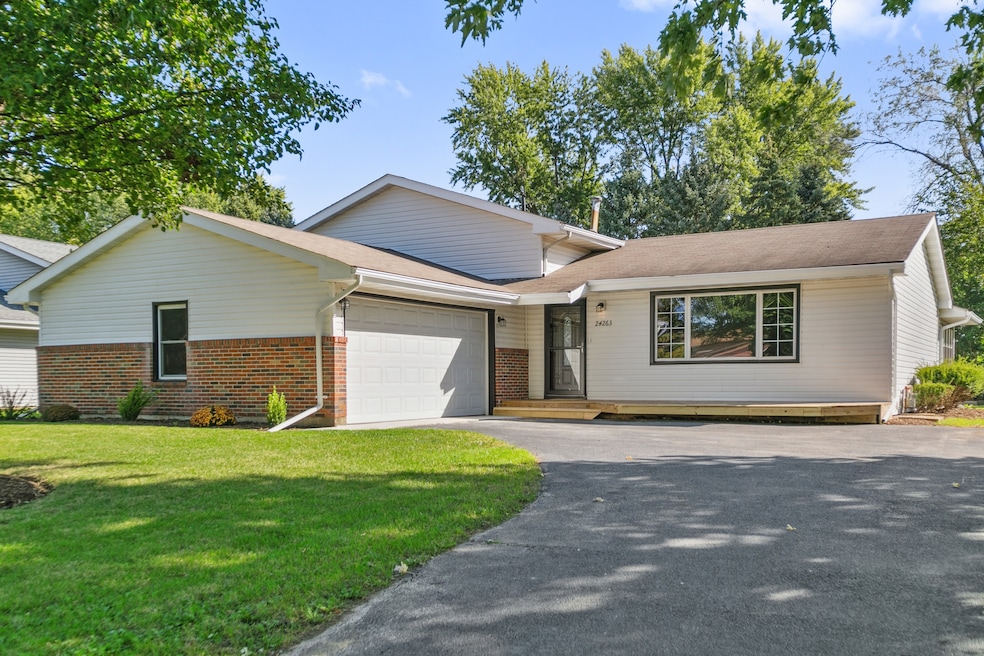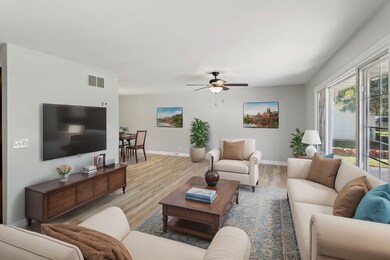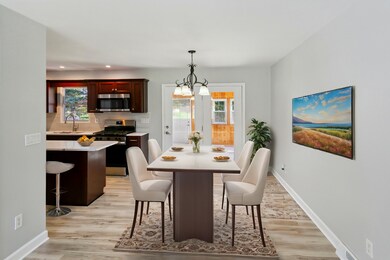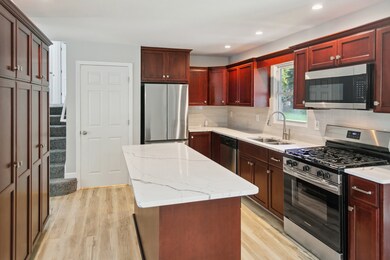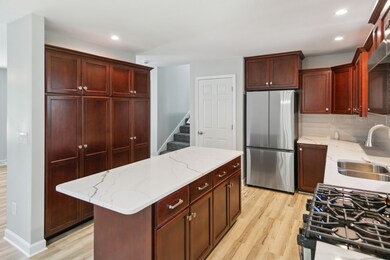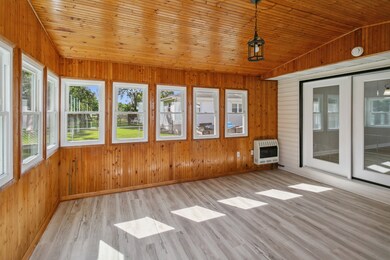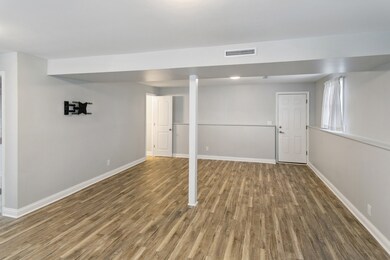
24263 S Edwin Dr Channahon, IL 60410
Highlights
- Sun or Florida Room
- Living Room
- Forced Air Heating and Cooling System
- Pioneer Path School Rated A-
- Laundry Room
- 4-minute walk to Ridge Park
About This Home
As of May 2025Beautifully updated and ready for its new owners! BRAND NEW ROOF just installed! This stunning home features an updated kitchen with quartz countertops and all new stainless appliances. Enjoy the benefits of new windows throughout and fresh flooring, which includes luxurious vinyl plank and plush new carpeting. The interior boasts stylish new paint, fixtures, and lighting. Relax in the fantastic sunroom, complete with a heater for those chilly days. The attached garage provides convenient parking and extra storage space. Situated in a sought-after neighborhood, you'll have easy access to amenities, schools, and recreational activities. Don't miss out-explore the 3-D tour complete with a floor plan, and schedule your private showing TODAY!
Last Agent to Sell the Property
Chase Real Estate LLC License #475174838 Listed on: 04/11/2025
Home Details
Home Type
- Single Family
Est. Annual Taxes
- $6,868
Year Built
- Built in 1978
Lot Details
- Lot Dimensions are 80x156
- Paved or Partially Paved Lot
Parking
- 2 Car Garage
- Driveway
- Parking Included in Price
Home Design
- Split Level Home
- Tri-Level Property
- Asphalt Roof
- Concrete Perimeter Foundation
Interior Spaces
- 1,967 Sq Ft Home
- Family Room
- Living Room
- Combination Kitchen and Dining Room
- Sun or Florida Room
- Carpet
- Finished Basement Bathroom
Kitchen
- Range<<rangeHoodToken>>
- <<microwave>>
- Dishwasher
Bedrooms and Bathrooms
- 3 Bedrooms
- 3 Potential Bedrooms
- 3 Full Bathrooms
- Separate Shower
Laundry
- Laundry Room
- Gas Dryer Hookup
Schools
- Channahon Junior High School
- Minooka Community High School
Utilities
- Forced Air Heating and Cooling System
- Heating System Uses Natural Gas
- Well
- Septic Tank
Listing and Financial Details
- Homeowner Tax Exemptions
Ownership History
Purchase Details
Home Financials for this Owner
Home Financials are based on the most recent Mortgage that was taken out on this home.Purchase Details
Home Financials for this Owner
Home Financials are based on the most recent Mortgage that was taken out on this home.Purchase Details
Purchase Details
Home Financials for this Owner
Home Financials are based on the most recent Mortgage that was taken out on this home.Purchase Details
Home Financials for this Owner
Home Financials are based on the most recent Mortgage that was taken out on this home.Similar Homes in Channahon, IL
Home Values in the Area
Average Home Value in this Area
Purchase History
| Date | Type | Sale Price | Title Company |
|---|---|---|---|
| Warranty Deed | $365,000 | First American Title | |
| Warranty Deed | $249,900 | Fidelity National Title | |
| Quit Claim Deed | -- | Fidelity National Title | |
| Warranty Deed | $182,000 | Chicago Title Insurance Co | |
| Interfamily Deed Transfer | -- | Stewart Title |
Mortgage History
| Date | Status | Loan Amount | Loan Type |
|---|---|---|---|
| Open | $352,225 | New Conventional | |
| Previous Owner | $194,593 | VA | |
| Previous Owner | $185,913 | VA | |
| Previous Owner | $54,700 | Credit Line Revolving | |
| Previous Owner | $108,000 | Unknown | |
| Previous Owner | $110,000 | No Value Available |
Property History
| Date | Event | Price | Change | Sq Ft Price |
|---|---|---|---|---|
| 05/20/2025 05/20/25 | Sold | $365,000 | -2.6% | $186 / Sq Ft |
| 04/20/2025 04/20/25 | Pending | -- | -- | -- |
| 04/11/2025 04/11/25 | For Sale | $374,700 | +49.9% | $190 / Sq Ft |
| 08/02/2024 08/02/24 | Sold | $249,900 | 0.0% | $127 / Sq Ft |
| 06/23/2024 06/23/24 | Pending | -- | -- | -- |
| 06/21/2024 06/21/24 | For Sale | $249,900 | -- | $127 / Sq Ft |
Tax History Compared to Growth
Tax History
| Year | Tax Paid | Tax Assessment Tax Assessment Total Assessment is a certain percentage of the fair market value that is determined by local assessors to be the total taxable value of land and additions on the property. | Land | Improvement |
|---|---|---|---|---|
| 2023 | $7,056 | $87,330 | $14,502 | $72,828 |
| 2022 | $6,868 | $78,662 | $13,592 | $65,070 |
| 2021 | $5,841 | $74,350 | $12,847 | $61,503 |
| 2020 | $5,661 | $72,749 | $12,570 | $60,179 |
| 2019 | $5,386 | $69,450 | $12,000 | $57,450 |
| 2018 | $4,822 | $62,528 | $11,108 | $51,420 |
| 2017 | $4,572 | $58,477 | $10,628 | $47,849 |
| 2016 | $4,424 | $56,120 | $10,200 | $45,920 |
| 2015 | $3,897 | $52,700 | $9,200 | $43,500 |
| 2014 | $3,897 | $50,050 | $9,200 | $40,850 |
| 2013 | $3,897 | $52,200 | $9,200 | $43,000 |
Agents Affiliated with this Home
-
Neil Gates

Seller's Agent in 2025
Neil Gates
Chase Real Estate LLC
(630) 528-0497
1 in this area
634 Total Sales
-
Maria Galindo

Buyer's Agent in 2025
Maria Galindo
RE/MAX
(708) 296-3388
1 in this area
155 Total Sales
-
Lorrie Toler
L
Seller's Agent in 2024
Lorrie Toler
Keller Williams Infinity
(815) 267-1158
3 in this area
302 Total Sales
-
Christian Chase

Buyer's Agent in 2024
Christian Chase
Chase Real Estate LLC
(630) 527-0095
1 in this area
456 Total Sales
Map
Source: Midwest Real Estate Data (MRED)
MLS Number: 12336415
APN: 04-10-09-204-011
- 24221 S Edwin Dr
- 24613 S Goldfinch Ct
- 24415 W Quail Dr
- Sec8 W Eames St
- 25137 S Westwind Dr
- 25133 S Westwind Dr
- 25155 S Westwind Dr
- 25203 S Westwind Dr
- 25165 S Westwind Dr
- Lot 5 Us Rte 6 Rd
- Lot1 E Us Rte 6 Rd
- Lot7 and Lot8 Us Rte 6 Rd
- 24341 S Sunset Dr
- 24005 S Green Heron Dr
- 25205 W Saint Elizabeth Dr Unit B36
- 25211 W Saint Elizabeth Dr Unit B35
- 25215 W Saint Elizabeth Dr Unit B34
- 25221 W Saint Elizabeth Dr Unit B33
- 25225 W Saint Elizabeth Dr Unit B32
- 24465 S Saint Peters Dr
