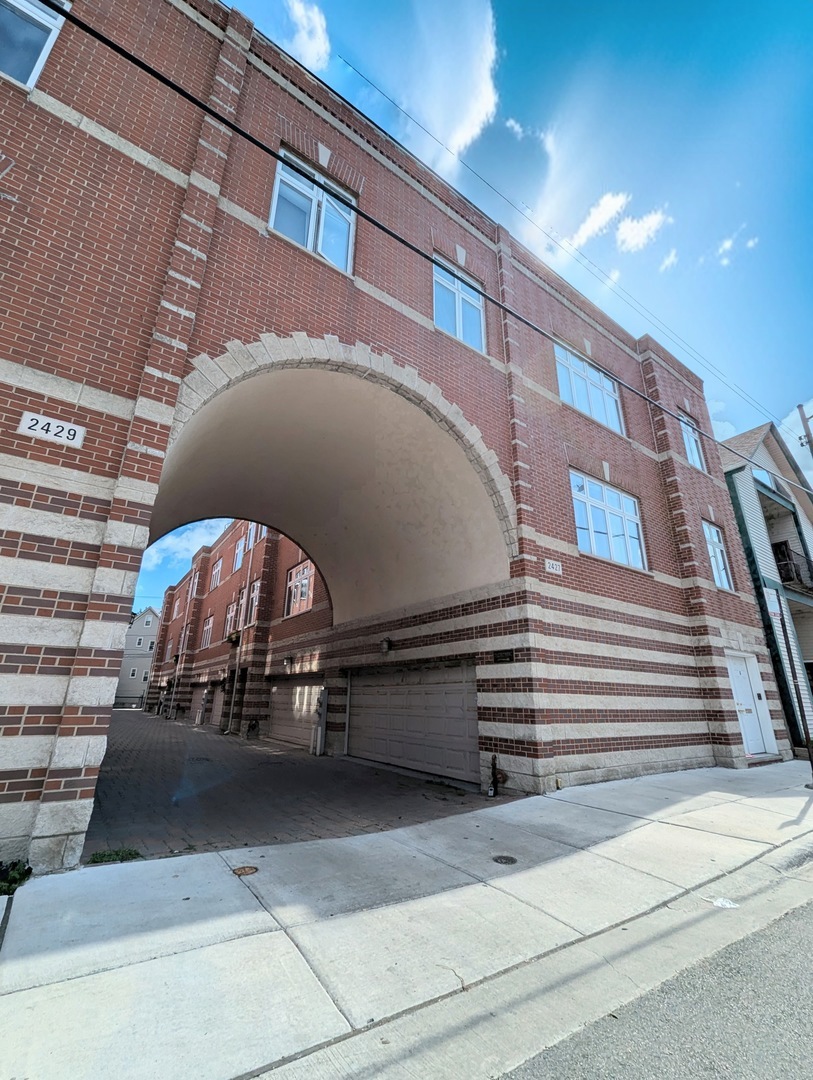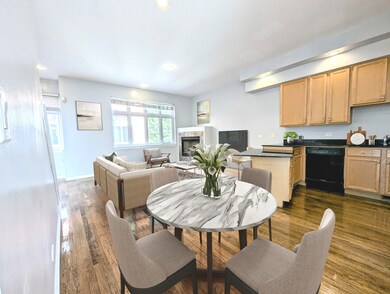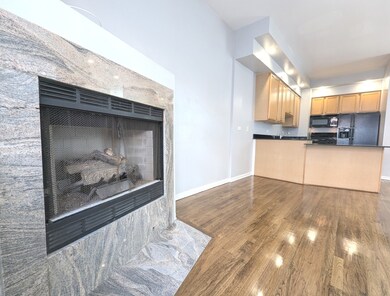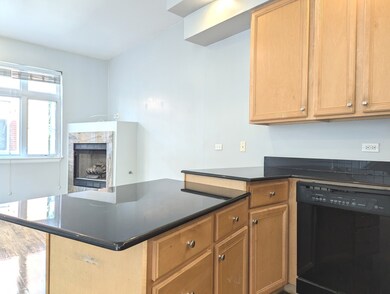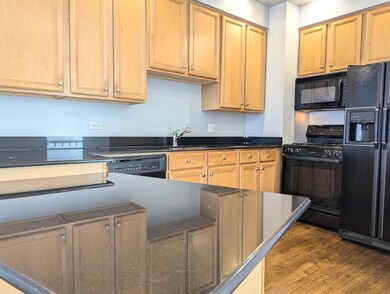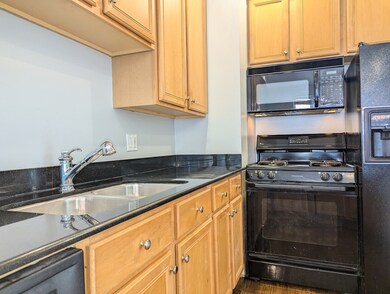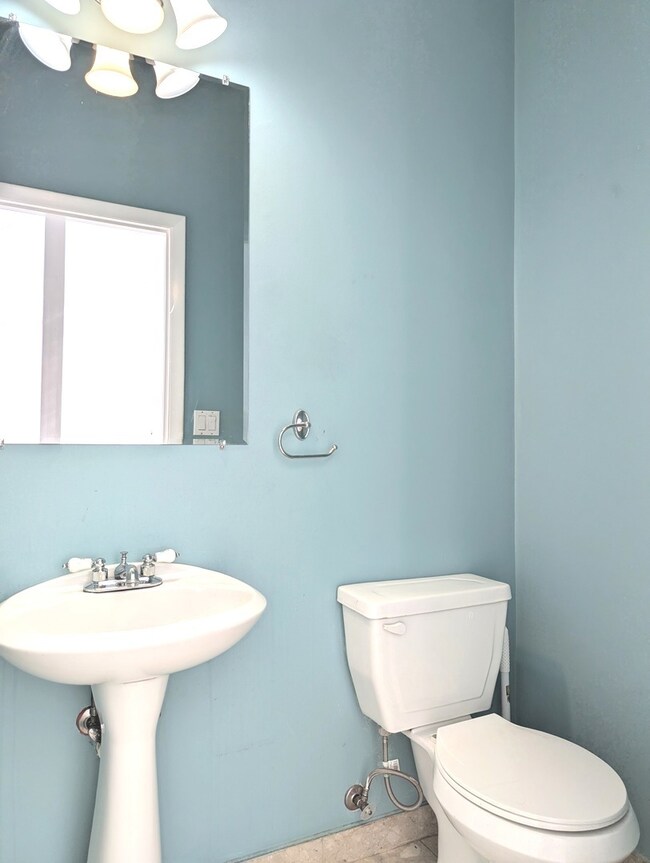
2427 N Clybourn Ave Unit G Chicago, IL 60614
West DePaul NeighborhoodHighlights
- Spa
- Open Floorplan
- Vaulted Ceiling
- Prescott Elementary School Rated A-
- Deck
- 3-minute walk to Schaefer Park
About This Home
As of October 2024*Stunning Townhome with Breathtaking City Views!* Welcome to this beautiful 3 br, 2.5 ba 2000 sqft townhome in Chicago's most sought-after neighborhood: Lincoln Park! The main living area features newly refinished wood floors, an open kitchen layout with quartz countertops, and a perfectly placed fireplace, creating a cozy and inviting atmosphere perfectly blending style and functionality. The two guest bedrooms on the second floor feature spacious closet space and a convenient Jack & Jill style bathroom in between. The master bedroom gets its own entire level boasting a private deck, fireplace, incredibly spacious walk-in closet and access to the rooftop, offering breathtaking views of the Chicago skyline, including the iconic Sears Tower and Hancock Building. The master marble bathroom is a serene retreat, complete with a walk-in shower and separate Jacuzzi hot tub and skylight, filling the space with natural light. Great location near public transportation, shopping, restaurants. This one won't last so come snatch it before it's gone!
Last Agent to Sell the Property
Berkshire Hathaway HomeServices Chicago License #475162538

Townhouse Details
Home Type
- Townhome
Est. Annual Taxes
- $8,828
Year Built
- Built in 1999 | Remodeled in 2020
HOA Fees
- $70 Monthly HOA Fees
Parking
- 2 Car Attached Garage
- Garage Door Opener
- Brick Driveway
- Parking Included in Price
Interior Spaces
- 2,000 Sq Ft Home
- 3-Story Property
- Open Floorplan
- Built-In Features
- Bookcases
- Dry Bar
- Vaulted Ceiling
- Ceiling Fan
- Skylights
- 2 Fireplaces
- Insulated Windows
- Blinds
- Living Room
- Dining Room
- First Floor Utility Room
- Storage
- Wood Flooring
Kitchen
- Microwave
- Dishwasher
- Granite Countertops
- Disposal
Bedrooms and Bathrooms
- 3 Bedrooms
- 3 Potential Bedrooms
- Walk-In Closet
Laundry
- Laundry Room
- Laundry on main level
- Dryer
- Washer
- Sink Near Laundry
Home Security
- Home Security System
- Intercom
Outdoor Features
- Spa
- Balcony
- Deck
Utilities
- Central Air
- Humidifier
- Heating System Uses Natural Gas
- Lake Michigan Water
- Water Softener is Owned
- Mechanical Septic System
- Satellite Dish
Listing and Financial Details
- Homeowner Tax Exemptions
Community Details
Overview
- Association fees include insurance, snow removal
- 14 Units
Recreation
- Park
Pet Policy
- Pets up to 100 lbs
- Dogs and Cats Allowed
Security
- Storm Doors
- Carbon Monoxide Detectors
Ownership History
Purchase Details
Home Financials for this Owner
Home Financials are based on the most recent Mortgage that was taken out on this home.Purchase Details
Purchase Details
Home Financials for this Owner
Home Financials are based on the most recent Mortgage that was taken out on this home.Purchase Details
Home Financials for this Owner
Home Financials are based on the most recent Mortgage that was taken out on this home.Purchase Details
Home Financials for this Owner
Home Financials are based on the most recent Mortgage that was taken out on this home.Purchase Details
Home Financials for this Owner
Home Financials are based on the most recent Mortgage that was taken out on this home.Map
Similar Homes in the area
Home Values in the Area
Average Home Value in this Area
Purchase History
| Date | Type | Sale Price | Title Company |
|---|---|---|---|
| Warranty Deed | $535,000 | None Listed On Document | |
| Quit Claim Deed | -- | None Listed On Document | |
| Warranty Deed | $387,000 | Ticor Title | |
| Warranty Deed | $417,500 | Chicago Title Insurance Co | |
| Quit Claim Deed | -- | Chicago Title Insurance Co | |
| Warranty Deed | $386,000 | Chicago Title Insurance Co | |
| Deed | $300,000 | -- |
Mortgage History
| Date | Status | Loan Amount | Loan Type |
|---|---|---|---|
| Previous Owner | $50,000 | Credit Line Revolving | |
| Previous Owner | $334,000 | Unknown | |
| Previous Owner | $80,000 | Stand Alone Second | |
| Previous Owner | $308,000 | Unknown | |
| Previous Owner | $44,000 | Credit Line Revolving | |
| Previous Owner | $308,800 | No Value Available | |
| Previous Owner | $240,000 | No Value Available | |
| Closed | $57,900 | No Value Available |
Property History
| Date | Event | Price | Change | Sq Ft Price |
|---|---|---|---|---|
| 10/18/2024 10/18/24 | Sold | $535,000 | -4.5% | $268 / Sq Ft |
| 09/16/2024 09/16/24 | Pending | -- | -- | -- |
| 09/04/2024 09/04/24 | For Sale | $560,000 | -- | $280 / Sq Ft |
Tax History
| Year | Tax Paid | Tax Assessment Tax Assessment Total Assessment is a certain percentage of the fair market value that is determined by local assessors to be the total taxable value of land and additions on the property. | Land | Improvement |
|---|---|---|---|---|
| 2024 | $8,829 | $49,162 | $8,308 | $40,854 |
| 2023 | $8,829 | $42,923 | $6,700 | $36,223 |
| 2022 | $8,829 | $42,923 | $6,700 | $36,223 |
| 2021 | $8,631 | $42,923 | $6,700 | $36,223 |
| 2020 | $8,755 | $39,299 | $3,001 | $36,298 |
| 2019 | $8,582 | $42,717 | $3,001 | $39,716 |
| 2018 | $8,438 | $42,717 | $3,001 | $39,716 |
| 2017 | $9,044 | $42,014 | $2,680 | $39,334 |
| 2016 | $8,415 | $42,014 | $2,680 | $39,334 |
| 2015 | $7,699 | $42,014 | $2,680 | $39,334 |
| 2014 | $6,982 | $37,629 | $2,144 | $35,485 |
| 2013 | $6,844 | $37,629 | $2,144 | $35,485 |
Source: Midwest Real Estate Data (MRED)
MLS Number: 12143825
APN: 14-30-409-081-0000
- 2422 N Clybourn Ave
- 2428 N Clybourn Ave
- 2442 N Clybourn Ave Unit 5S
- 2458 N Clybourn Ave
- 2510 N Marshfield Ave
- 2517 N Marshfield Ave
- 1781 W Altgeld St Unit K
- 2606 N Paulina St
- 2303 N Bosworth Ave Unit 3A
- 2303 N Bosworth Ave Unit PH
- 1760 W Wrightwood Ave Unit 305
- 1452 W Fullerton Ave Unit 2
- 2525 N Greenview Ave
- 1516 W Wrightwood Ave Unit 3
- 2343 N Greenview Ave Unit 101
- 2629 N Ashland Ave Unit 3A
- 2640 N Ashland Ave
- 2635 N Bosworth Ave Unit 3
- 2635 N Bosworth Ave Unit 2
- 2702 N Paulina St
