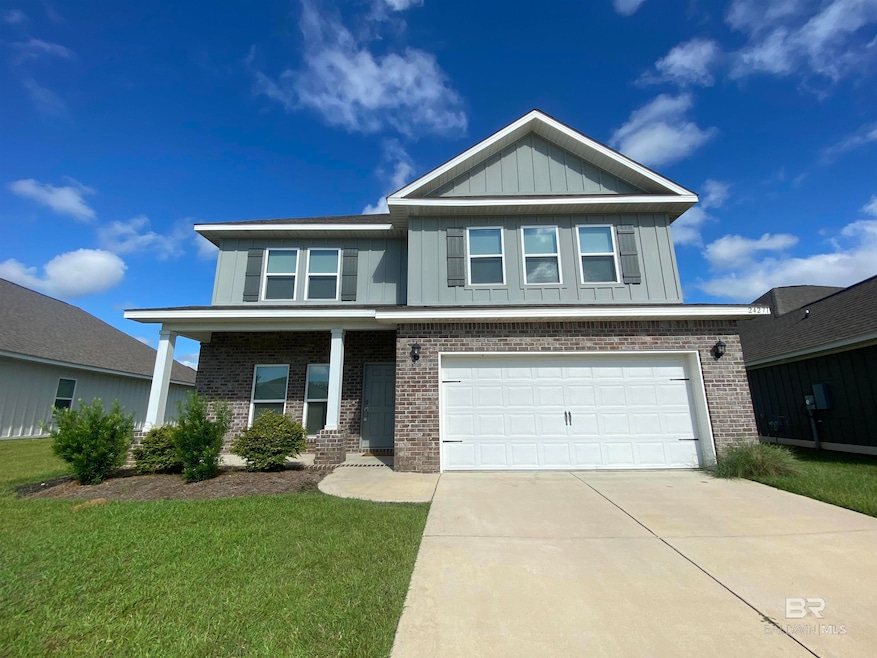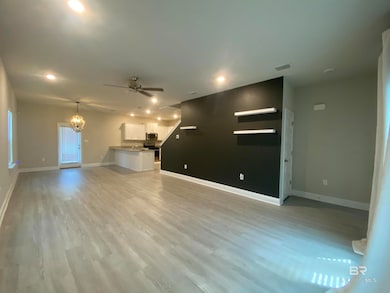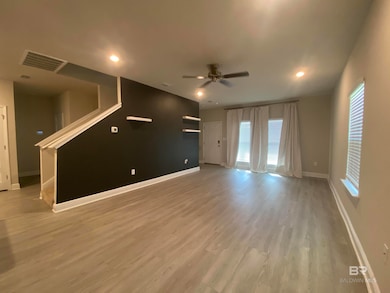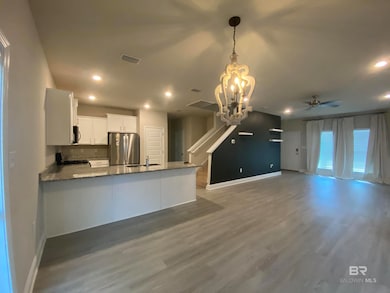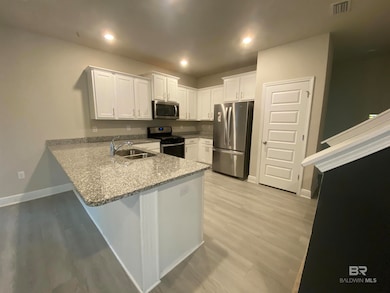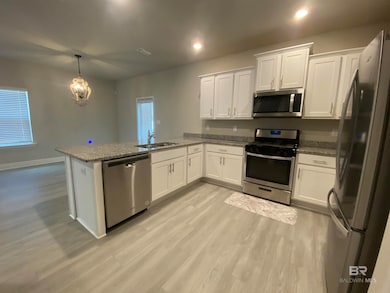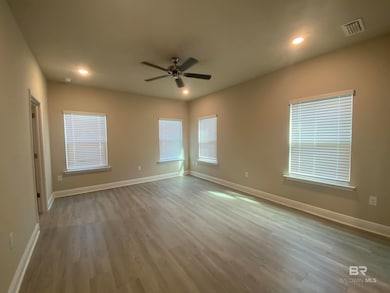24271 Alydar Loop Daphne, AL 36526
Highlights
- Fitness Center
- Clubhouse
- No HOA
- Belforest Elementary School Rated A-
- Main Floor Primary Bedroom
- Community Pool
About This Home
AVAILABLE NOW! 4 BED/3.5 BATH IN DAPHNE! Private space for EVERYONE! This two story home features living room, kitchen, dining room, and master bedroom on the first floor. Master bedroom will fit that king size bed plus more! Attached bathroom has double vanity, stand alone shower and walk in closet. Right as you walk upstairs, the room opens to a HUGE loft space! Great for a second living room, playroom, gym, or office space! The remaining 3 bedrooms, 2 bathrooms, and laundry room are located upstairs as well. Don't forget to step out back onto the covered patio! Call/text today to schedule a showing!
Listing Agent
Shamrock Properties, LLC Brokerage Phone: 251-533-9445 Listed on: 11/04/2025
Home Details
Home Type
- Single Family
Year Built
- Built in 2021
Home Design
- Brick or Stone Mason
- Slab Foundation
- Composition Roof
- Hardboard
Interior Spaces
- 2,563 Sq Ft Home
- 2-Story Property
- Ceiling Fan
- Carpet
- Laundry Room
Kitchen
- Gas Range
- Microwave
- Dishwasher
Bedrooms and Bathrooms
- 4 Bedrooms
- Primary Bedroom on Main
- Walk-In Closet
- Dual Vanity Sinks in Primary Bathroom
- Primary Bathroom includes a Walk-In Shower
Parking
- Attached Garage
- Automatic Garage Door Opener
Schools
- Belforest Elementary School
- Daphne Middle School
- Daphne High School
Additional Features
- Covered Patio or Porch
- Heating Available
Listing and Financial Details
- 12 Month Lease Term
- Negotiable Lease Term
- Assessor Parcel Number 4307260000006.117
Community Details
Recreation
- Community Playground
- Fitness Center
- Community Pool
- Children's Pool
Pet Policy
- No Pets Allowed
Additional Features
- No Home Owners Association
- Clubhouse
Map
Property History
| Date | Event | Price | List to Sale | Price per Sq Ft |
|---|---|---|---|---|
| 11/04/2025 11/04/25 | Price Changed | $2,350 | -6.0% | $1 / Sq Ft |
| 11/04/2025 11/04/25 | For Rent | $2,500 | +6.4% | -- |
| 11/07/2024 11/07/24 | Rented | $2,350 | 0.0% | -- |
| 10/04/2024 10/04/24 | Price Changed | $2,350 | -6.0% | $1 / Sq Ft |
| 09/24/2024 09/24/24 | Price Changed | $2,500 | -3.8% | $1 / Sq Ft |
| 09/13/2024 09/13/24 | For Rent | $2,600 | -- | -- |
Source: Baldwin REALTORS®
MLS Number: 387555
APN: 43-07-26-0-000-006.117
- 10680 War Emblem Ave
- 24061 Citation Loop
- 24011 Citation Loop
- 24979 Spectacular Bid Loop
- 10948 War Emblem Ave
- 24582 Smarty Jones Cir
- 10995 Winning Colors Trail
- 24966 Spectacular Bid Loop
- 24939 Spectacular Bid Loop
- 24574 Thunder Gulch Ln
- 24588 Thunder Gulch Ln
- 24903 Spectacular Bid Loop
- 24040 Affirmed Ave
- 10253 Secretariat Blvd
- 10264 Secretariat Blvd
- The Hawthorne Plan at Jubilee Farms
- The Destin Plan at Jubilee Farms
- PECAN Plan at Jubilee Farms
- Jasmine Plan at Jubilee Farms
- Birch Plan at Jubilee Farms
- 24061 Citation Loop
- 10958 War Emblem Ave
- 10436 Ruffian Route
- 24903 Spectacular Bid Loop
- 10360 Ruffian Route
- 10464 Winning Colors Trail
- 23792 Unbridled Loop
- 9944 Cumbria Dr
- 12239 Cressida Loop
- 263 Tillage St
- 25865 Argonne Dr
- 9255 Coles Ct
- 22360 Bushel Rd
- 8964 Rand Ave
- 8254 County Road 64
- 25806 Pollard Rd Unit 104
- 25806 Pollard Rd Unit 65
- 25806 Pollard Rd Unit 8
- 8160 County Road 64
- 21686 Middlebrook St
