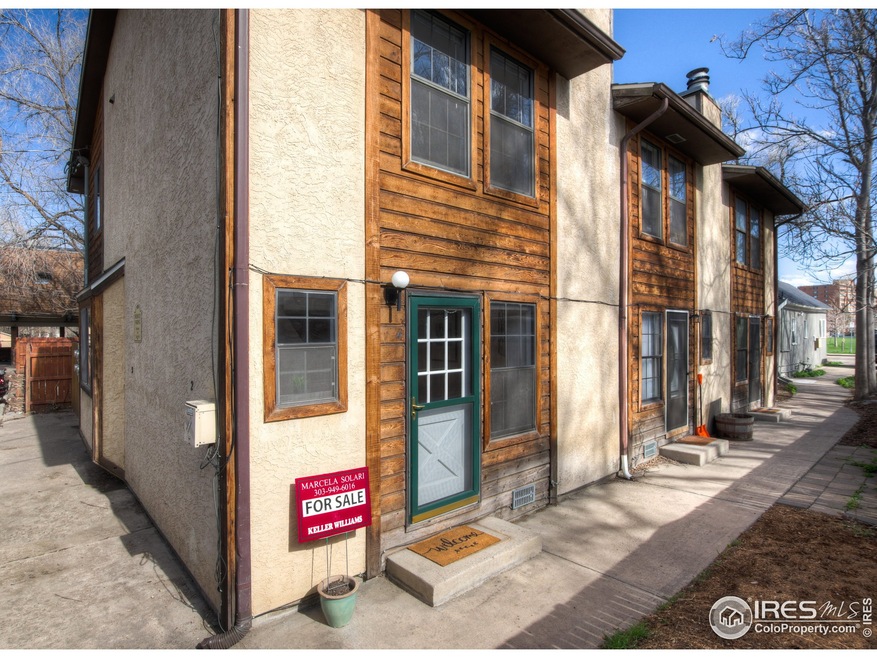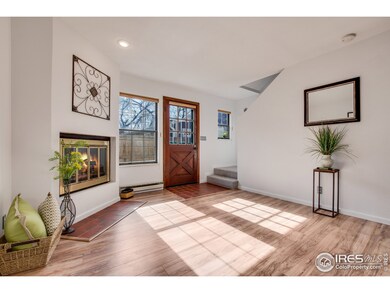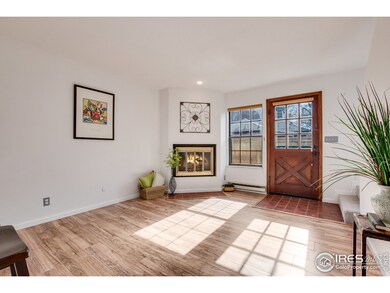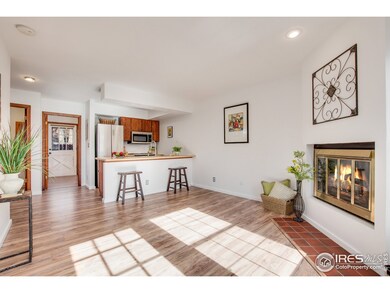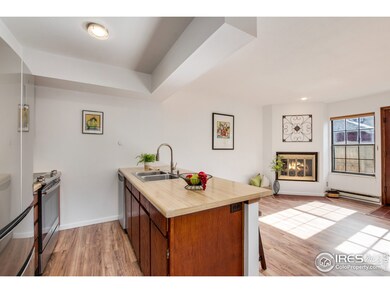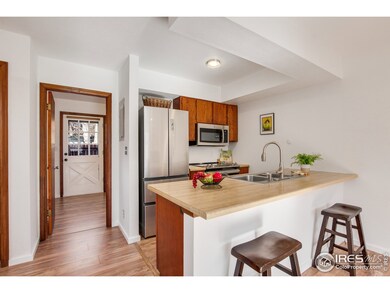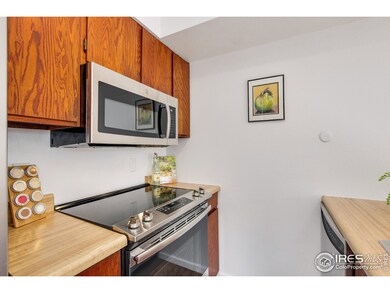
2429 Spruce St Unit 4 Boulder, CO 80302
Whittier NeighborhoodHighlights
- City View
- Open Floorplan
- Contemporary Architecture
- Whittier Elementary School Rated A-
- Deck
- End Unit
About This Home
As of May 2020INVESTMENT OPPORTUNITY! LOVELY TOWNHOME, END UNIT, ONE BLOCK FROM PEARL STREET, ACROSS FROM PARK! Welcoming & very functional 2-story home in the heart of Boulder. Peaceful location, away from street traffic, surrounded by mature trees. Large windows, abundant natural light. The main level features an open kitchen/living room area with a vintage wood-burning fireplace. New stainless appliances. Laminate floors. Towards the back of the home, a bright & light-filled creative space invites your imagination. It opens onto the private patio & deck, fully fenced. Main-level laundry. Storage closet. Upstairs, 2 spacious bedrooms & a full bath. Reserved parking space (#4). SIGNIFICANT UPGRADES: New roof (2019), paint, flooring (laminate, carpet, porcelain tile in baths), appliances, lights, faucets, exterior doors. Newer water heater & more. IDEAL LOCATION: Across from Greenleaf Park. Near Pearl Street Mall, Spruce Pool, grocery stores, shops, restaurants & cafes. Minutes to CU. MOVE-IN READY!
Last Buyer's Agent
Elizabeth Pacini
8z Real Estate
Townhouse Details
Home Type
- Townhome
Est. Annual Taxes
- $2,918
Year Built
- Built in 1978
Lot Details
- Property fronts an alley
- End Unit
- West Facing Home
- Southern Exposure
- Wood Fence
- Level Lot
- Private Yard
HOA Fees
- $200 Monthly HOA Fees
Parking
- 1 Car Garage
- Reserved Parking
Home Design
- Contemporary Architecture
- Wood Frame Construction
- Composition Roof
- Wood Siding
- Stucco
Interior Spaces
- 960 Sq Ft Home
- 2-Story Property
- Open Floorplan
- Double Pane Windows
- Window Treatments
- Living Room with Fireplace
- Home Office
- City Views
- Crawl Space
Kitchen
- Eat-In Kitchen
- Electric Oven or Range
- Microwave
- Dishwasher
- Kitchen Island
- Disposal
Flooring
- Carpet
- Laminate
Bedrooms and Bathrooms
- 2 Bedrooms
- Primary bathroom on main floor
Laundry
- Laundry on main level
- Dryer
- Washer
Home Security
Outdoor Features
- Deck
- Patio
- Exterior Lighting
Schools
- Whittier Elementary School
- Casey Middle School
- Boulder High School
Utilities
- Baseboard Heating
- High Speed Internet
- Cable TV Available
Listing and Financial Details
- Assessor Parcel Number R0078605
Community Details
Overview
- Association fees include trash, maintenance structure, water/sewer, hazard insurance
- Whittier Subdivision
Recreation
- Community Playground
- Park
- Hiking Trails
Security
- Storm Doors
Ownership History
Purchase Details
Home Financials for this Owner
Home Financials are based on the most recent Mortgage that was taken out on this home.Purchase Details
Purchase Details
Purchase Details
Similar Homes in Boulder, CO
Home Values in the Area
Average Home Value in this Area
Purchase History
| Date | Type | Sale Price | Title Company |
|---|---|---|---|
| Warranty Deed | $489,650 | Land Title Guarantee | |
| Warranty Deed | $67,000 | -- | |
| Warranty Deed | $53,000 | -- | |
| Warranty Deed | $177,500 | -- |
Property History
| Date | Event | Price | Change | Sq Ft Price |
|---|---|---|---|---|
| 07/10/2025 07/10/25 | For Sale | $645,000 | +31.7% | $672 / Sq Ft |
| 08/11/2021 08/11/21 | Off Market | $489,650 | -- | -- |
| 05/13/2020 05/13/20 | Sold | $489,650 | -0.1% | $510 / Sq Ft |
| 04/25/2020 04/25/20 | For Sale | $490,000 | -- | $510 / Sq Ft |
Tax History Compared to Growth
Tax History
| Year | Tax Paid | Tax Assessment Tax Assessment Total Assessment is a certain percentage of the fair market value that is determined by local assessors to be the total taxable value of land and additions on the property. | Land | Improvement |
|---|---|---|---|---|
| 2025 | $3,124 | $39,263 | -- | $39,263 |
| 2024 | $3,124 | $39,263 | -- | $39,263 |
| 2023 | $3,070 | $35,546 | -- | $39,231 |
| 2022 | $3,164 | $34,076 | $0 | $34,076 |
| 2021 | $3,017 | $35,056 | $0 | $35,056 |
| 2020 | $2,964 | $34,048 | $0 | $34,048 |
| 2019 | $2,918 | $34,048 | $0 | $34,048 |
| 2018 | $2,506 | $28,908 | $0 | $28,908 |
| 2017 | $2,428 | $31,959 | $0 | $31,959 |
| 2016 | $2,239 | $25,870 | $0 | $25,870 |
| 2015 | $2,121 | $21,492 | $0 | $21,492 |
| 2014 | $1,848 | $21,492 | $0 | $21,492 |
Agents Affiliated with this Home
-
Bambi Markvart

Seller's Agent in 2025
Bambi Markvart
RE/MAX
(720) 364-8820
61 Total Sales
-
Marcela Solari

Seller's Agent in 2020
Marcela Solari
Keller Williams-Preferred Rlty
(303) 949-6016
52 Total Sales
-
E
Buyer's Agent in 2020
Elizabeth Pacini
8z Real Estate
Map
Source: IRES MLS
MLS Number: 909724
APN: 1463306-19-004
- 2336 Spruce St Unit 5
- 2279 Spruce St Unit 8
- 2304 Pearl St Unit 2
- 2254 Spruce St Unit A
- 1916 23rd St
- 2465 Walnut St Unit 7
- 2201 Pearl St Unit 110
- 2201 Pearl St Unit 224
- 2204 Pine St
- 1821 Bluff St
- 2240 Bluff St
- 1850 Folsom St Unit 412
- 1850 Folsom St Unit 1110
- 1850 Folsom St Unit 611
- 1850 Folsom St Unit 402
- 2118 Pearl St Unit C
- 2718 Pine St Unit 301
- 2718 Pine St Unit 305
- 1838 22nd St
- 2711 Mapleton Ave Unit 27
