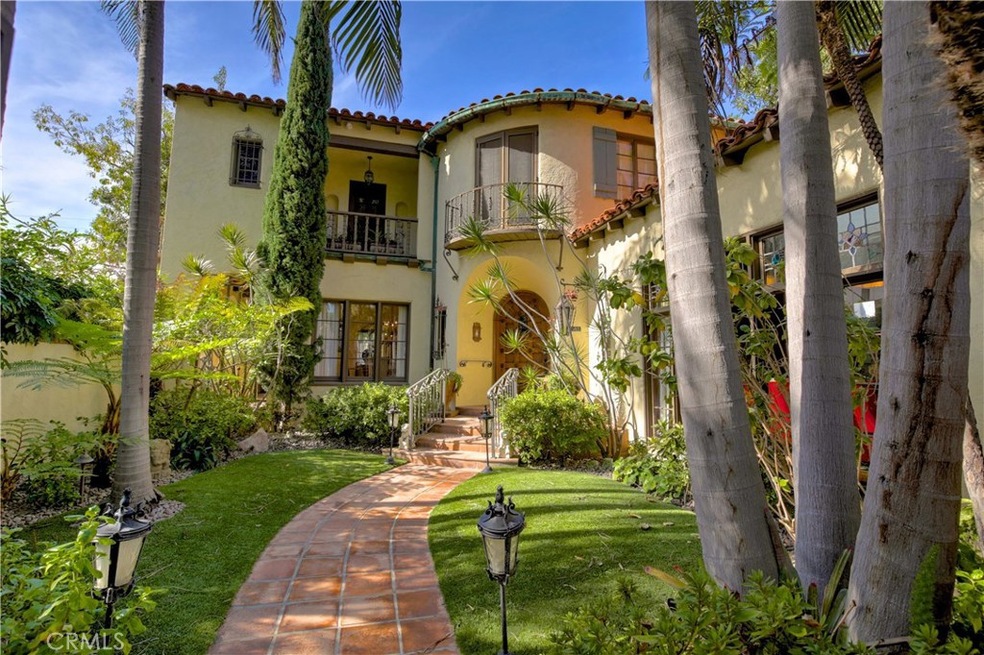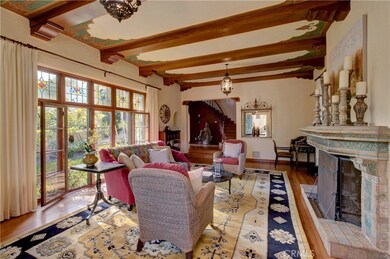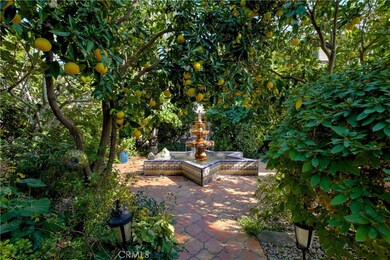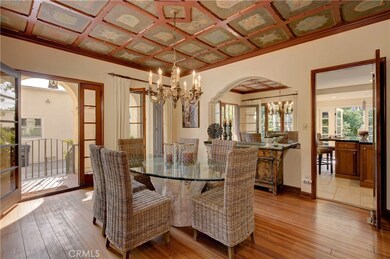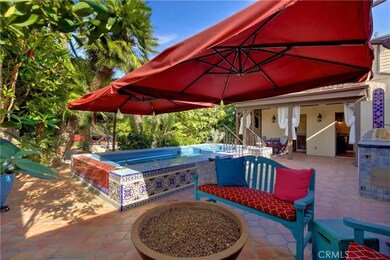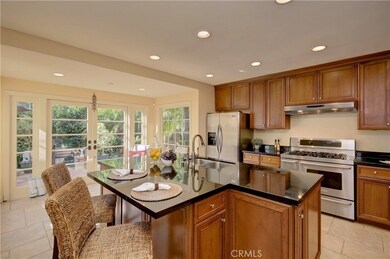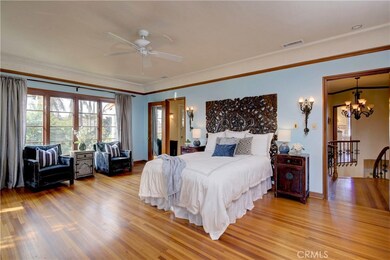
243 Euclid Ave Long Beach, CA 90803
Belmont Heights NeighborhoodEstimated Value: $2,053,000 - $2,732,000
Highlights
- Guest House
- Exercise
- Updated Kitchen
- Fremont Elementary School Rated A
- Primary Bedroom Suite
- Open Floorplan
About This Home
As of March 2019Originally built in 1927, this magnificent Spanish Revival estate in the heart of Belmont Heights has been authentically preserved, thoughtfully modernized & impressively appointed to effortlessly blend Old World details with a neo-classic flair. Gated for privacy, its picturesque surrounds comprised of towering palms & lush plantings make it both peaceful & park-like. Distinguished by a turreted façade with charming Juliet balcony, the home’s impressive arched entry door opens to a welcoming foyer with spiral staircase. Every room is a wondrous testimony to bygone artistry with highlights such as mahogany wood floors, wood beamed ceilings & classic light fixtures, as well as plentiful windows & doors opening to various gardens. Encompassing 3,273 square feet, there are 5 bedrooms–one on the main floor & 4 bathrooms including a guest house built atop the 2-car garage with kitchen, bath & patio. The expansive master suite has wood floors, a retro-inspired bathroom & balcony. The living room has a mantled fireplace, while the dining room has an amazing crisscross designed wood ceiling with unique painted insets & island kitchen with all new Kitchen Aid appliances adjoins the spacious family room. An absolutely idyllic & magical backyard features authentic Spanish pavered patios, spa & "endless pool" with treadmill currents, water fountain & outdoor kitchen with BBQ–all with custom mosaic tile surrounds, plus a pool house with shower & infrared sauna, & fruit bearing trees
Last Agent to Sell the Property
Seven Gables Real Estate License #01322068 Listed on: 11/16/2018

Home Details
Home Type
- Single Family
Est. Annual Taxes
- $24,976
Year Built
- Built in 1927
Lot Details
- 8,709 Sq Ft Lot
- Block Wall Fence
- Landscaped
- Front Yard
- Property is zoned LBR1N
Parking
- 2 Car Garage
- Parking Available
- Front Facing Garage
- Driveway
Home Design
- Spanish Architecture
- Mediterranean Architecture
- Turnkey
- Raised Foundation
- Spanish Tile Roof
Interior Spaces
- 3,279 Sq Ft Home
- 2-Story Property
- Open Floorplan
- Crown Molding
- Beamed Ceilings
- Coffered Ceiling
- Cathedral Ceiling
- Ceiling Fan
- Wood Frame Window
- Panel Doors
- Formal Entry
- Family Room Off Kitchen
- Living Room with Fireplace
- Dining Room
- Den
- Wood Flooring
- Neighborhood Views
- Security Lights
Kitchen
- Updated Kitchen
- Breakfast Area or Nook
- Open to Family Room
- Walk-In Pantry
- Gas Oven
- Gas Cooktop
- Microwave
- Dishwasher
- Kitchen Island
- Granite Countertops
- Tile Countertops
- Disposal
Bedrooms and Bathrooms
- 5 Bedrooms | 1 Main Level Bedroom
- Retreat
- Primary Bedroom Suite
- Walk-In Closet
- Tile Bathroom Countertop
- Dual Vanity Sinks in Primary Bathroom
- Bathtub with Shower
- Walk-in Shower
Laundry
- Laundry Room
- Laundry on upper level
Pool
- Exercise
- Spa
Utilities
- Two cooling system units
- Central Heating and Cooling System
- Natural Gas Connected
- Cable TV Available
Additional Features
- Open Patio
- Guest House
Community Details
- No Home Owners Association
Listing and Financial Details
- Tax Lot 4
- Tax Tract Number 5500
- Assessor Parcel Number 7255009008
Ownership History
Purchase Details
Purchase Details
Home Financials for this Owner
Home Financials are based on the most recent Mortgage that was taken out on this home.Purchase Details
Home Financials for this Owner
Home Financials are based on the most recent Mortgage that was taken out on this home.Purchase Details
Home Financials for this Owner
Home Financials are based on the most recent Mortgage that was taken out on this home.Purchase Details
Home Financials for this Owner
Home Financials are based on the most recent Mortgage that was taken out on this home.Purchase Details
Home Financials for this Owner
Home Financials are based on the most recent Mortgage that was taken out on this home.Purchase Details
Home Financials for this Owner
Home Financials are based on the most recent Mortgage that was taken out on this home.Purchase Details
Similar Homes in the area
Home Values in the Area
Average Home Value in this Area
Purchase History
| Date | Buyer | Sale Price | Title Company |
|---|---|---|---|
| Parks Kibbey Family Trust | -- | Lynk Law Inc | |
| Parks Kibbey Ian Beckford | $1,800,000 | First American Title Co | |
| Luebbert Ronald L | -- | Accommodation | |
| Luebbert Ronald L | $1,525,000 | Fidelity National Title Co | |
| Turner Sherrod E | $1,700,000 | North American Title Co | |
| Schoendorf Judson | -- | -- | |
| Schoendorf Judson | -- | -- | |
| Schoendorf Judson | -- | -- |
Mortgage History
| Date | Status | Borrower | Loan Amount |
|---|---|---|---|
| Previous Owner | Kibbey Ian Beckford | $1,100,000 | |
| Previous Owner | Parks Kibbey Ian Beckford | $1,080,000 | |
| Previous Owner | Parks Kibbey Ian Beckford | $350,000 | |
| Previous Owner | Luebert Ronald L | $1,185,000 | |
| Previous Owner | Luebbert Ronald L | $1,220,000 | |
| Previous Owner | Turner Sherrod E | $1,190,000 | |
| Previous Owner | Turner Sherrod E | $260,000 | |
| Previous Owner | Turner Sherrod E | $1,100,000 | |
| Previous Owner | Schoendorf Judson R | $125,000 | |
| Previous Owner | Schoendorf Judson | $122,000 | |
| Previous Owner | Schoendorf Judson R | $153,400 |
Property History
| Date | Event | Price | Change | Sq Ft Price |
|---|---|---|---|---|
| 03/01/2019 03/01/19 | Sold | $1,800,000 | -5.2% | $549 / Sq Ft |
| 02/01/2019 02/01/19 | Pending | -- | -- | -- |
| 01/11/2019 01/11/19 | Price Changed | $1,899,000 | -2.6% | $579 / Sq Ft |
| 11/16/2018 11/16/18 | For Sale | $1,950,000 | -- | $595 / Sq Ft |
Tax History Compared to Growth
Tax History
| Year | Tax Paid | Tax Assessment Tax Assessment Total Assessment is a certain percentage of the fair market value that is determined by local assessors to be the total taxable value of land and additions on the property. | Land | Improvement |
|---|---|---|---|---|
| 2024 | $24,976 | $1,968,559 | $1,377,992 | $590,567 |
| 2023 | $24,567 | $1,929,961 | $1,350,973 | $578,988 |
| 2022 | $23,040 | $1,892,120 | $1,324,484 | $567,636 |
| 2021 | $22,602 | $1,855,020 | $1,298,514 | $556,506 |
| 2020 | $22,543 | $1,836,000 | $1,285,200 | $550,800 |
| 2019 | $21,632 | $1,753,536 | $1,204,801 | $548,735 |
| 2018 | $21,084 | $1,719,154 | $1,181,178 | $537,976 |
| 2016 | $19,384 | $1,652,399 | $1,135,312 | $517,087 |
| 2015 | $18,307 | $1,602,680 | $1,118,259 | $484,421 |
| 2014 | $18,055 | $1,562,561 | $1,096,354 | $466,207 |
Agents Affiliated with this Home
-
Maria Xanthakis

Seller's Agent in 2019
Maria Xanthakis
Seven Gables Real Estate
(714) 785-8914
136 Total Sales
-
Marcia Gale

Buyer's Agent in 2019
Marcia Gale
Compass
(818) 783-7721
29 Total Sales
Map
Source: California Regional Multiple Listing Service (CRMLS)
MLS Number: OC18274334
APN: 7255-009-008
- 249 Loma Ave
- 254 Newport Ave
- 274 Grand Ave
- 235 Termino Ave Unit 1
- 3737 E 2nd St Unit 201
- 3737 E 2nd St Unit 301
- 219 Redondo Ave
- 3833 E 2nd St Unit 203
- 3515 E 1st St
- 335 Redondo Ave
- 3601 E Ocean Blvd Unit 2C
- 363 Newport Ave Unit 102
- 3707 E Livingston Dr Unit 403
- 3811 E Livingston Dr Unit 1
- 3817 E Livingston Dr
- 116 Termino Ave
- 3033 E Vista St
- 3042 E 3rd St Unit 5
- 3600 E 4th St Unit 107
- 3600 E 4th St Unit 303
- 243 Euclid Ave
- 3628 E Vista St
- 3626 E Vista St
- 247 Euclid Ave
- 3616 E Vista St
- 239 Euclid Ave
- 244 Loma Ave
- 240 Loma Ave Unit A
- 240 Loma Ave
- 3608 E Vista St
- 238 Loma Ave
- 237 Euclid Ave
- 246 Euclid Ave
- 3600 E Vista St
- 242 Euclid Ave
- 244 Euclid Ave
- 240 Euclid Ave
- 3629 E Vista St
- 3621 E Vista St
- 3643 E Vista St
