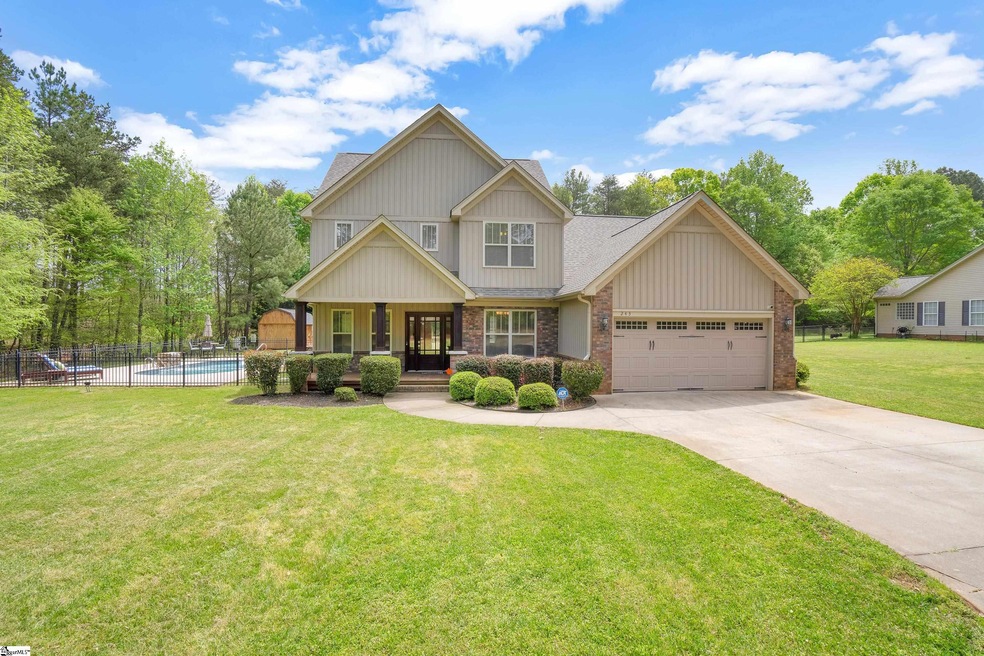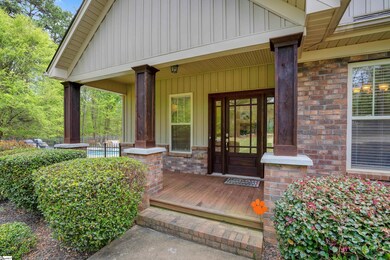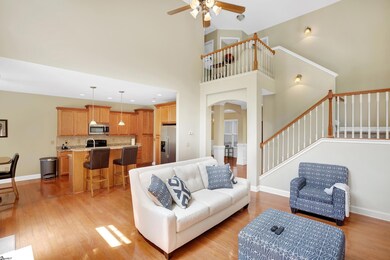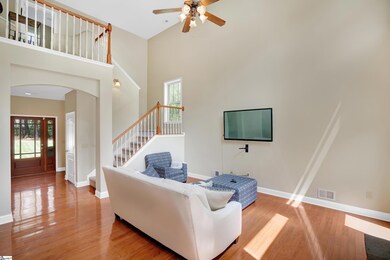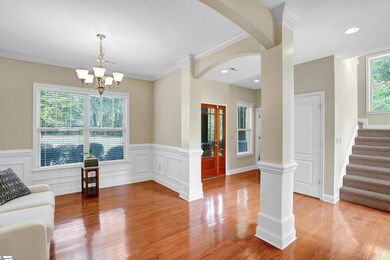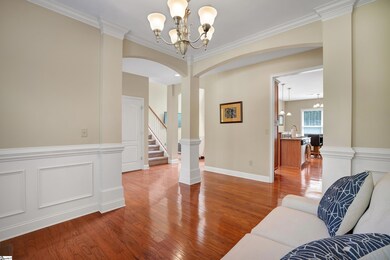
243 Holly Tree Cir Duncan, SC 29334
Highlights
- Open Floorplan
- Craftsman Architecture
- Wood Flooring
- Florence Chapel Middle School Rated A
- Deck
- Great Room
About This Home
As of September 2024"Saltwater" pool and no HOA. Live in your own private peace. This home has it all and then some. It has 4 bedrooms and 2.5 baths. Formal dining and a great room with 2 story ceiling and a gas log fireplace. It is situated on almost a 1 acre lot with a large outbuilding that will remain. This home has a well-manicured lawn, kitchen with stainless steel appliances that will remain. It has granite counter and a barstool island. The upstairs has 3 bedrooms great for guest or a private area for your kids to play. The owner's suite is on the main level, with a private bath with a separate shower, garden tub and a huge walk-in closet. The home has a 2-car garage, front porch and solid wood front door with beautiful sidelights. Rock the evening away or spend time by the pool reading your favorite book and listening to your favorite music. Invite your family and friends over for a swim and cookout. This house will afford you so many opportunities to enjoy your new home. You will love this property and its location. It is so close to Greenville, Spartanburg and minutes from BMW. Don't let this home pass you by. $509,900. Come see this home today as it is sure not to last long is this market.
Home Details
Home Type
- Single Family
Est. Annual Taxes
- $1,306
Year Built
- Built in 2008
Lot Details
- 0.91 Acre Lot
- Level Lot
- Few Trees
Home Design
- Craftsman Architecture
- Brick Exterior Construction
- Slab Foundation
- Architectural Shingle Roof
- Vinyl Siding
Interior Spaces
- 2,354 Sq Ft Home
- 2,400-2,599 Sq Ft Home
- 2-Story Property
- Open Floorplan
- Smooth Ceilings
- Ceiling height of 9 feet or more
- Gas Log Fireplace
- Two Story Entrance Foyer
- Great Room
- Dining Room
- Fire and Smoke Detector
Kitchen
- Free-Standing Electric Range
- <<builtInMicrowave>>
- Dishwasher
- Granite Countertops
- Disposal
Flooring
- Wood
- Carpet
- Ceramic Tile
- Vinyl
Bedrooms and Bathrooms
- 4 Bedrooms | 1 Main Level Bedroom
- Primary Bathroom is a Full Bathroom
- 2.5 Bathrooms
- Dual Vanity Sinks in Primary Bathroom
- Garden Bath
- Separate Shower
Laundry
- Laundry Room
- Laundry on main level
Parking
- 2 Car Attached Garage
- Parking Pad
Outdoor Features
- Deck
- Front Porch
Schools
- River Ridge Elementary School
- Florence Chapel Middle School
- James F. Byrnes High School
Utilities
- Forced Air Heating and Cooling System
- Underground Utilities
- Gas Water Heater
- Septic Tank
- Cable TV Available
Community Details
- Built by Stonewood Builders
- Holly Tree Estates Subdivision
Listing and Financial Details
- Assessor Parcel Number 5-26-06-001.00
Ownership History
Purchase Details
Home Financials for this Owner
Home Financials are based on the most recent Mortgage that was taken out on this home.Purchase Details
Home Financials for this Owner
Home Financials are based on the most recent Mortgage that was taken out on this home.Purchase Details
Home Financials for this Owner
Home Financials are based on the most recent Mortgage that was taken out on this home.Purchase Details
Similar Homes in Duncan, SC
Home Values in the Area
Average Home Value in this Area
Purchase History
| Date | Type | Sale Price | Title Company |
|---|---|---|---|
| Deed | $560,000 | None Listed On Document | |
| Deed | $141,000 | None Listed On Document | |
| Deed | $141,000 | None Listed On Document | |
| Deed | $224,127 | -- | |
| Deed | $36,000 | None Available |
Mortgage History
| Date | Status | Loan Amount | Loan Type |
|---|---|---|---|
| Open | $420,000 | New Conventional | |
| Previous Owner | $316,000 | New Conventional | |
| Previous Owner | $221,207 | FHA |
Property History
| Date | Event | Price | Change | Sq Ft Price |
|---|---|---|---|---|
| 09/13/2024 09/13/24 | Sold | $560,000 | -6.5% | $187 / Sq Ft |
| 08/07/2024 08/07/24 | Pending | -- | -- | -- |
| 08/01/2024 08/01/24 | For Sale | $599,000 | +35.8% | $200 / Sq Ft |
| 05/26/2022 05/26/22 | Sold | $441,000 | -13.5% | $184 / Sq Ft |
| 04/26/2022 04/26/22 | For Sale | $509,900 | -- | $212 / Sq Ft |
Tax History Compared to Growth
Tax History
| Year | Tax Paid | Tax Assessment Tax Assessment Total Assessment is a certain percentage of the fair market value that is determined by local assessors to be the total taxable value of land and additions on the property. | Land | Improvement |
|---|---|---|---|---|
| 2024 | $9,113 | $26,460 | $1,704 | $24,756 |
| 2023 | $9,113 | $26,460 | $1,704 | $24,756 |
| 2022 | $1,537 | $9,980 | $720 | $9,260 |
| 2021 | $1,537 | $9,980 | $720 | $9,260 |
| 2020 | $1,509 | $9,980 | $720 | $9,260 |
| 2019 | $1,505 | $9,980 | $720 | $9,260 |
| 2018 | $1,418 | $9,980 | $720 | $9,260 |
| 2017 | $1,281 | $8,960 | $720 | $8,240 |
| 2016 | $1,234 | $8,960 | $720 | $8,240 |
| 2015 | $1,187 | $8,960 | $720 | $8,240 |
| 2014 | $1,192 | $8,960 | $720 | $8,240 |
Agents Affiliated with this Home
-
Tatyana Curdoglo

Seller's Agent in 2024
Tatyana Curdoglo
Reznik Real Estate LLC
(864) 747-5561
138 Total Sales
-
Parker McGraw

Buyer's Agent in 2024
Parker McGraw
Keller Williams Realty
(864) 580-0871
207 Total Sales
-
Rhonda Porter

Seller's Agent in 2022
Rhonda Porter
Coldwell Banker Caine Real Est
(864) 316-3000
205 Total Sales
-
Matt Rieser

Buyer's Agent in 2022
Matt Rieser
XSell Upstate
(864) 275-7313
137 Total Sales
Map
Source: Greater Greenville Association of REALTORS®
MLS Number: 1469755
APN: 5-26-06-001.00
- 0 Wingo Rd Unit 1551484
- 158 Clingstone Trail
- 152 Clingstone Trail
- 113 Commodore Dr
- 126 Loblolly Dr
- 00 Wingo Rd
- 701 Terrace Creek Dr
- 701 Terrace Circle Dr
- 218 Wingo Rd
- 650 Windward Ln
- 406 Rolling Pines Ln
- 20 E Pine St
- 166 Santa Ana Way
- 835 Terrace Creek Dr
- 506 Bellot Winds Dr
- 537 Bellot Winds Dr
- 519 Forest Shoals Ln
- 491 Irby Rd
- 756 Windward Ln
- 142 Dogwood Ln
