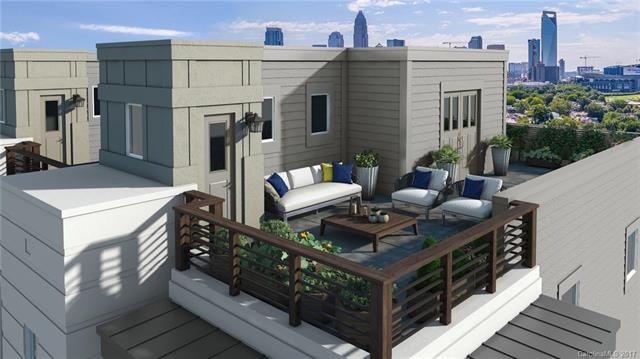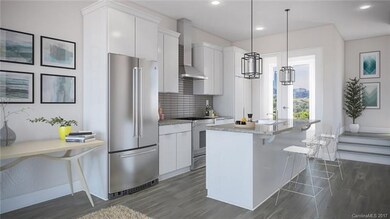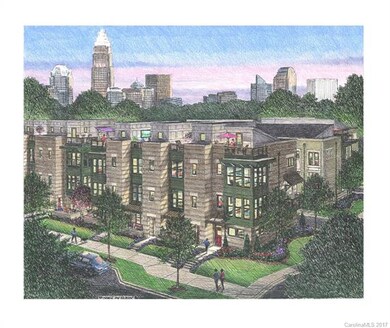
243 Uptown Dr W Unit 70 Charlotte, NC 28208
Seversville NeighborhoodEstimated Value: $499,000 - $571,000
Highlights
- New Construction
- Engineered Wood Flooring
- Dog Park
- Open Floorplan
About This Home
As of May 2019Calling all animal lovers! Enjoy your very own treetop canopy view from your rooftop terrace overlooking popular Seversville neighborhood. Fenced on-site dog park. Contemporary style & modern interiors. Kitchen has modern textured European flat panel cabinets. Quartz in Master Bath & Kitchen. Walk to Blue Blaze Brewery or Greenway & Trolley to Uptown at this convenient location! 2 bed/2.5 bath w 2 car tandem garage & OPTIONAL WRAP AROUND ROOFTOP TERRACE. Estimated Completion March 2019.
Property Details
Home Type
- Condominium
Year Built
- Built in 2019 | New Construction
Lot Details
- 1,350
HOA Fees
- $180 Monthly HOA Fees
Parking
- 2
Home Design
- Slab Foundation
Interior Spaces
- Open Floorplan
- Pull Down Stairs to Attic
Flooring
- Engineered Wood
- Tile
Listing and Financial Details
- Assessor Parcel Number 07101708
Community Details
Overview
- Hawthorne Management Association, Phone Number (704) 377-0114
- Built by Hopper Communities
Recreation
- Dog Park
Ownership History
Purchase Details
Home Financials for this Owner
Home Financials are based on the most recent Mortgage that was taken out on this home.Purchase Details
Home Financials for this Owner
Home Financials are based on the most recent Mortgage that was taken out on this home.Similar Homes in Charlotte, NC
Home Values in the Area
Average Home Value in this Area
Purchase History
| Date | Buyer | Sale Price | Title Company |
|---|---|---|---|
| Klaus Uwe | $396,000 | Chicago Title Insurance Co | |
| Hc Uptown West Townhomes Llc | $760,000 | None Available |
Mortgage History
| Date | Status | Borrower | Loan Amount |
|---|---|---|---|
| Open | Klaus Uwe | $270,000 | |
| Previous Owner | Hc Uptown West Townhomes Llc | $8,000,000 |
Property History
| Date | Event | Price | Change | Sq Ft Price |
|---|---|---|---|---|
| 05/09/2019 05/09/19 | Sold | $395,900 | +10.3% | $295 / Sq Ft |
| 01/21/2018 01/21/18 | Pending | -- | -- | -- |
| 11/29/2017 11/29/17 | For Sale | $358,800 | -- | $268 / Sq Ft |
Tax History Compared to Growth
Tax History
| Year | Tax Paid | Tax Assessment Tax Assessment Total Assessment is a certain percentage of the fair market value that is determined by local assessors to be the total taxable value of land and additions on the property. | Land | Improvement |
|---|---|---|---|---|
| 2023 | $3,419 | $460,100 | $135,000 | $325,100 |
| 2022 | $3,634 | $372,500 | $123,000 | $249,500 |
| 2021 | $3,634 | $372,500 | $123,000 | $249,500 |
| 2020 | $3,697 | $123,000 | $123,000 | $0 |
| 2019 | $1,187 | $123,000 | $123,000 | $0 |
Agents Affiliated with this Home
-
Bo Younts

Seller's Agent in 2019
Bo Younts
Helen Adams Realty
(704) 779-6251
7 in this area
101 Total Sales
-
Thomas Larsen

Seller Co-Listing Agent in 2019
Thomas Larsen
My Townhome
(704) 968-0324
13 in this area
186 Total Sales
Map
Source: Canopy MLS (Canopy Realtor® Association)
MLS Number: CAR3341637
APN: 071-017-38
- 1617 Cannon View Ln
- 324 Uptown Dr W
- 336 Uptown Dr W
- 310 Wesley Heights Way
- 302 Wesley Heights Way
- 312 Wesley Heights Way Unit B
- 312 Wesley Heights Way Unit A
- 1556 Walnut View Dr
- 1525 Walnut View Dr Unit 39
- 648 W End Dr
- 614 W End Dr
- 1519 and 1521 Montgomery St
- 1412 W 4th St
- 314 Viburnum Way Ct
- 223 S Bruns Ave
- 1651 Duckworth Ave
- 235 S Bruns Ave
- 1509 Montgomery St
- 582 W End Dr
- 225 Flint St
- 243 Uptown Dr W Unit 70
- 235 Uptown West Dr Unit 68
- 248 Uptown West Dr Unit 53
- 244 Uptown West Dr Unit 52
- 244 Uptown West Dr
- 240 Uptown West Dr Unit 51
- 240 Uptown West Dr
- 240 Uptown Dr W
- 236 Uptown West Dr Unit 50
- 231 Uptown Dr W Unit 67
- 223 Uptown West Dr Unit 65
- 223 Uptown West Dr
- 223 Uptown Dr W
- 228 Uptown West Dr Unit 49
- 256 Uptown West Dr Unit 55
- 239 Uptown Dr W Unit 69
- 304 Uptown Dr W Unit 56
- 224 Uptown West Dr Unit 48
- 207 Walnut Ave
- 324 Uptown Dr W Unit 61


