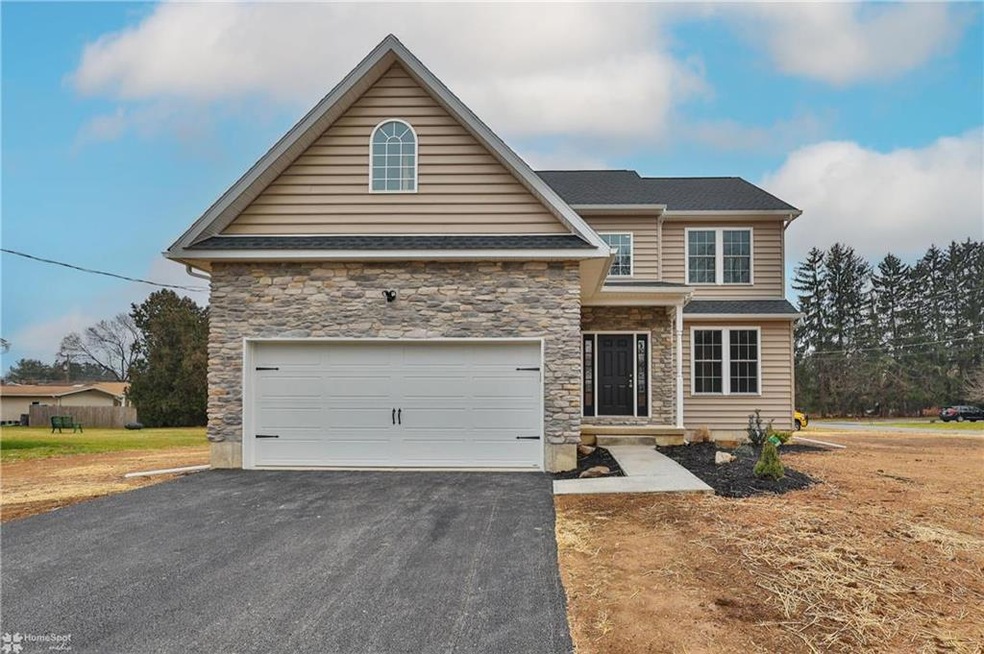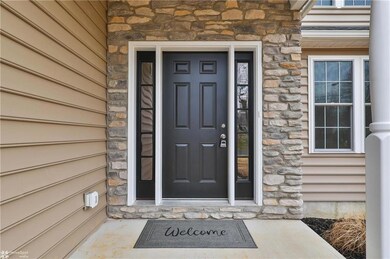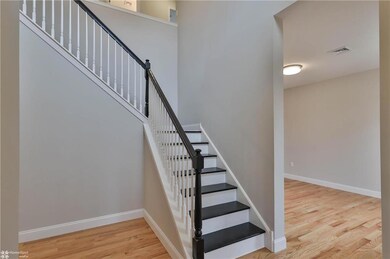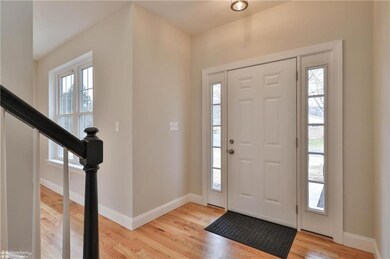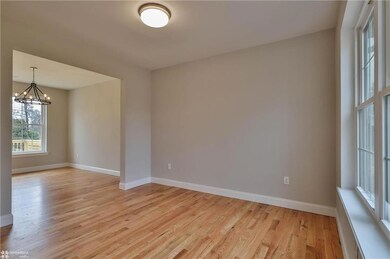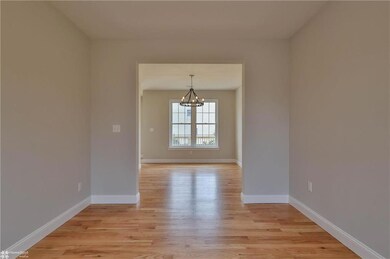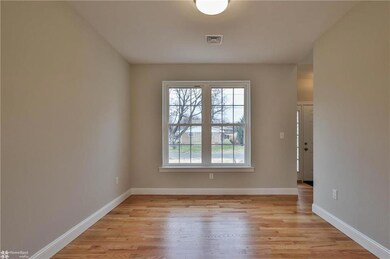
2430 Coolidge St Allentown, PA 18104
South Whitehall Township NeighborhoodEstimated Value: $532,000 - $593,000
Highlights
- Colonial Architecture
- Deck
- 2 Car Attached Garage
- Kratzer Elementary School Rated A
- Wood Flooring
- Walk-In Closet
About This Home
As of March 2024NEW CONSTRUCTION. This two story home offers gleaming hardwood floors, staircase with black treads and railing, and a flowing floor plan. The living room is open to the dining room, kitchen features white shaker cabinetry, Carrara quartz counters, subway tile backsplash, slide in electric range, and is open to the family room. The patio doors lead from kitchen to the deck and backyard for easy entertaining. Power room, first floor laundry, and two car garage. Upstairs you'll find carpeting throughout, an owner's suite with 8x8 walk-in closet, dual vanity, tile shower, and tub surround. Three additional bedrooms and main bath with tile floors and tub surround. The basement ceiling is drywalled, 2 heat vents were added, and electric sub panel if your plans are to finish in the future. Quality 2x6 construction, Viwinco windows, high efficiency heat pump, and upgraded tile, doors, and appliances. Within walking distance to Sim's Market and conveniently located to shopping, restaurants, parks, and major routes.
Home Details
Home Type
- Single Family
Est. Annual Taxes
- $6,532
Year Built
- Built in 2023
Lot Details
- 0.28 Acre Lot
- Paved or Partially Paved Lot
- Level Lot
- Property is zoned R-4-MEDIUM DENSITY RESIDENTIAL
Home Design
- Colonial Architecture
- Asphalt Roof
- Stone Veneer
- Vinyl Construction Material
Interior Spaces
- 2,176 Sq Ft Home
- 2-Story Property
- Family Room Downstairs
- Dining Room
- Fire and Smoke Detector
Kitchen
- Microwave
- Dishwasher
- Disposal
Flooring
- Wood
- Wall to Wall Carpet
- Tile
Bedrooms and Bathrooms
- 4 Bedrooms
- Walk-In Closet
Laundry
- Laundry on main level
- Washer and Dryer Hookup
Basement
- Basement Fills Entire Space Under The House
- Sump Pump
- Basement Window Egress
Parking
- 2 Car Attached Garage
- Garage Door Opener
- Driveway
- On-Street Parking
- Off-Street Parking
Outdoor Features
- Deck
Schools
- Kernsville Elementary School
- Orefield Middle School
- Parkland High School
Utilities
- Central Air
- Heat Pump System
- 101 to 200 Amp Service
- Electric Water Heater
- Cable TV Available
Community Details
- Fernwood Subdivision
Listing and Financial Details
- Assessor Parcel Number 548776417509001
Ownership History
Purchase Details
Home Financials for this Owner
Home Financials are based on the most recent Mortgage that was taken out on this home.Purchase Details
Similar Homes in Allentown, PA
Home Values in the Area
Average Home Value in this Area
Purchase History
| Date | Buyer | Sale Price | Title Company |
|---|---|---|---|
| Pupo Carissa | $549,900 | Steelhouse Abstract | |
| Jr Hamilton Properties Llc | $65,000 | Roth Law Firm |
Mortgage History
| Date | Status | Borrower | Loan Amount |
|---|---|---|---|
| Open | Pupo Carissa | $522,405 |
Property History
| Date | Event | Price | Change | Sq Ft Price |
|---|---|---|---|---|
| 03/07/2024 03/07/24 | Sold | $549,900 | 0.0% | $253 / Sq Ft |
| 02/02/2024 02/02/24 | Pending | -- | -- | -- |
| 02/02/2024 02/02/24 | For Sale | $549,900 | -- | $253 / Sq Ft |
Tax History Compared to Growth
Tax History
| Year | Tax Paid | Tax Assessment Tax Assessment Total Assessment is a certain percentage of the fair market value that is determined by local assessors to be the total taxable value of land and additions on the property. | Land | Improvement |
|---|---|---|---|---|
| 2025 | $6,532 | $268,600 | $36,500 | $232,100 |
| 2024 | $858 | $36,500 | $36,500 | $0 |
| 2023 | $1,182 | $51,400 | $36,500 | $14,900 |
| 2022 | $1,178 | $51,400 | $14,900 | $36,500 |
| 2021 | $1,178 | $51,400 | $36,500 | $14,900 |
| 2020 | $1,178 | $51,400 | $36,500 | $14,900 |
| 2019 | $1,155 | $51,400 | $36,500 | $14,900 |
| 2018 | $1,117 | $51,400 | $36,500 | $14,900 |
| 2017 | $1,079 | $51,400 | $36,500 | $14,900 |
| 2016 | -- | $51,400 | $36,500 | $14,900 |
| 2015 | -- | $51,400 | $36,500 | $14,900 |
| 2014 | -- | $51,400 | $36,500 | $14,900 |
Agents Affiliated with this Home
-
Christine Amelio

Seller's Agent in 2024
Christine Amelio
Rudy Amelio Real Estate
(610) 360-1911
3 in this area
78 Total Sales
-
Rudy Amelio

Seller Co-Listing Agent in 2024
Rudy Amelio
Rudy Amelio Real Estate
(610) 437-5501
10 in this area
398 Total Sales
-
Todd Israel
T
Buyer's Agent in 2024
Todd Israel
Coldwell Banker Hearthside
4 in this area
32 Total Sales
Map
Source: Greater Lehigh Valley REALTORS®
MLS Number: 732322
APN: 548776417509-1
- 2210 Grove St
- 1825 W Columbia St
- 2110 Huckleberry Rd
- 1959 Whitehall Ave
- 2357 Albright Ave
- 1134 N 26th St
- 2820 W Pennsylvania St
- 2117 W Highland St
- 1131 N 28th St
- 1150 N 19th St
- 1703 Saratoga Ct
- 1590 Abigail Ln Unit LOT 59
- 1590 Abigail Ln
- 1995 Pierce Dr
- 1420 Leicester Place
- 2203 W Washington St
- 1424 Mauch Chunk Rd
- 2514-2516 Tilghman St
- 736 N 19th St
- 1711 Elmhurst Dr
- 2430 Coolidge St
- 2420 Coolidge St
- 2421 Coolidge St
- 1709 Roosevelt St
- 1737 Roosevelt St
- 2421 Market St
- 2410 Coolidge St
- 2432 Coolidge St
- 2401 Coolidge St
- 1708 N Filbert St
- 1712 Roosevelt St
- 1738 Roosevelt St
- 2430 Buchman St
- 2456 Market St
- 1752 N Filbert St
- 1721 N Filbert St
- 1750 Roosevelt St
- 1707 N Filbert St
- 1737 N Filbert St
- 1670 N Filbert St
