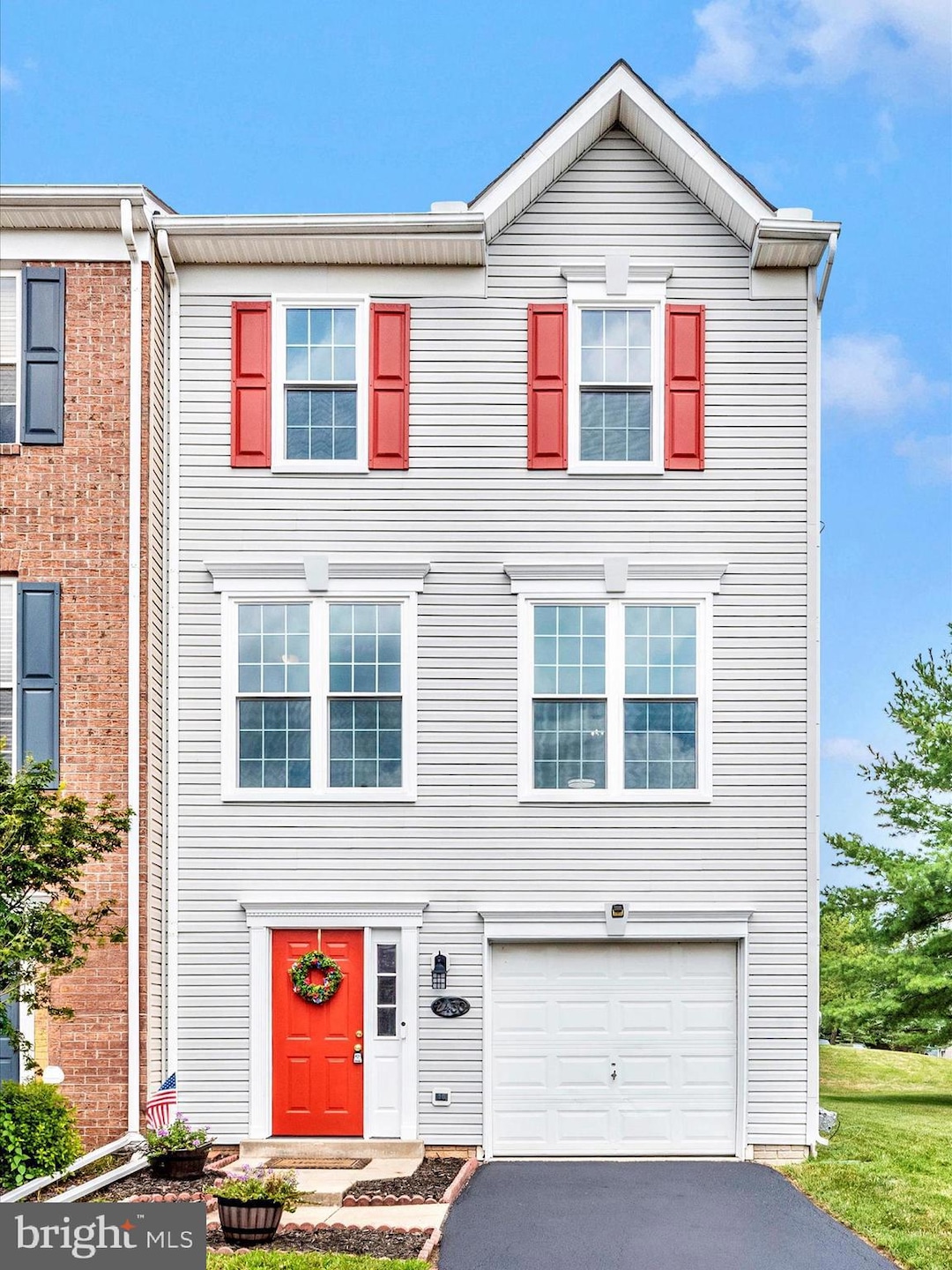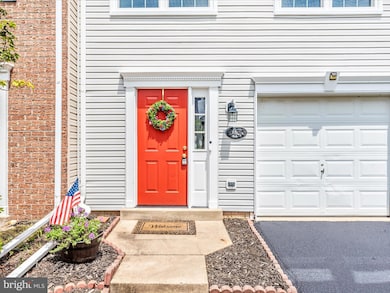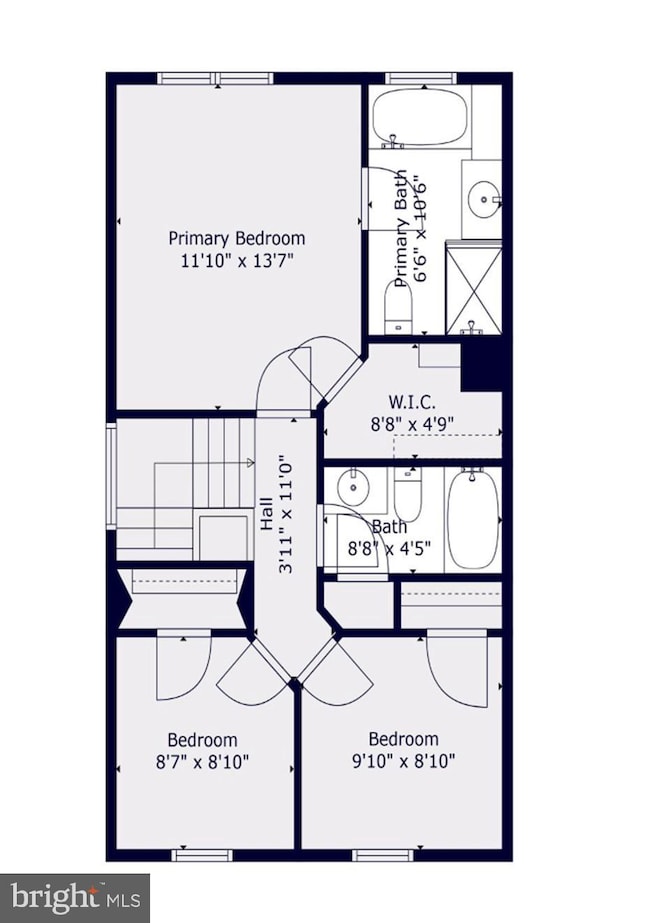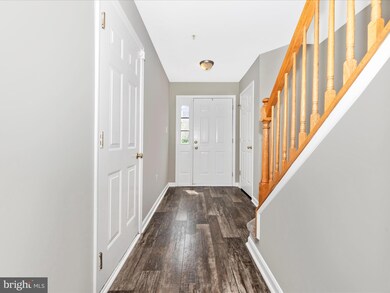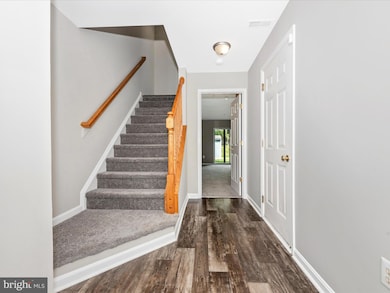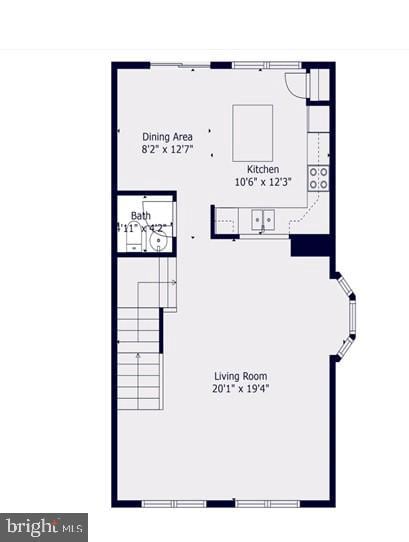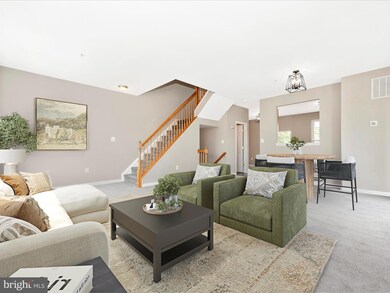
2430 Huntwood Ct Frederick, MD 21702
Whittier NeighborhoodHighlights
- Pier or Dock
- Open Floorplan
- Clubhouse
- Frederick High School Rated A-
- Community Lake
- Deck
About This Home
As of August 2025Fabulous end unit. You will love all the brightness this home has to offer. All NEW windows were just installed in April 2025, fresh paint, new flooring throughout, all NEW toilets, deck updated with Trex 2024, HVAC and HWH updated in 2021, Roof replaced in 2015, covered paver patio, large yard with shed, oversized single car garage, duct work thoroughly cleaned. Excellent location, just minutes to the lake, pool, tennis courts, playground, basketball courts, elementary school, professional center, restaurants, and more!
Last Agent to Sell the Property
Samson Properties License #0026935 Listed on: 07/18/2025

Townhouse Details
Home Type
- Townhome
Est. Annual Taxes
- $5,260
Year Built
- Built in 1999
Lot Details
- 2,951 Sq Ft Lot
- Backs To Open Common Area
- Back Yard
HOA Fees
- $62 Monthly HOA Fees
Parking
- 1 Car Direct Access Garage
- 1 Driveway Space
- Front Facing Garage
Home Design
- Contemporary Architecture
- Slab Foundation
- Frame Construction
- Asphalt Roof
Interior Spaces
- 1,810 Sq Ft Home
- Property has 3 Levels
- Open Floorplan
- Ceiling height of 9 feet or more
- Ceiling Fan
- Entrance Foyer
- Family Room
- Combination Dining and Living Room
- Utility Room
- Laundry Room
- Carpet
Kitchen
- Breakfast Room
- Eat-In Kitchen
- Electric Oven or Range
- Range Hood
- Built-In Microwave
- Dishwasher
- Kitchen Island
- Disposal
Bedrooms and Bathrooms
- 3 Bedrooms
- En-Suite Primary Bedroom
- En-Suite Bathroom
- Walk-In Closet
- Soaking Tub
- Bathtub with Shower
- Walk-in Shower
Finished Basement
- Heated Basement
- Garage Access
- Front and Rear Basement Entry
- Sump Pump
- Natural lighting in basement
Outdoor Features
- Deck
Utilities
- Forced Air Heating and Cooling System
- Vented Exhaust Fan
- Electric Water Heater
- Municipal Trash
Listing and Financial Details
- Tax Lot 276
- Assessor Parcel Number 1102212781
Community Details
Overview
- Association fees include common area maintenance, recreation facility, pool(s), snow removal, trash
- Whittier Pond Subdivision
- Community Lake
Amenities
- Picnic Area
- Common Area
- Clubhouse
Recreation
- Pier or Dock
- Tennis Courts
- Baseball Field
- Soccer Field
- Community Basketball Court
- Community Playground
- Community Pool
- Jogging Path
Pet Policy
- Dogs and Cats Allowed
Ownership History
Purchase Details
Purchase Details
Purchase Details
Purchase Details
Similar Homes in Frederick, MD
Home Values in the Area
Average Home Value in this Area
Purchase History
| Date | Type | Sale Price | Title Company |
|---|---|---|---|
| Interfamily Deed Transfer | -- | Olde Key Title | |
| Deed | $91,000 | Olde Key Title | |
| Deed | $183,000 | -- | |
| Deed | $135,820 | -- |
Mortgage History
| Date | Status | Loan Amount | Loan Type |
|---|---|---|---|
| Closed | -- | No Value Available |
Property History
| Date | Event | Price | Change | Sq Ft Price |
|---|---|---|---|---|
| 08/28/2025 08/28/25 | Sold | $398,000 | -5.9% | $220 / Sq Ft |
| 08/12/2025 08/12/25 | Pending | -- | -- | -- |
| 07/31/2025 07/31/25 | Price Changed | $423,000 | -2.8% | $234 / Sq Ft |
| 07/18/2025 07/18/25 | For Sale | $435,000 | -- | $240 / Sq Ft |
Tax History Compared to Growth
Tax History
| Year | Tax Paid | Tax Assessment Tax Assessment Total Assessment is a certain percentage of the fair market value that is determined by local assessors to be the total taxable value of land and additions on the property. | Land | Improvement |
|---|---|---|---|---|
| 2025 | $5,298 | $305,900 | $100,000 | $205,900 |
| 2024 | $5,298 | $284,267 | $0 | $0 |
| 2023 | $4,809 | $262,633 | $0 | $0 |
| 2022 | $4,364 | $241,000 | $85,000 | $156,000 |
| 2021 | $4,173 | $230,000 | $0 | $0 |
| 2020 | $3,962 | $219,000 | $0 | $0 |
| 2019 | $3,766 | $208,000 | $70,000 | $138,000 |
| 2018 | $3,784 | $207,200 | $0 | $0 |
| 2017 | $3,732 | $208,000 | $0 | $0 |
| 2016 | $3,704 | $205,600 | $0 | $0 |
| 2015 | $3,704 | $203,700 | $0 | $0 |
| 2014 | $3,704 | $201,800 | $0 | $0 |
Agents Affiliated with this Home
-
Trina Wagner

Seller's Agent in 2025
Trina Wagner
Samson Properties
(240) 409-0734
1 in this area
49 Total Sales
-
Tony La Scola

Buyer's Agent in 2025
Tony La Scola
Welcome Home Realty Group
(301) 788-3804
6 in this area
84 Total Sales
Map
Source: Bright MLS
MLS Number: MDFR2067390
APN: 02-212781
- 2228 Wetherburne Way
- 2441 Wynfield Ct
- Hayward Plan at Kellerton - Townhomes
- 2617 Front Shed Dr
- 2615 Front Shed Dr
- 2613 Front Shed Dr
- 2726 Moon Shot Ln
- 2611 Front Shed Dr
- 2609 Front Shed Dr
- 2607 Front Shed Dr
- 2605 Front Shed Dr
- 2602 Front Shed Dr
- 2603 Front Shed Dr
- Morgan Plan at Kellerton - Villas
- Caspian Plan at Kellerton - Villas
- Cumberland Plan at Kellerton - Villas
- Wyndham Plan at Kellerton - Neo-Traditional
- Milton Plan at Kellerton - Neo-Traditional
- 2704 Hillfield Dr
- 2402 Ellsworth Way Unit 2A
