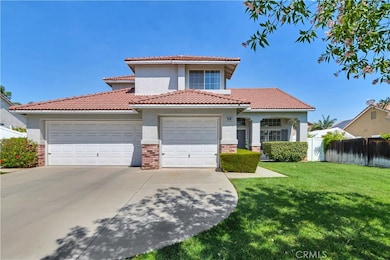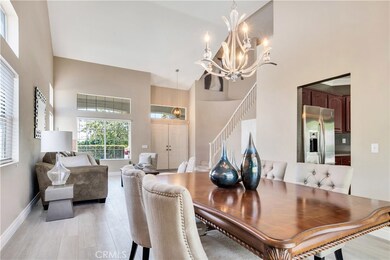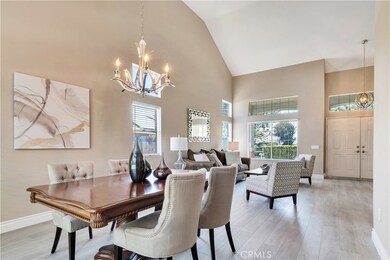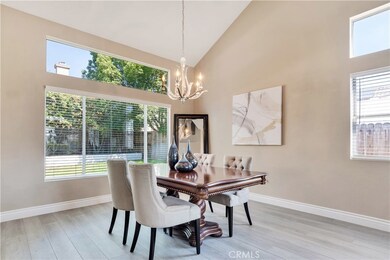
2430 Notre Dame Way Corona, CA 92881
South Corona NeighborhoodEstimated Value: $819,000 - $924,000
Highlights
- Granite Countertops
- Lawn
- Double Door Entry
- Susan B. Anthony Elementary School Rated A
- No HOA
- Open to Family Room
About This Home
As of August 2020Don’t miss out on this AMAZING opportunity! Original owners! Meticulously maintained! Spacious and modern, this beautiful South Corona home has idyllic curb appeal. As you walk in through the double entry doors, you enter the spacious formal living/dining areas, highlighted by vaulted ceilings and abundant natural light. Directly off of the formal dining area is a true cook’s kitchen that includes ample counter and cabinet space. Attached to the kitchen, there is an eat-in breakfast area that flows right into the family room, an ideal space for entertaining or relaxing. ALL DOWNSTAIRS FLOORING UPDATED THIS YEAR! Upstairs, the generously appointed master bedroom has a tall ceiling, master bath with separate rainfall shower and tub, double sink vanity, and a spacious walk-in closet with ultra-convenient custom organized shelving. The attached 3-car garage gives a multitude of parking and storage options. Water heater replaced this year! Heading out to the back yard, there is a spacious open patio facing multiple mature trees, making this an ideal spot to enjoy the quintessential California weather. This ideal South Corona location provides walking access to restaurants, shopping, schools and parks, and convenient access to freeways. All this convenience and value at an unbelievably low price. Make it yours today!
Last Agent to Sell the Property
ELEVATE REAL ESTATE AGENCY License #01843253 Listed on: 08/03/2020

Home Details
Home Type
- Single Family
Est. Annual Taxes
- $7,192
Year Built
- Built in 1996
Lot Details
- 7,841 Sq Ft Lot
- Fenced
- Lawn
- Back and Front Yard
Parking
- 3 Car Attached Garage
- Parking Available
Home Design
- Stucco
Interior Spaces
- 2,255 Sq Ft Home
- 2-Story Property
- Double Door Entry
- Family Room with Fireplace
- Family Room Off Kitchen
- Laundry Room
- Property Views
Kitchen
- Open to Family Room
- Eat-In Kitchen
- Dishwasher
- Granite Countertops
Flooring
- Carpet
- Vinyl
Bedrooms and Bathrooms
- 4 Bedrooms | 1 Main Level Bedroom
- 3 Full Bathrooms
- Dual Vanity Sinks in Primary Bathroom
- Low Flow Toliet
Additional Features
- Patio
- Suburban Location
- Central Heating and Cooling System
Community Details
- No Home Owners Association
Listing and Financial Details
- Tax Lot 2
- Tax Tract Number 26238
- Assessor Parcel Number 120151014
Ownership History
Purchase Details
Home Financials for this Owner
Home Financials are based on the most recent Mortgage that was taken out on this home.Purchase Details
Home Financials for this Owner
Home Financials are based on the most recent Mortgage that was taken out on this home.Purchase Details
Home Financials for this Owner
Home Financials are based on the most recent Mortgage that was taken out on this home.Similar Homes in Corona, CA
Home Values in the Area
Average Home Value in this Area
Purchase History
| Date | Buyer | Sale Price | Title Company |
|---|---|---|---|
| Bensfield Nickalas Robert | $610,000 | Stewart Title Of Ca Inc | |
| Baril John Scott | $610,000 | Ticor Title Company | |
| Smith Nathan A | $160,500 | Chicago Title |
Mortgage History
| Date | Status | Borrower | Loan Amount |
|---|---|---|---|
| Open | Bensfield Nickalas Robert | $538,434 | |
| Previous Owner | Smith Nathan A | $350,000 | |
| Previous Owner | Smith Nathan A | $293,500 | |
| Previous Owner | Smith Nathan A | $353,774 | |
| Previous Owner | Smith Nathan A | $48,640 | |
| Previous Owner | Smith Nathan A | $230,250 | |
| Previous Owner | Smith Nathan A | $190,000 | |
| Previous Owner | Smith Nathan A | $155,790 |
Property History
| Date | Event | Price | Change | Sq Ft Price |
|---|---|---|---|---|
| 08/13/2020 08/13/20 | Sold | $610,000 | 0.0% | $271 / Sq Ft |
| 08/04/2020 08/04/20 | Pending | -- | -- | -- |
| 08/04/2020 08/04/20 | Off Market | $610,000 | -- | -- |
| 08/03/2020 08/03/20 | For Sale | $589,900 | -- | $262 / Sq Ft |
Tax History Compared to Growth
Tax History
| Year | Tax Paid | Tax Assessment Tax Assessment Total Assessment is a certain percentage of the fair market value that is determined by local assessors to be the total taxable value of land and additions on the property. | Land | Improvement |
|---|---|---|---|---|
| 2023 | $7,192 | $622,200 | $153,000 | $469,200 |
| 2022 | $6,982 | $610,000 | $150,000 | $460,000 |
| 2021 | $7,043 | $610,000 | $150,000 | $460,000 |
| 2020 | $2,817 | $238,990 | $66,998 | $171,992 |
| 2019 | $2,755 | $234,305 | $65,685 | $168,620 |
| 2018 | $3,340 | $229,712 | $64,398 | $165,314 |
| 2017 | $3,472 | $225,209 | $63,136 | $162,073 |
| 2016 | $3,482 | $220,795 | $61,899 | $158,896 |
| 2015 | $3,440 | $217,480 | $60,970 | $156,510 |
| 2014 | $3,380 | $213,223 | $59,777 | $153,446 |
Agents Affiliated with this Home
-
Ryan McKee

Seller's Agent in 2020
Ryan McKee
ELEVATE REAL ESTATE AGENCY
(951) 384-7374
2 in this area
413 Total Sales
-
MICHAEL MCKEE
M
Seller Co-Listing Agent in 2020
MICHAEL MCKEE
ELEVATE REAL ESTATE AGENCY
(951) 315-7575
1 in this area
12 Total Sales
-
Dalton Harbaugh

Buyer's Agent in 2020
Dalton Harbaugh
Harbaugh Homes
(714) 727-5659
5 in this area
43 Total Sales
Map
Source: California Regional Multiple Listing Service (CRMLS)
MLS Number: IV20110177
APN: 120-151-014
- 2120 Begley Cir
- 1600 Heartland Way
- 1236 Kendrick Ct
- 2183 Coachman Ln
- 970 Riverview Cir
- 973 Ferndale Dr Unit 27
- 7230 Sarsaparilla Dr
- 1101 Portofino Ct Unit 103
- 2386 Mcmackin Dr
- 968 Wyngate Dr
- 7160 Bel Air St
- 1990 Jenna Cir
- 2952 Villa Catalonia Ct
- 1044 Shadow Crest Cir
- 3361 Walkenridge Dr
- 0 Bel Air St Unit 217011084
- 850 Autumn Ln
- 3359 Willow Park Cir
- 922 Armata Dr
- 19210 Diplomat Ave
- 2430 Notre Dame Way
- 2444 Notre Dame Cir
- 2416 Notre Dame Way
- 2433 Heavenly Way
- 2447 Heavenly Way
- 2419 Heavenly Way
- 2461 Heavenly Way
- 2458 Notre Dame Cir
- 2441 Notre Dame Cir
- 1429 Colbern Dr
- 2475 Heavenly Way
- 2455 Notre Dame Cir
- 2472 Notre Dame Cir
- 2384 Notre Dame Way
- 1439 Colbern Dr
- 1366 Birdsong Ln
- 1363 Birdsong Ln
- 2489 Heavenly Way
- 2469 Notre Dame Cir
- 2456 Purdue Cir






